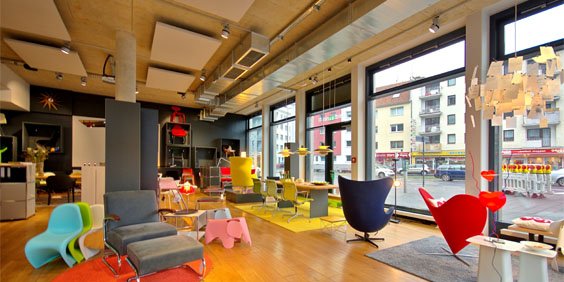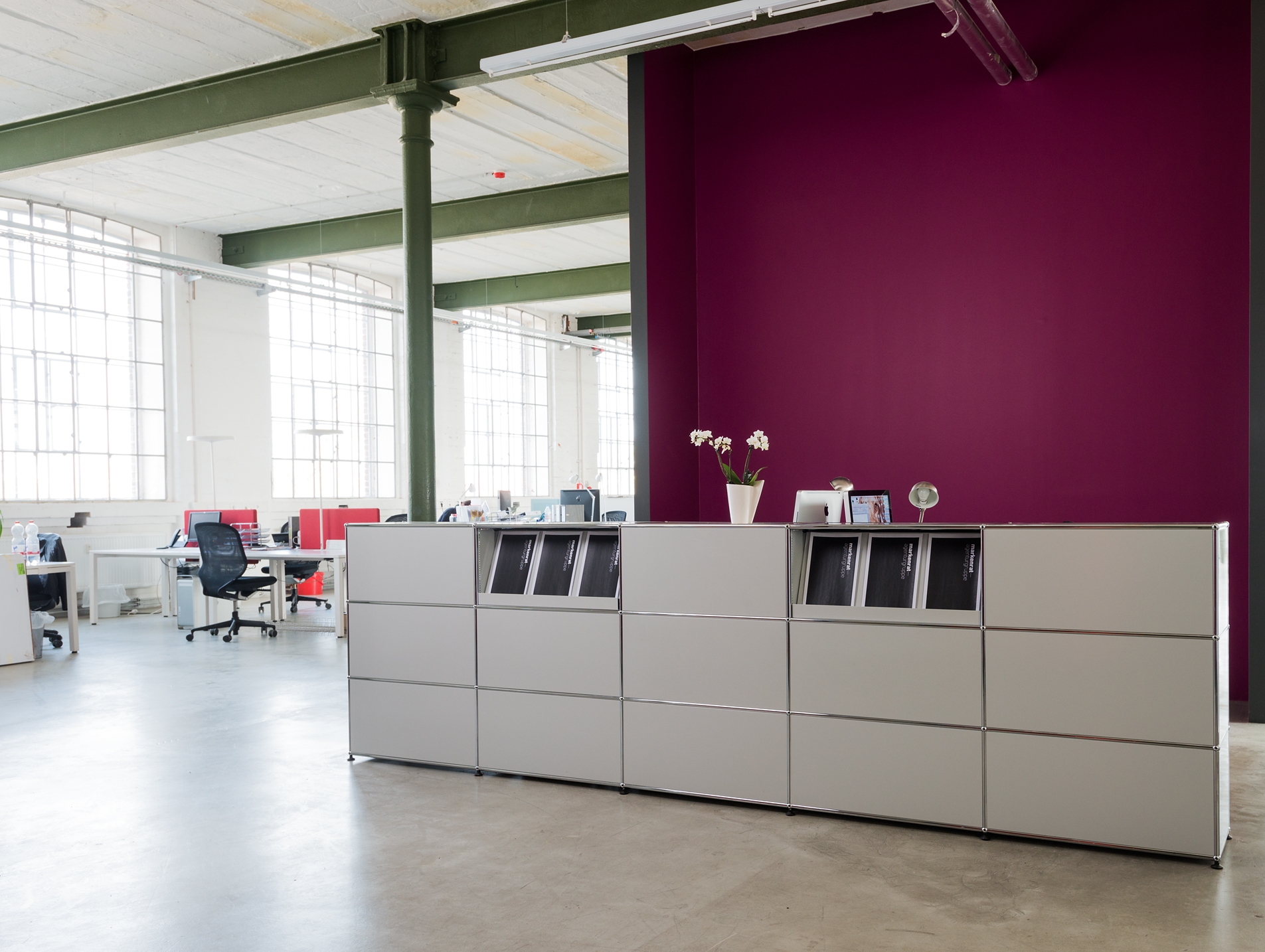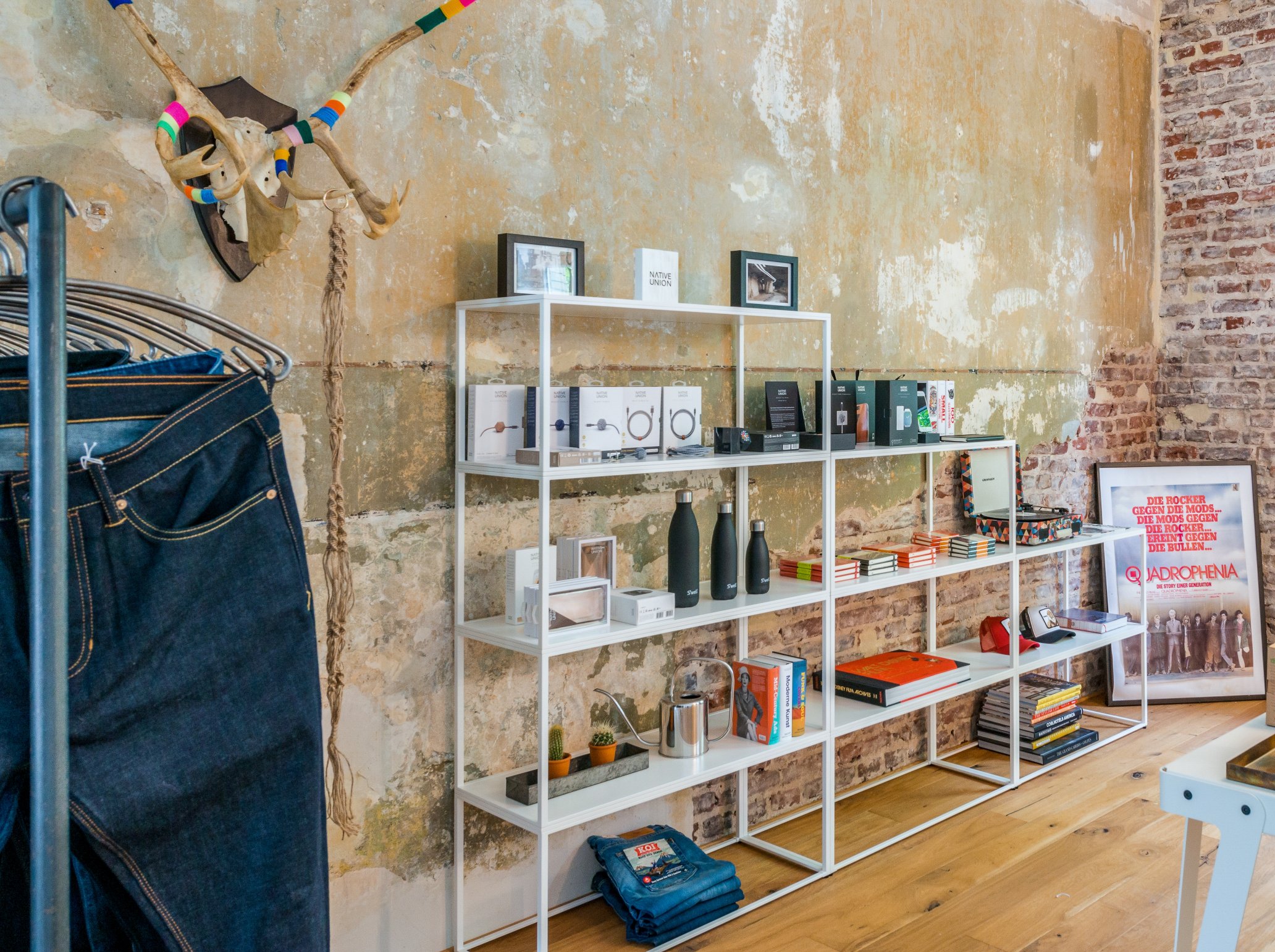MELLOWMESSAGE, LEIPZIG
Creative interior for a creative agency
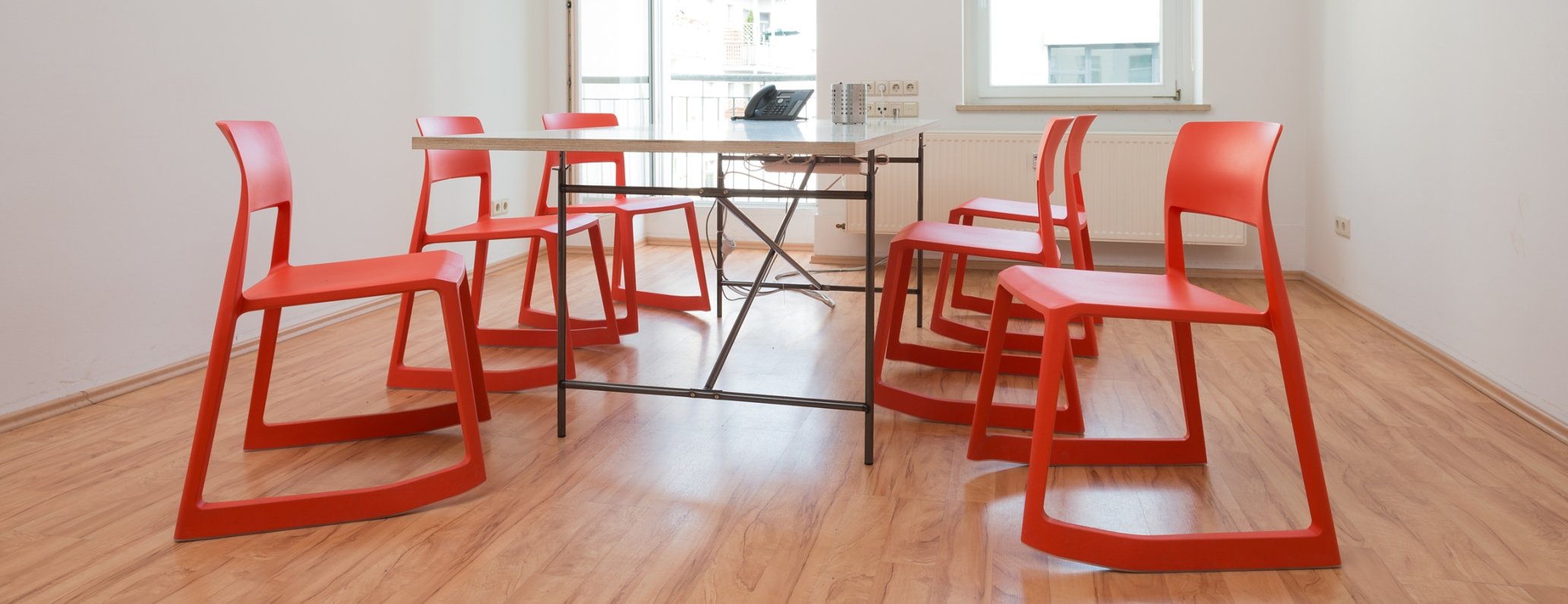
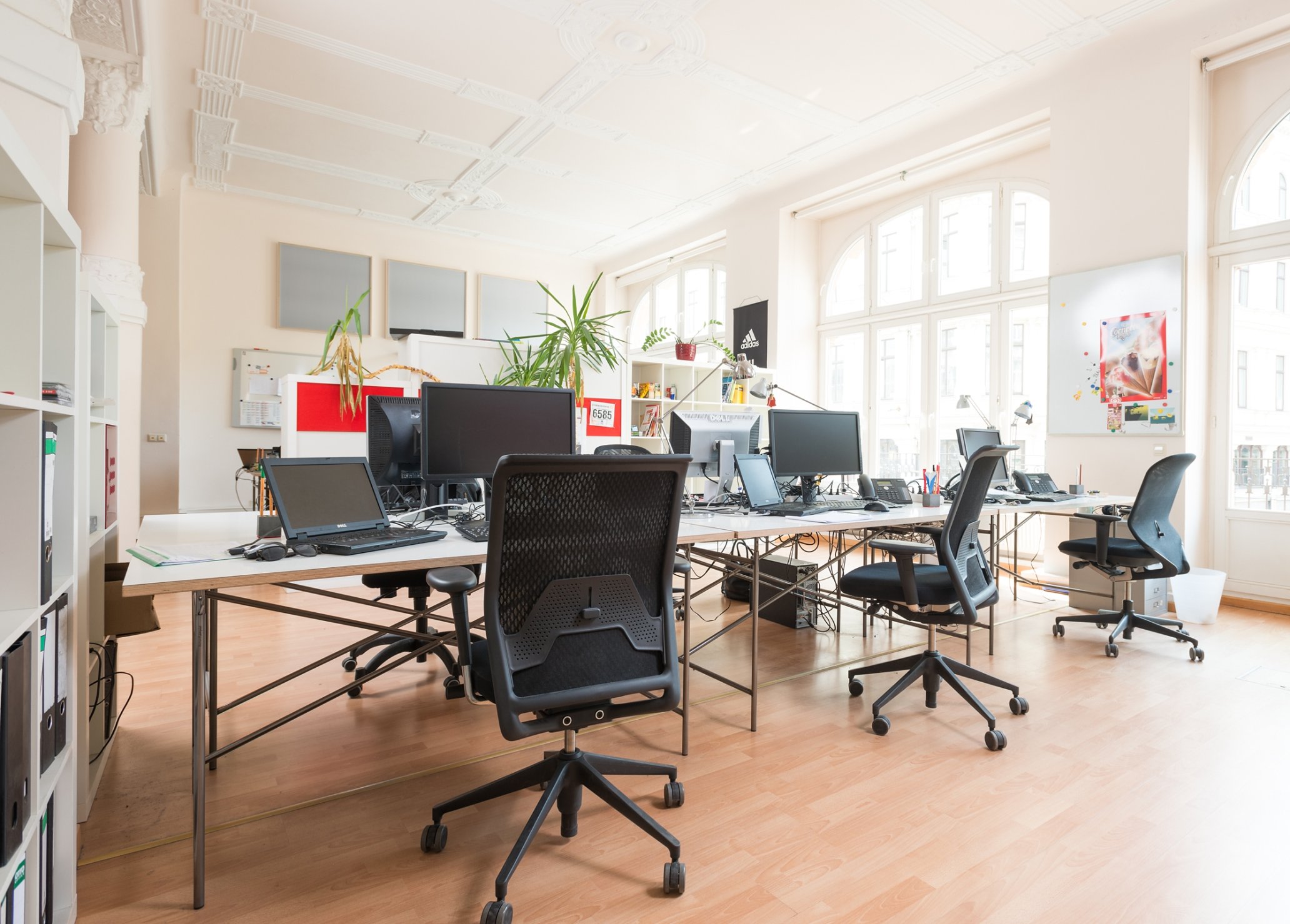
BRIEF
In keeping with the character of a creative agency, the furniture should focus on flexibility and all workstations should be equipped with height-adjustable desks. The interior design should visually fit the architectural charms of the typical Leipzig Gründerzeit building.
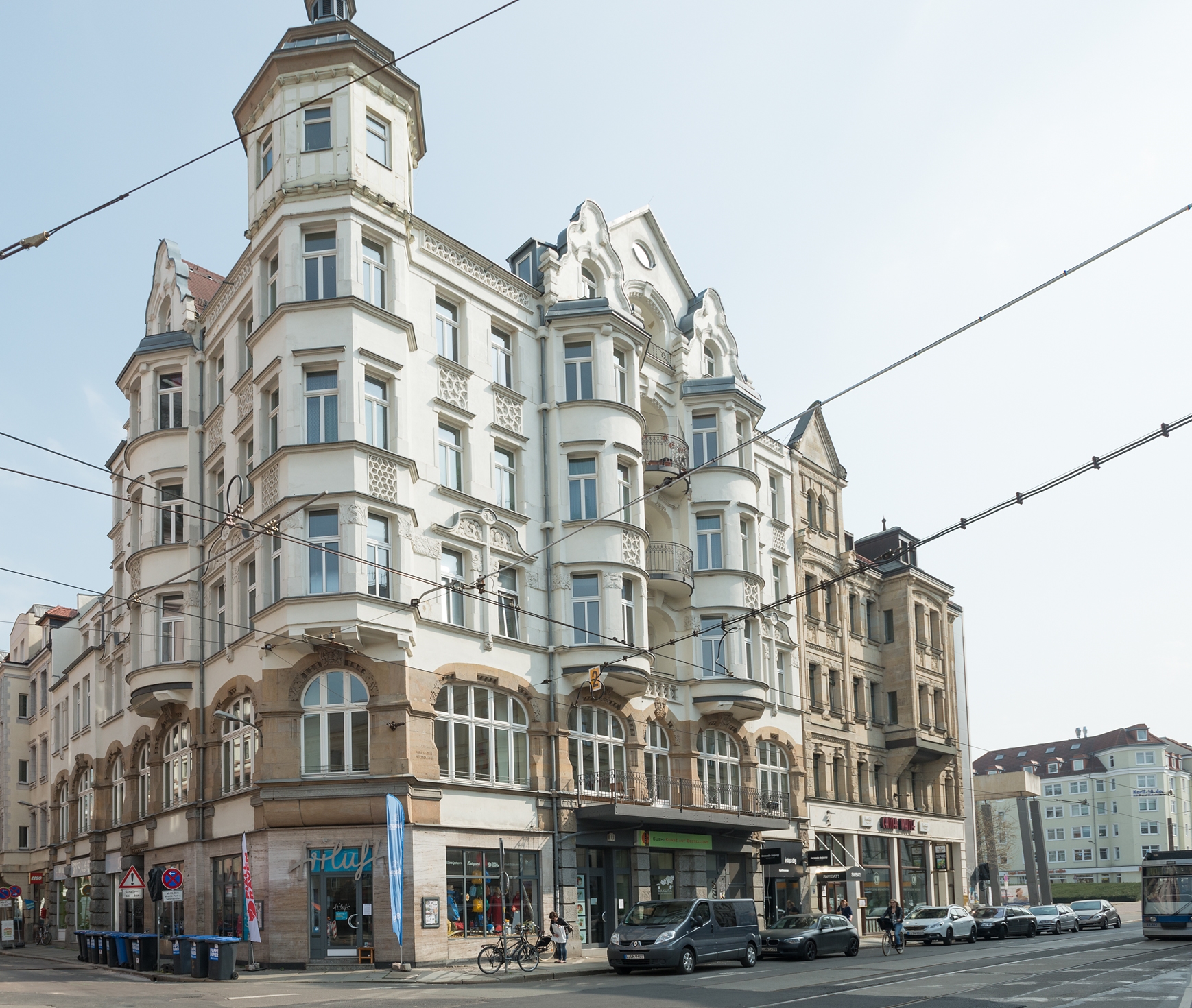
REALISATION
The desks by Egon Eiermann, with their industrial style, compliment the old-style character of the office space, and all tables can be combined in different configurations and thus support working in changing project teams. In the meeting rooms a focus was made of bold colours and fresh designs.
OUR EXPERT
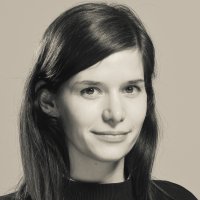
Maria Boddin
Project and interior design consultant
Interior Designer (M.A.)
Interior Designer (M.A.)
Telephone: +49 341 2222 88 66
E-Mail: project@smow.com
REQUEST A CONSULTATION
E-Mail: project@smow.com
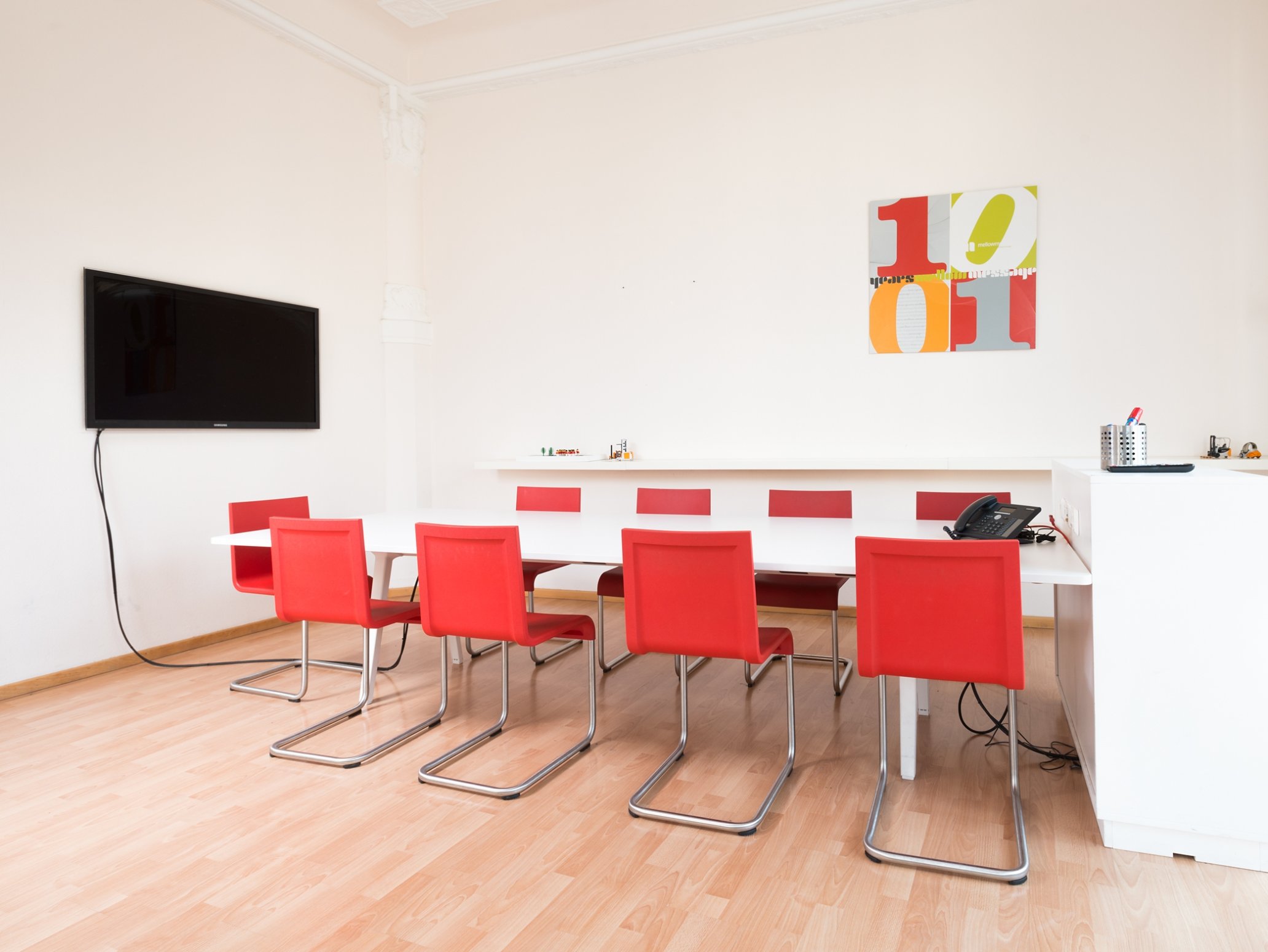
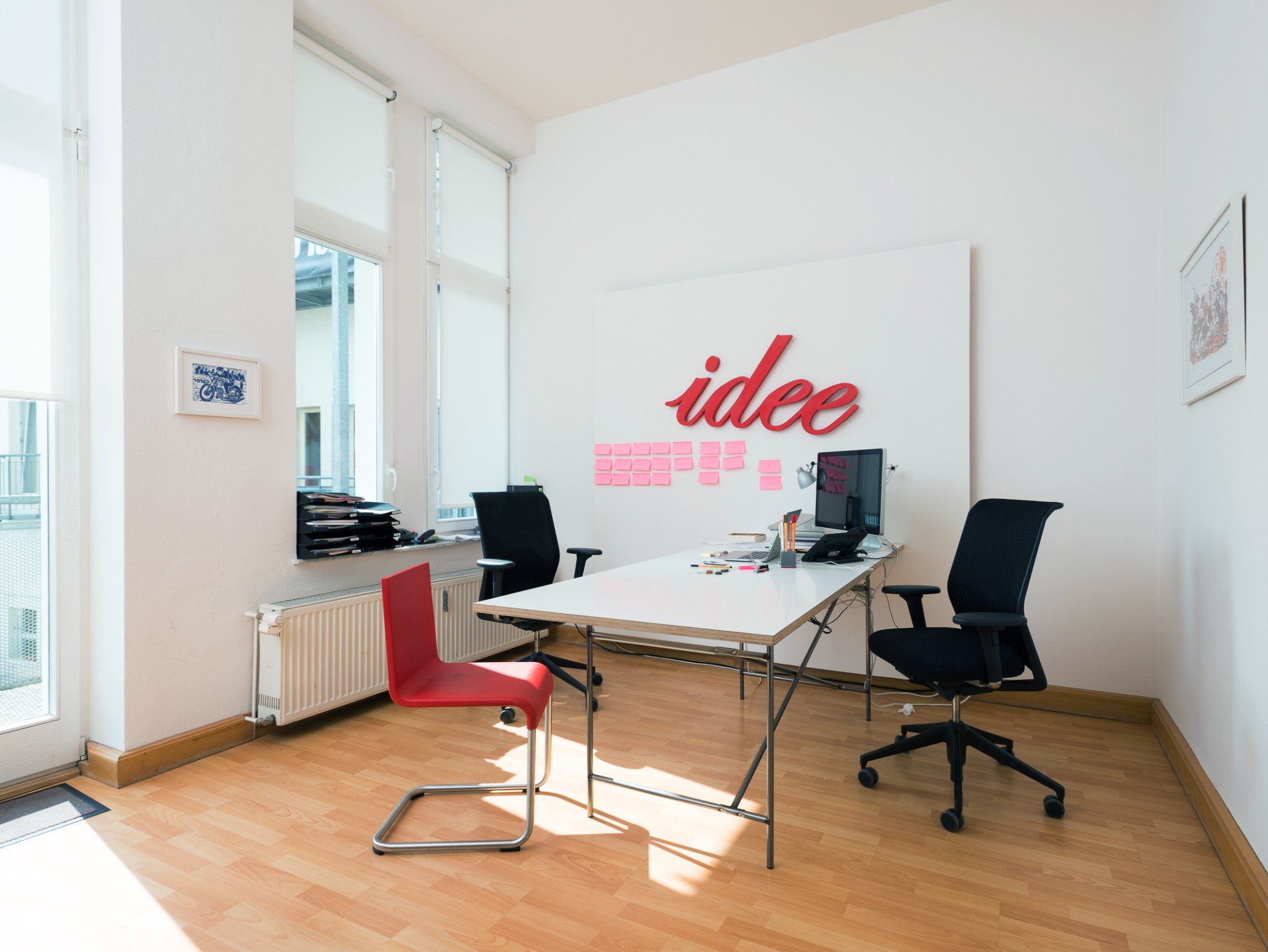
PROJECT SYNOPSIS
In expanding the space of the web agency Mellowmessage, smow Leipzig has worked with design classics as well as modern designs. The redesigned office space in the renovated building is characterized by friendly and functional work and meeting rooms. The decor reflects a young approach that fits in with both the location, the Leipzig suburb of Südvorstadt, as well as the field of activity: in an agency, creativity can also be expressed in the furniture.
SIMILAR PROJECTS
NEW HEADQUARTERS IN THE ALTE SPINNEREI
In the offices of an advertising agency, smow has transformed the historic building structure of a former factory into a contemporary design with contemporary designer furniture, thus creating a productive working atmosphere. Learn more
P4 Marketing, Düsseldorf
In a former garrison hospital, flexible workspaces harmoniously blend over four floors with carefully choreographed exhibition areas. Learn more

