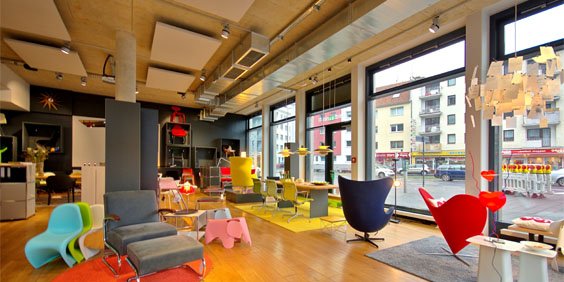schneew[eyes]s optik, Leipzig
Living room ambiance for the eyes: Individual store concept for an optician
Project Management
Toni Stadler
Project & furnishing consultant, smow Leipzig
Telephone: +49 341 124 83 30
E-Mail: toni.stadler@smow.de
![schneew[eyes]s optik Leipzig, smow Leipzig, custom made drawers](https://styla-prod-us.imgix.net/565c0bf1-5f6a-4ff1-bd68-403c5b6a248d/1655128878291_0bcc1c09-4294-4920-95a5-cf8778eb3514?auto=format%2Ccompress&w=1440&fit=original&q=25)









All interior photos: Michel Klehm
Similar Projects
Tailored project planning with smow
Together with you smow design meaningful office solutions and planning approaches for your spaces. Interior or exterior. In cooperation with our architects and interior designers, we take care of your project from conception to implementation, so that you can continue to work productively and relaxed in the future. The smow Raumplanungsabteilung an be reached from Monday to Friday between 8 a.m. and 7 p.m. on +49 341 2222 88 66 or by email at project@smow.com


![schneew[eyes]s optik Leipzig, smow Leipzig](https://styla-prod-us.imgix.net/565c0bf1-5f6a-4ff1-bd68-403c5b6a248d/1655109589218_ab5cbb84-9901-4c11-8909-1d7eabeaf167?auto=format%2Ccompress&w=3840&fit=crop&crop=faces%2Cedges&q=25)
![Lounge corner schneew[eyes]s optik Leipzig, smow Leipzig](https://styla-prod-us.imgix.net/565c0bf1-5f6a-4ff1-bd68-403c5b6a248d/1655196269497_64c59e82-ee97-4a29-80f2-088daa04f3f0?auto=format%2Ccompress&w=3840&fit=crop&crop=faces%2Cedges&q=25)



