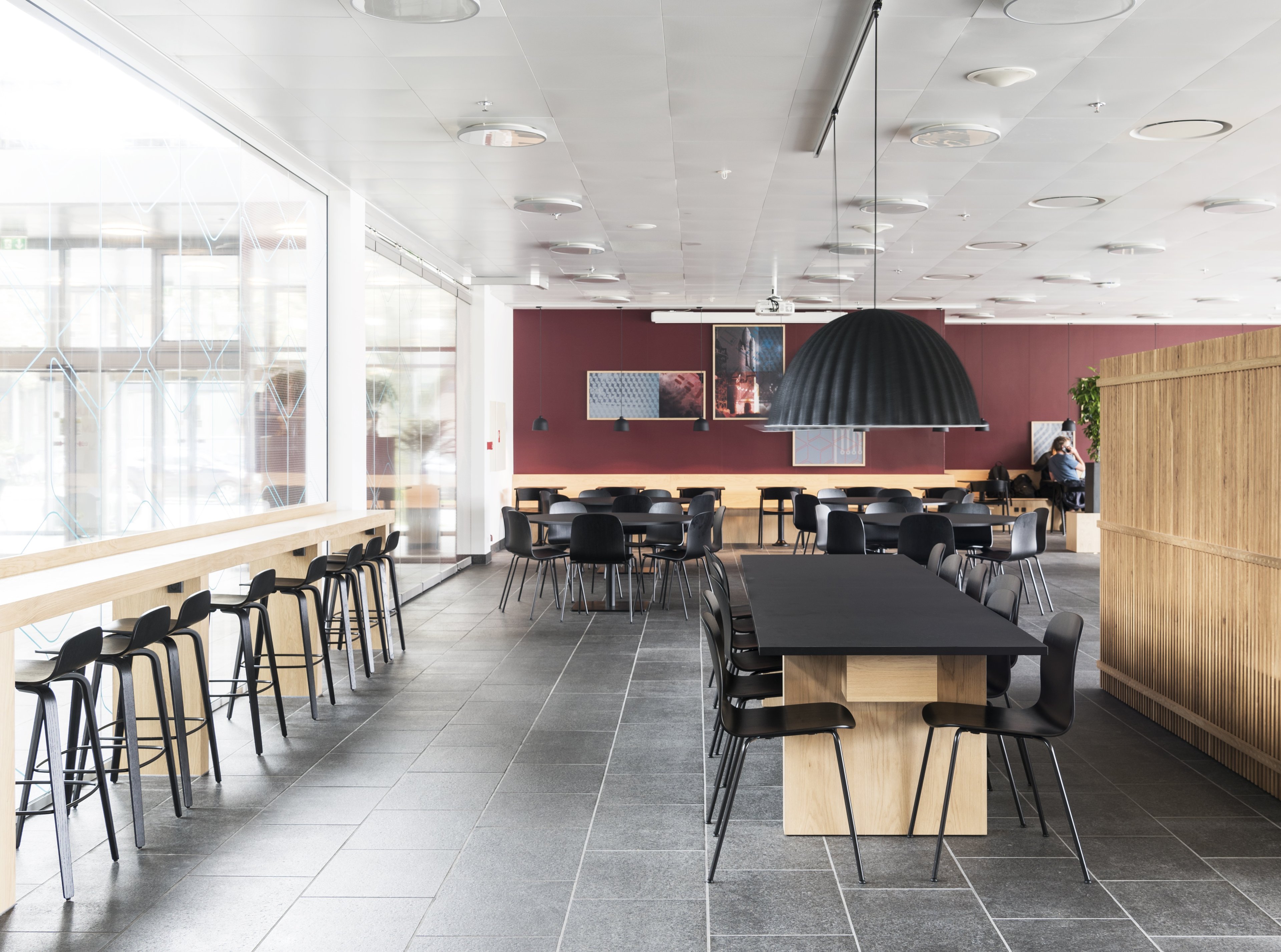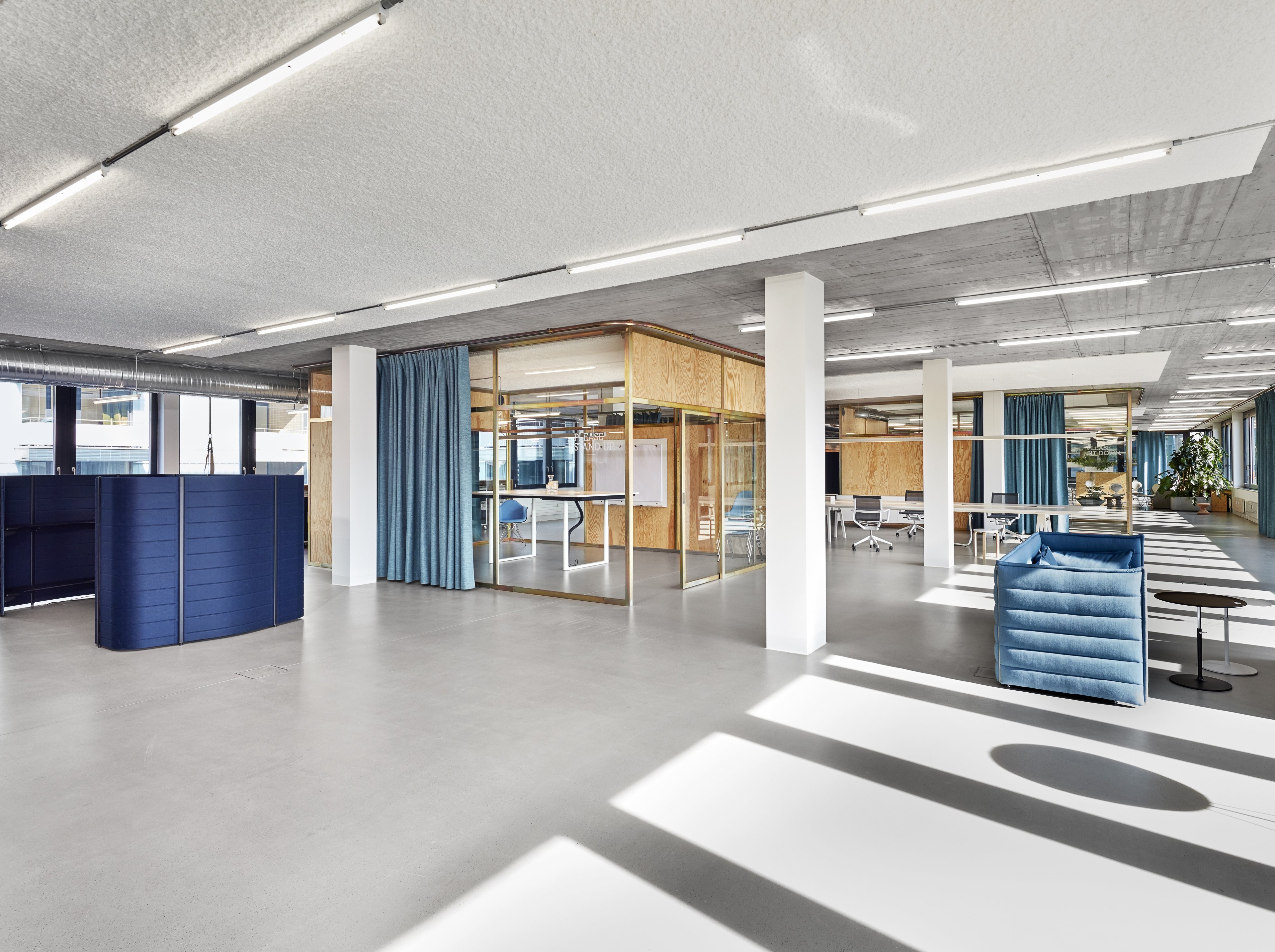

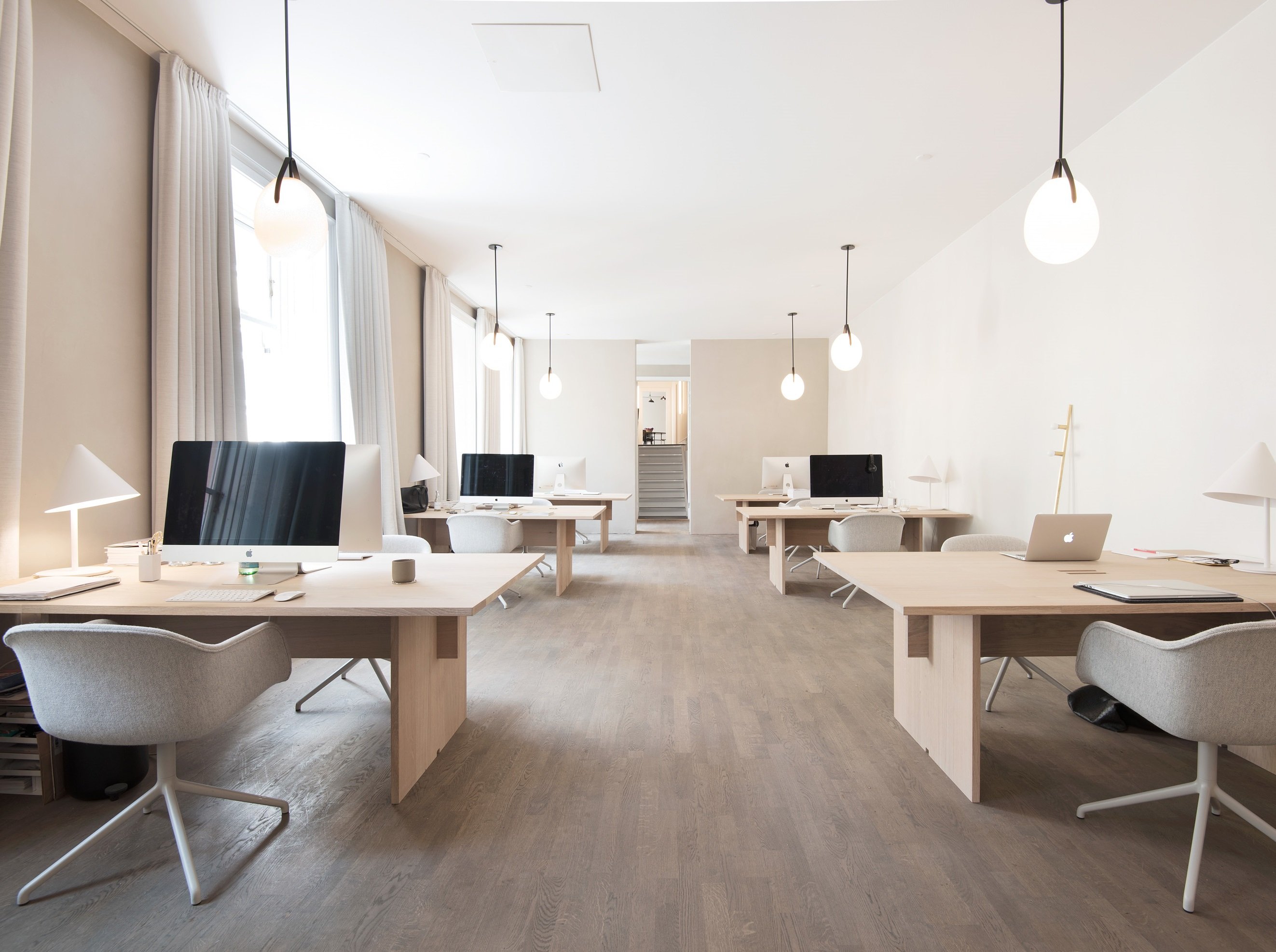
The Workplace Ordinance (ASR) describes the requirements for workplaces in Germany as defined by the "Bundesanstalt für Arbeitsschutz und Arbeitsmedizin (BAuA)". The technical rules determine, among other things, the movement area an individual is entitled to and define the necessary airspace per person. For every factor of the interior design of workspaces there exist detailed declarations in the Workplace Ordinance, which are available online as a reference work on the BAuA website.
Through compliance with the technical limits an employer can ensure that the requirements of the Workplace Ordinance are met. If the employer chooses another solution, they must achieve at least the same level of safety and health protection for all employees.
Every employee is assigned several spaces, which added together form the required floor space for each individual within a workplace:
In addition, the motion radius of an employee is considered, so that different postures and compensatory movements are possible. The so-called movement area of a workspace should be at least 1.50 m².
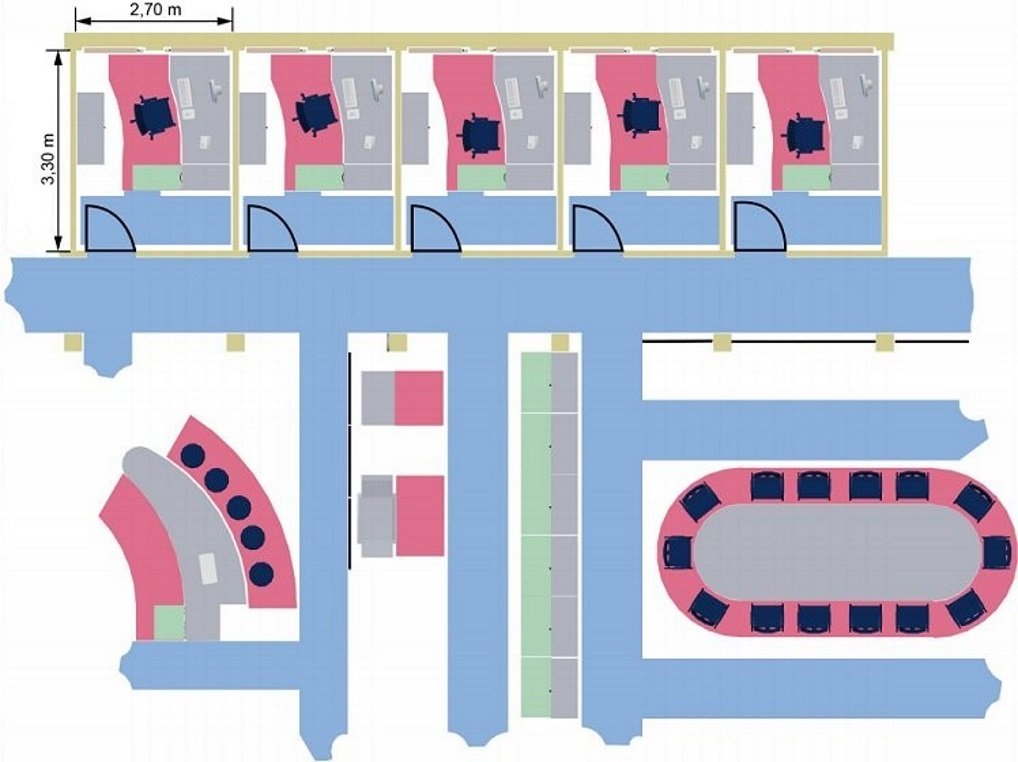
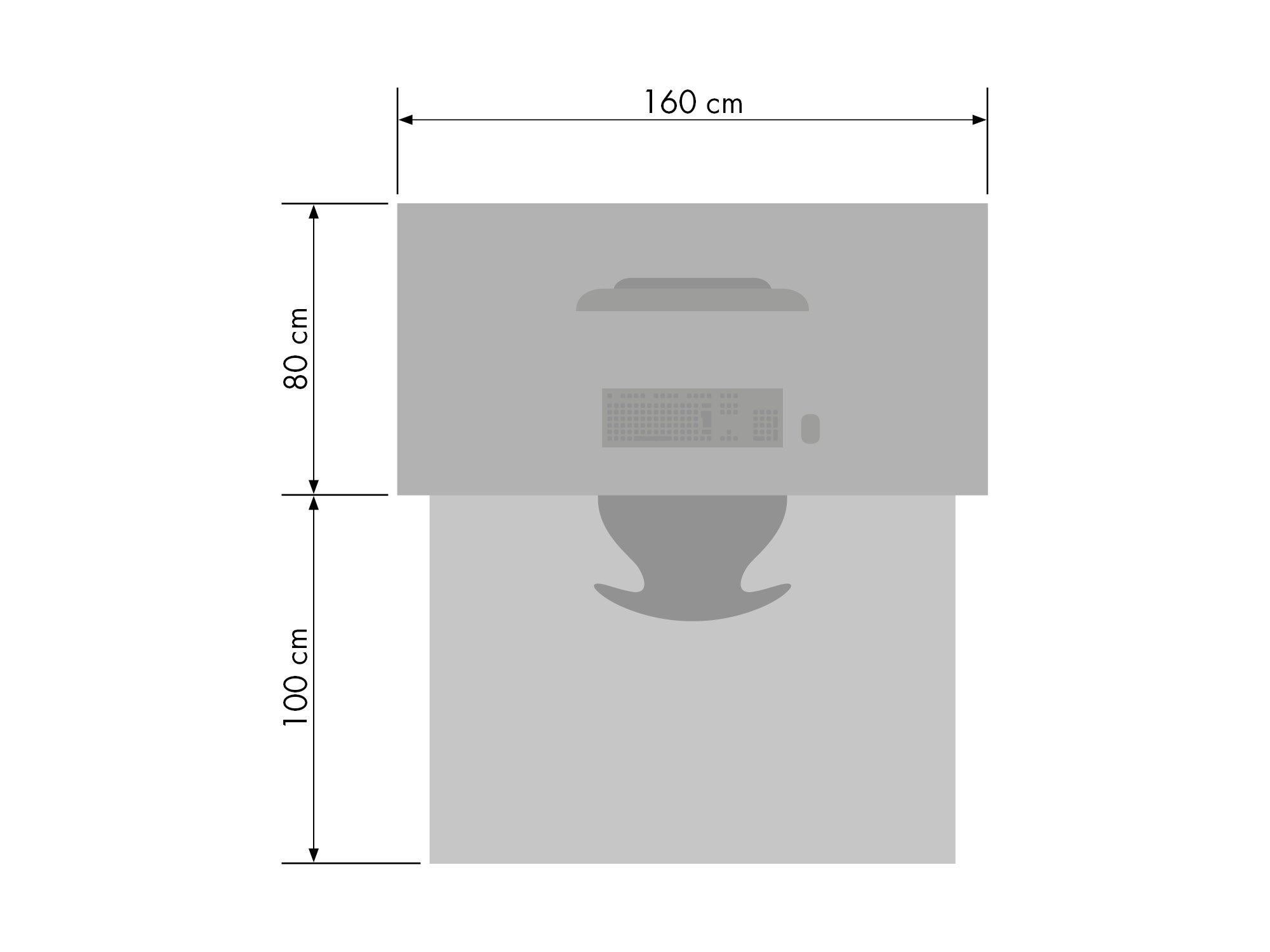
Office and computer workplaces must allow an area of 8-10 m² per employee and workplace, in open-plan offices it is 12-15 m². This area is composed up of the sum of all traffic routes (including escape routes), movement areas, functional and user areas as well as storage spaces (including personal storage space). The larger area per employee in open-plan offices results from the higher demand for shared traffic routes and resources.
Consequently, for a space with an area of, for example, 400 m², about 40 employees can be accommodated with computer equipment in a standard office environment. In an open-plan office of the same size some 27 employees can be accommodated.
It should be noted that local architectural situations may make additional walls and corridors necessary, thus making the total area available significantly smaller. In such case, open-plan offices could be advantageous.
The area standards of the Workplace Ordinance help employers achieve an overview of how many employees can optimally be accommodated in a given space. Our planning professionals will be pleased to advise you on your specific project, including technical furnishing questions.
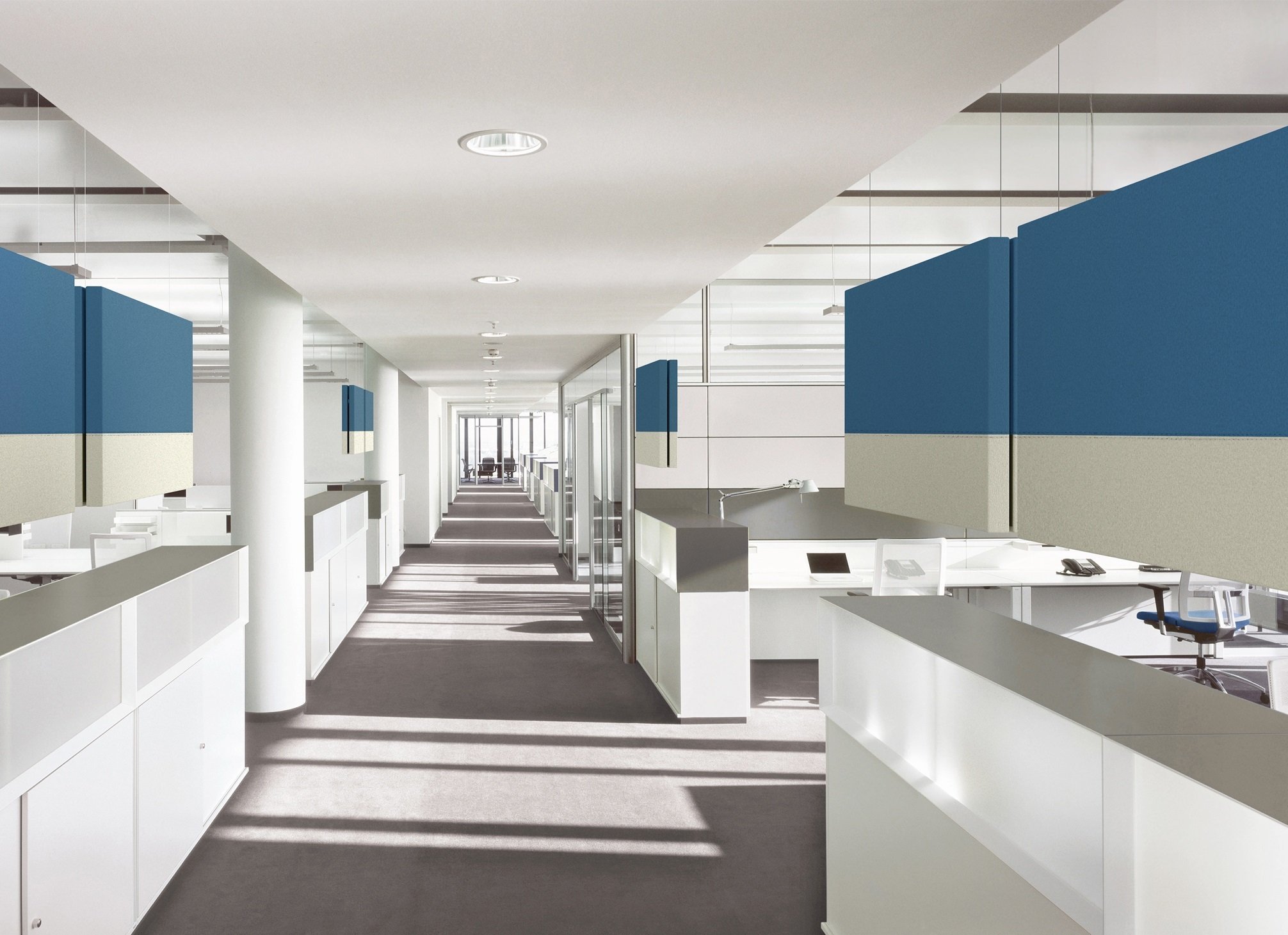
Not only the different surfaces indicate how a working space must be designed, the room height also plays an important role. In context of predominantly sedentary activities, the prescribed airspace amounts to 12 m³; for activities predominantly performed standing it is 15 m³; and for heavy physical work it rises to 18 m³. In a normal office a room height of 2.5 m is usually assumed. The combination of footprint, height, and airspace ensure that workers can do their job without compromising their safety, health or well-being.
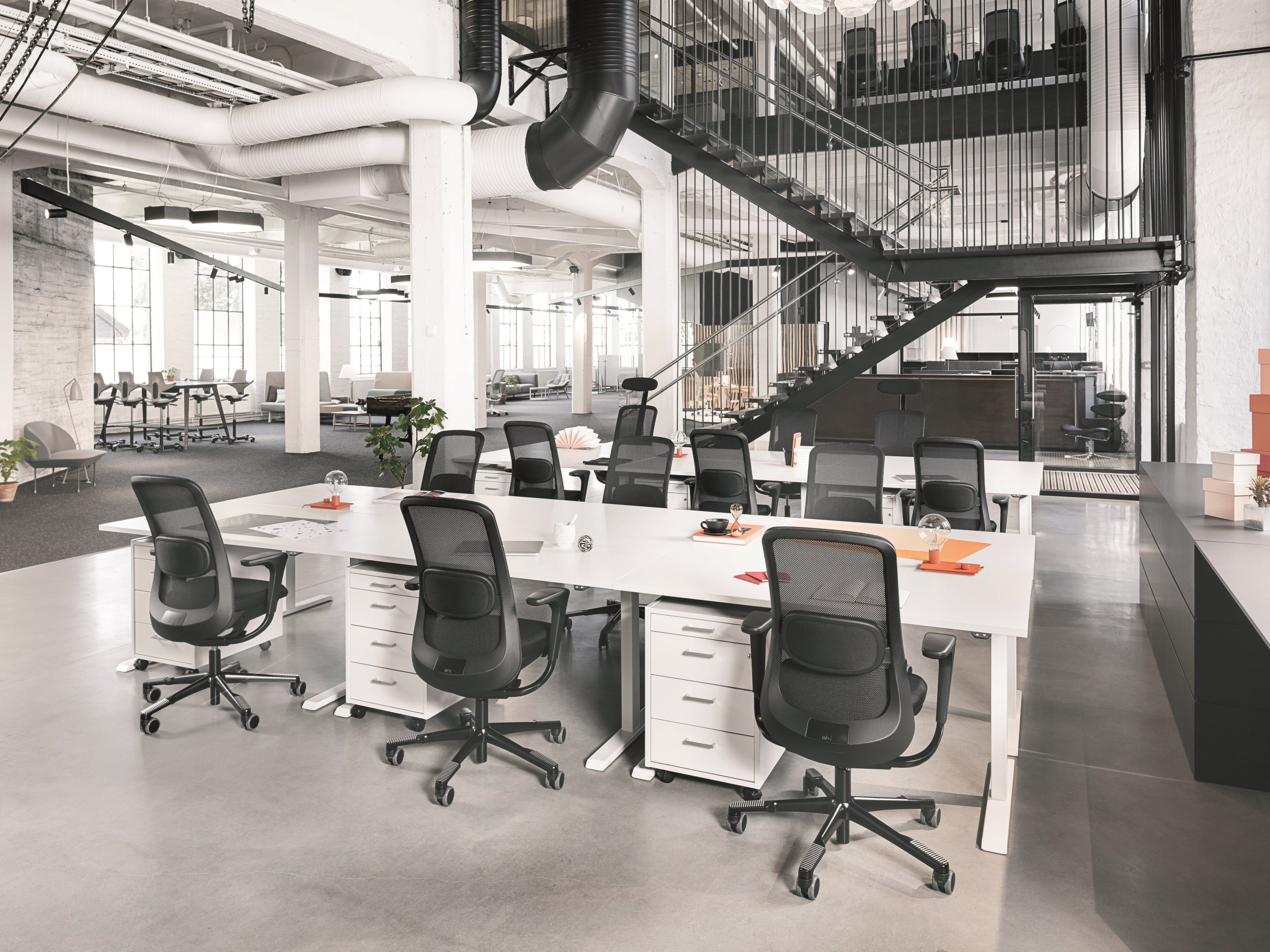
Through our individual experiences we all know that daylight is very pleasant and enhances our sense of well-being. Therefore, it is logical that workplaces should be exposed to as much natural daylight as possible. In terms of design, bright walls and ceilings help reflect and thus distribute daylight; in addition, small rooms look bigger with a coat of light coloured paint. Daylight possess quality features such as dynamics, colour and a direction of radiation, which in their totality cannot be achieved by artificial lighting.
Translucent components such as e.g. frosted glass help transport daylight, while windows also allow a visual connection to the outside world, which can contribute to the relaxation of the employees. With skylights, a uniform light distribution can be achieved. The requirements for daylight apply not only to offices but also to break rooms and social areas.
If the requirements for sufficient daylight can not be guaranteed for operational or constructional reasons, a particularly bright break room is required as compensation in the context of risk assessment. If there is sufficient daylight, electricity costs will also decrease. Therefore, where possible place desks near the window and use the darker room center for principle traffic routes. To prevent glare you can use window blinds or curtains. These are easy to use, possibly even electronic, and allow you to use the daylight when it is convenient for you.
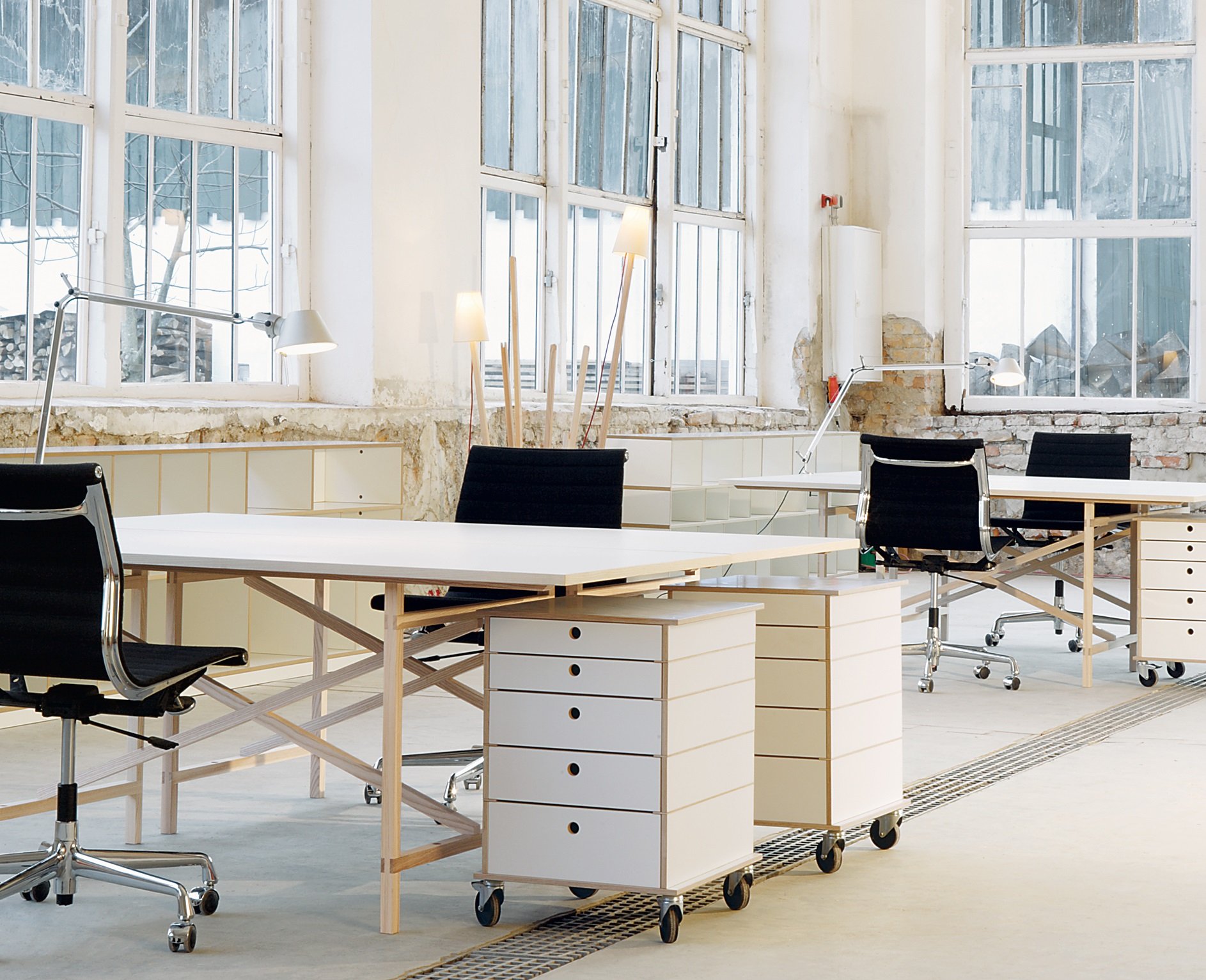
Where more than ten people work in a room they have a statutory right to a break room. In order not to lose valuable space, it therefore makes sense to use a room for several functions. A kitchenette or a coffee machine can add a welcoming touch to such a break room. Intimate meetings are possible with small bistro tables, even standing up. Room-forming elements provide additional space for meetings and can even provide some acoustic seclusion. Place IT equipment and printers close to break rooms as they are always noisy and can interfere with concentrated work.
