

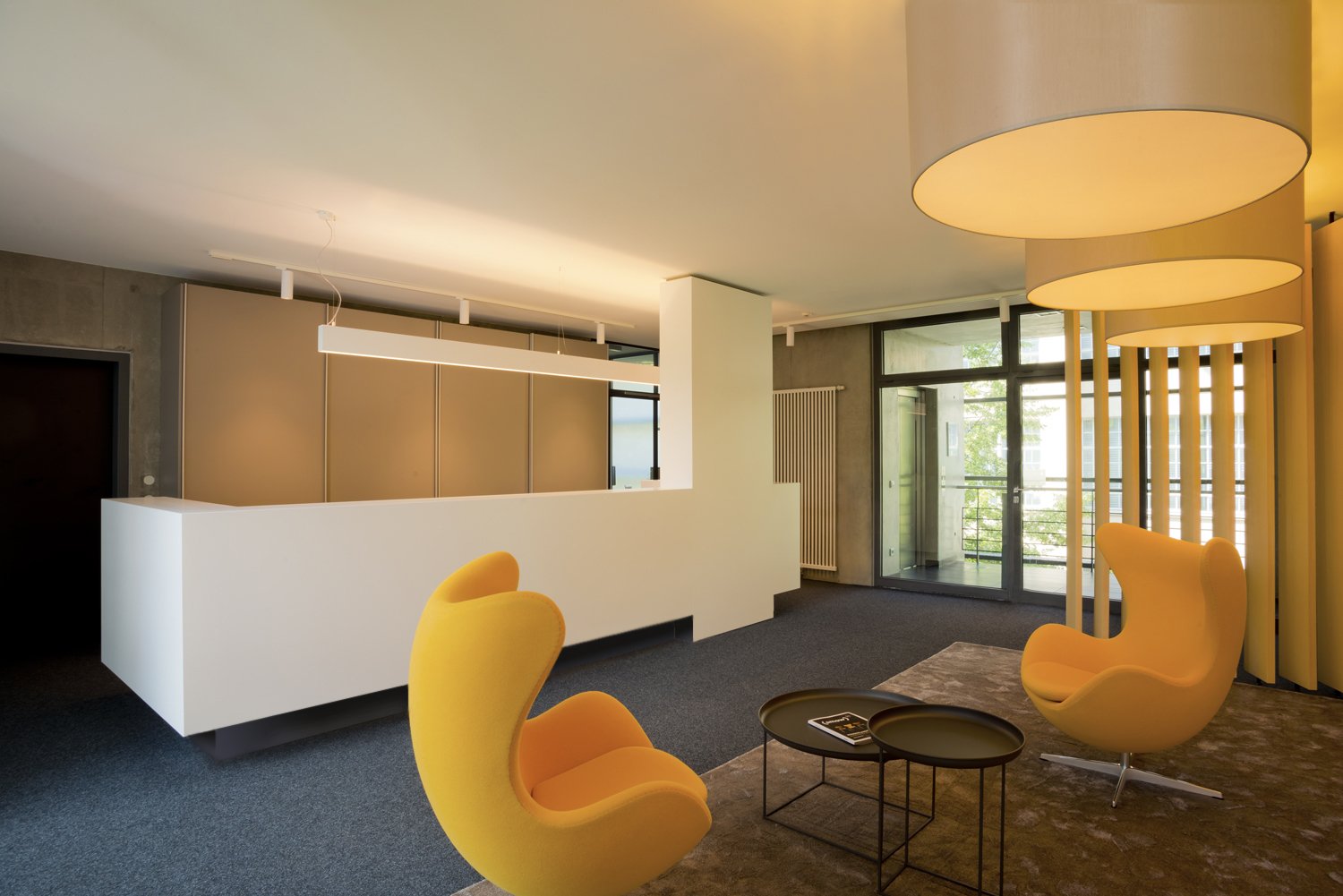
Client: Ebner Stolz Mönning Bachem, Karlsruhe
Interior Design / Planning: Loft by Uwe Raab / smow Stuttgart
Lighting Design: Erdal Kaya
3D Visualisation: Aldinger + Wolf
Year: 2016
Areas furnished: Reception with waiting room, Conference rooms, Social area, Multi-purpose room with library, Partner and standard offices
Project specification: Redesigning of the space, interior construction, furnishing
An empty commercial building was restructured with the provision of workplaces for 26 employees, in addition to business and social area. The new rooms live on the contrast of exposed concrete and large glass surfaces as well as the interplay of light, colours and materials. The result is high quality, without being overdone. The entrance takes into account the importance of the company and demonstrates appreciation to the customer. There is no qualitative contrast to the workplaces, which also makes the appreciation to the employees clear.
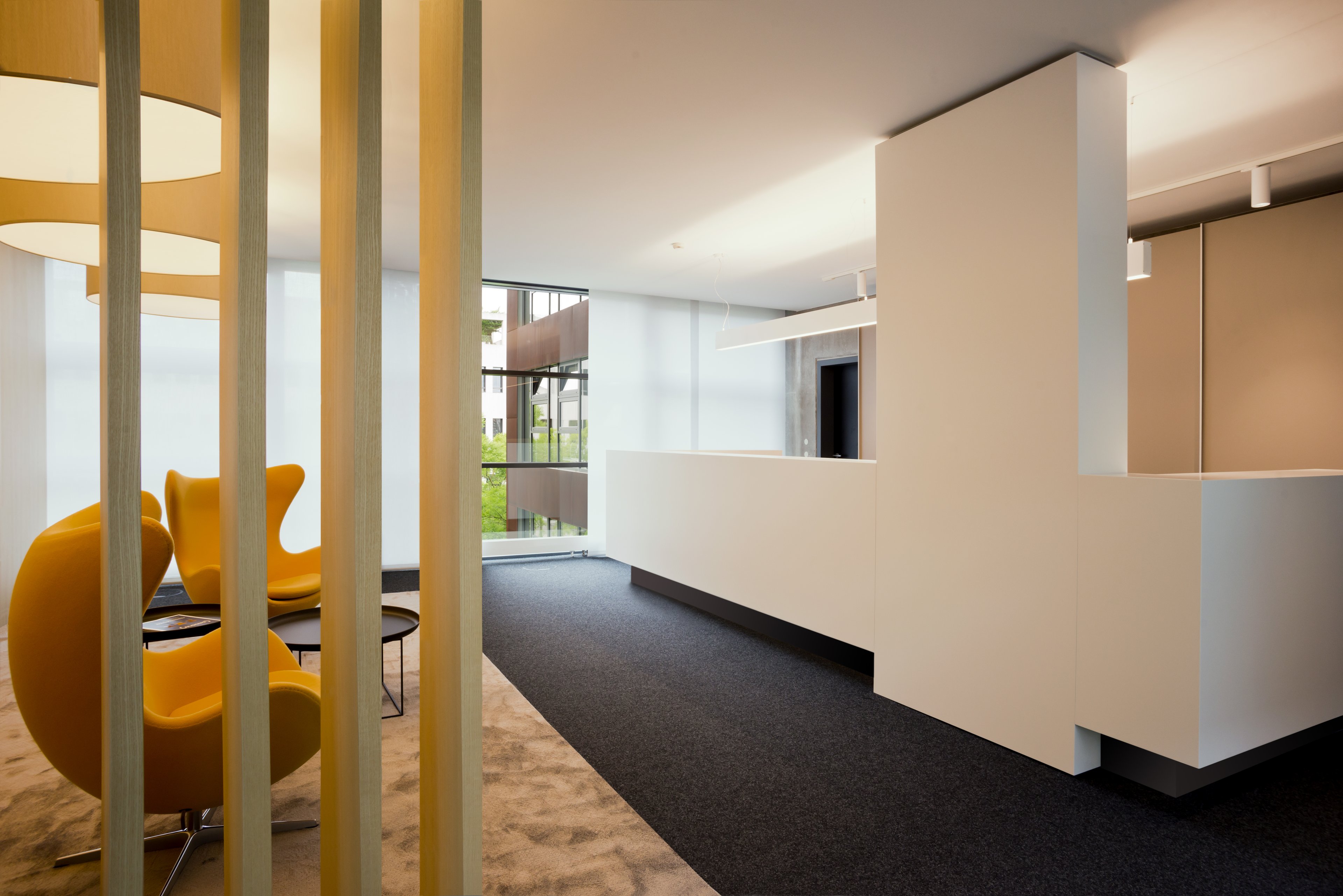
Within a vacant building on a commercial real estate the client required a reception area, a social area and workspaces for 26 employees. In this context a complete restructuring of the space as well as the interior design with high-value materials and colour concept, modern lighting design as well as a functional and appealing furniture were necessary. The complete planning was presented in a detailed 3D visualisation.
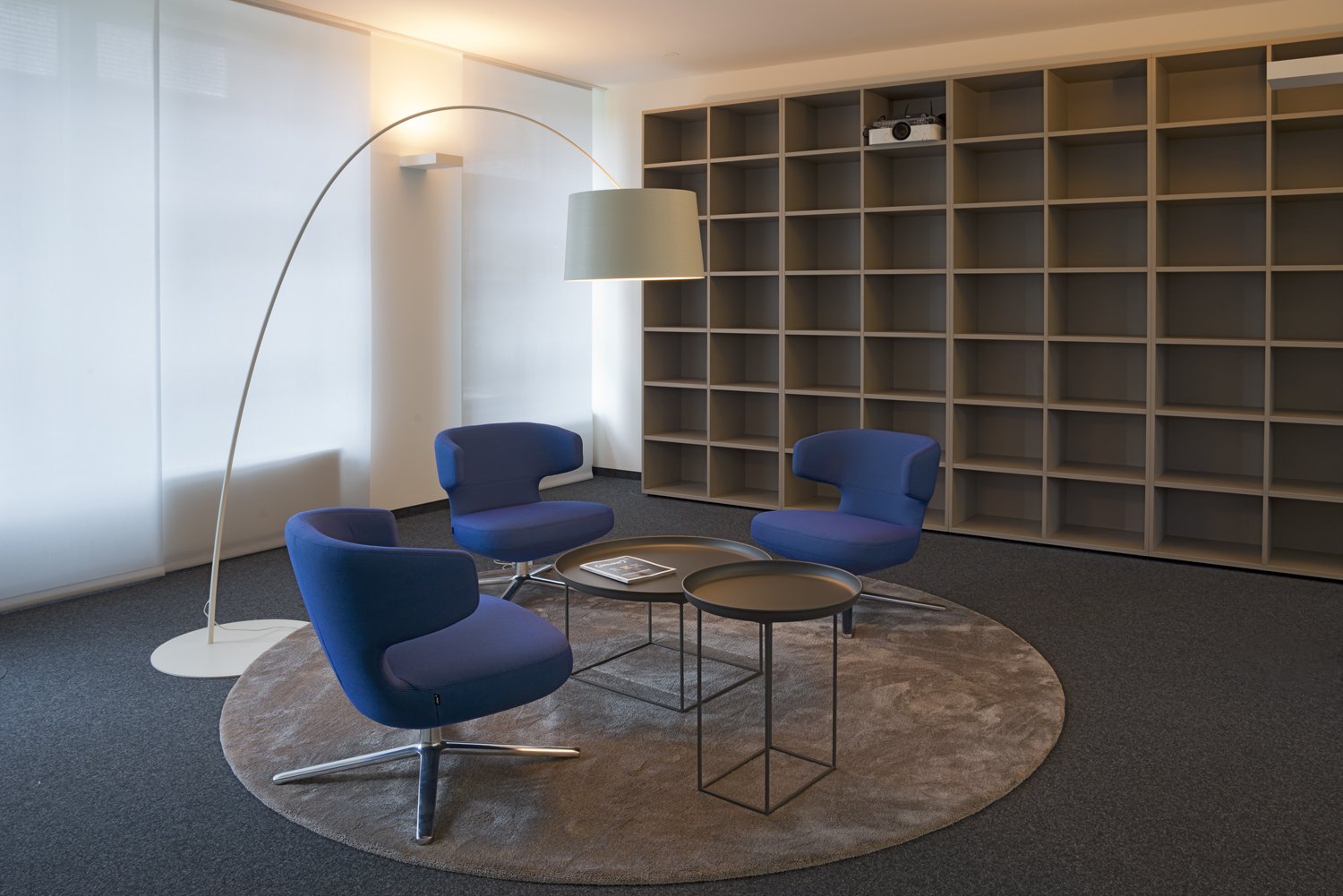
A sensitive handling of the existing architecture was essential. The result is an open and at the same time fragmented structure that lives from an exciting mixture of the existing and the new. Dominant wall slabs and columns in exposed concrete meet large transparent glass surfaces. The mix of concrete, glass and steel, as well as wood and textile, is a game of haptic contrasts. Finally, light and colour do the rest for a pleasant working atmosphere.

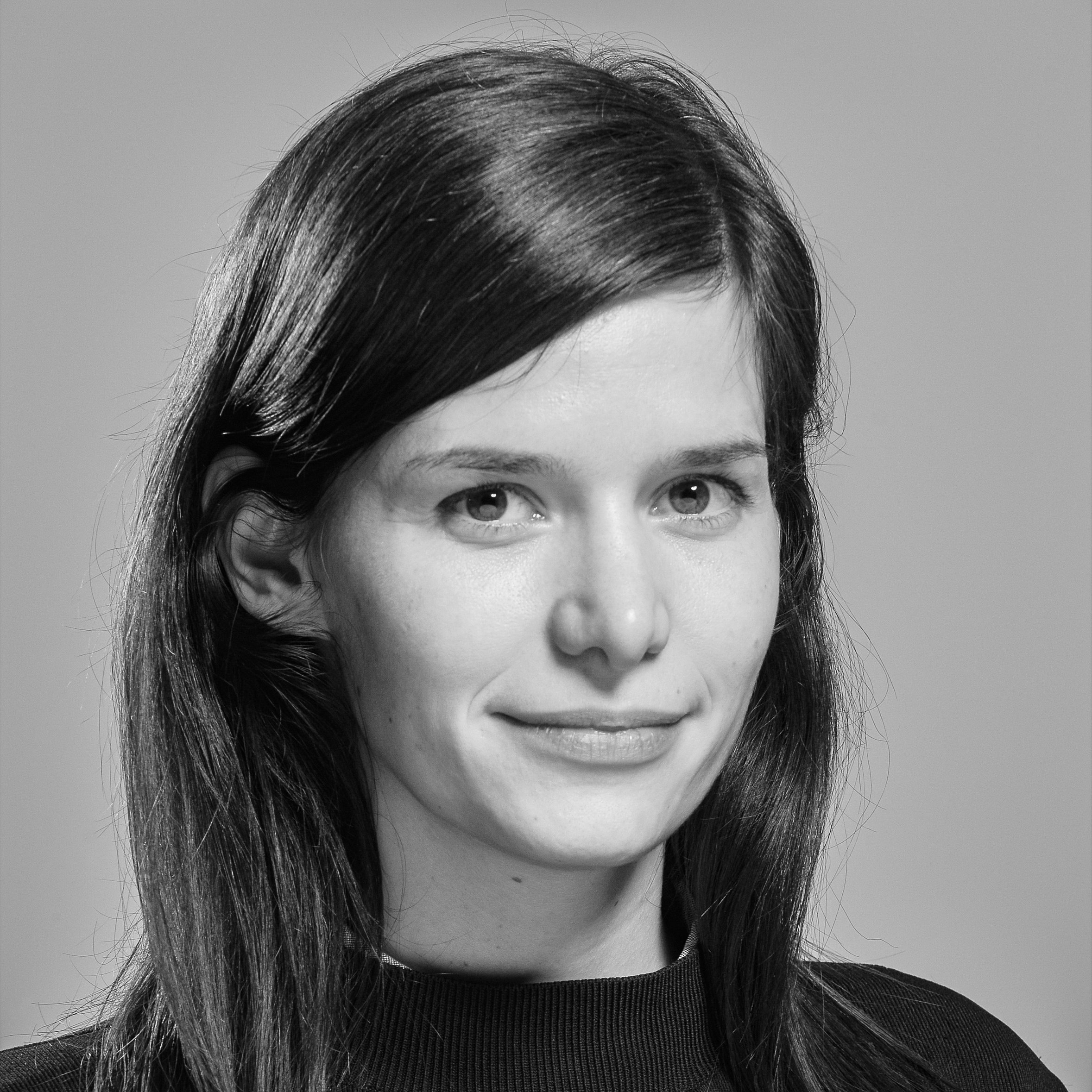
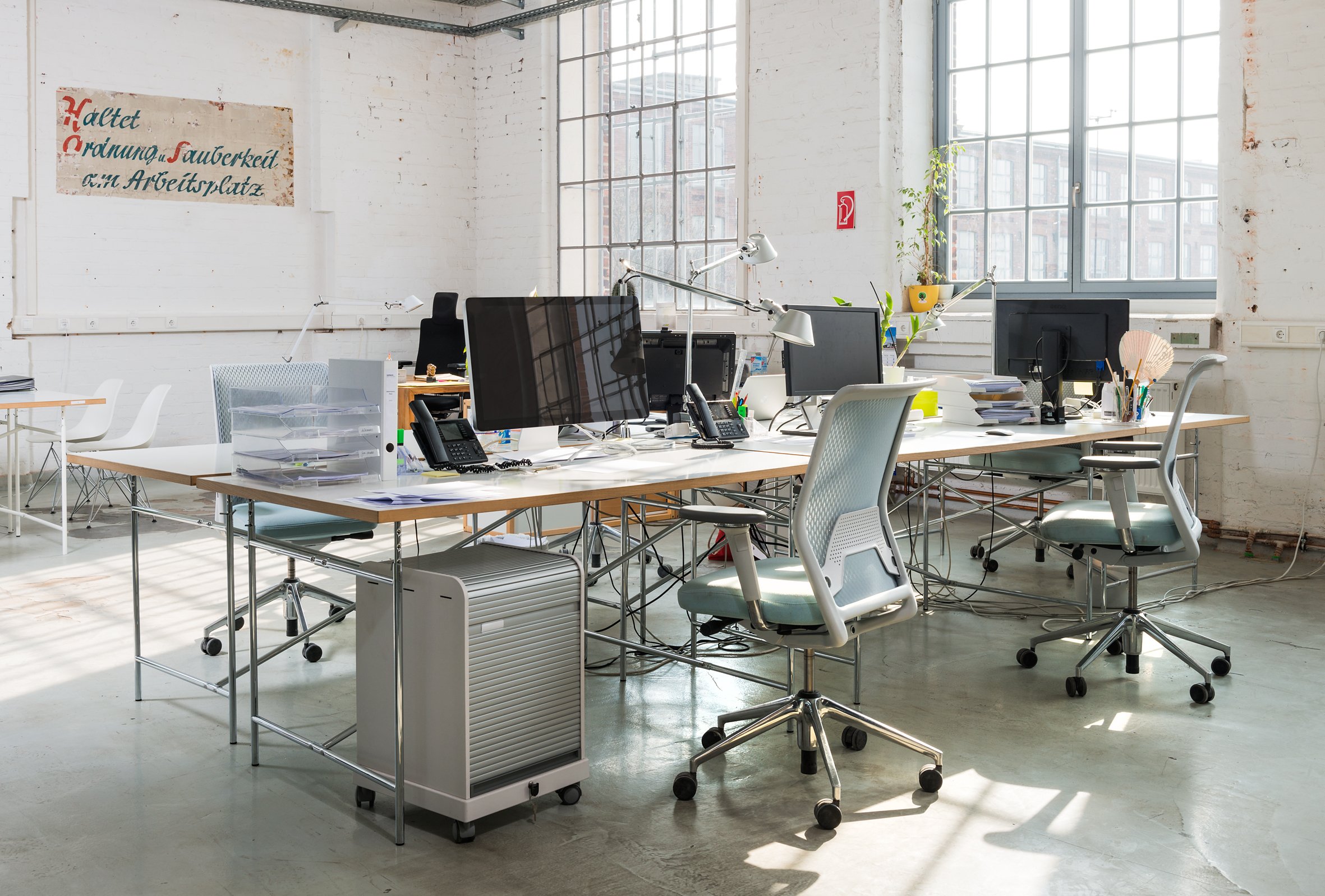
In the offices of an advertising agency, smow has transformed the historic building structure of a former factory into a contemporary design with contemporary designer furniture, thus creating a productive working atmosphere.
Learn more
In a former garrison hospital flexible workspaces for employees on four floors fit harmoniously into the carefully designed presentation areas.
Learn more