

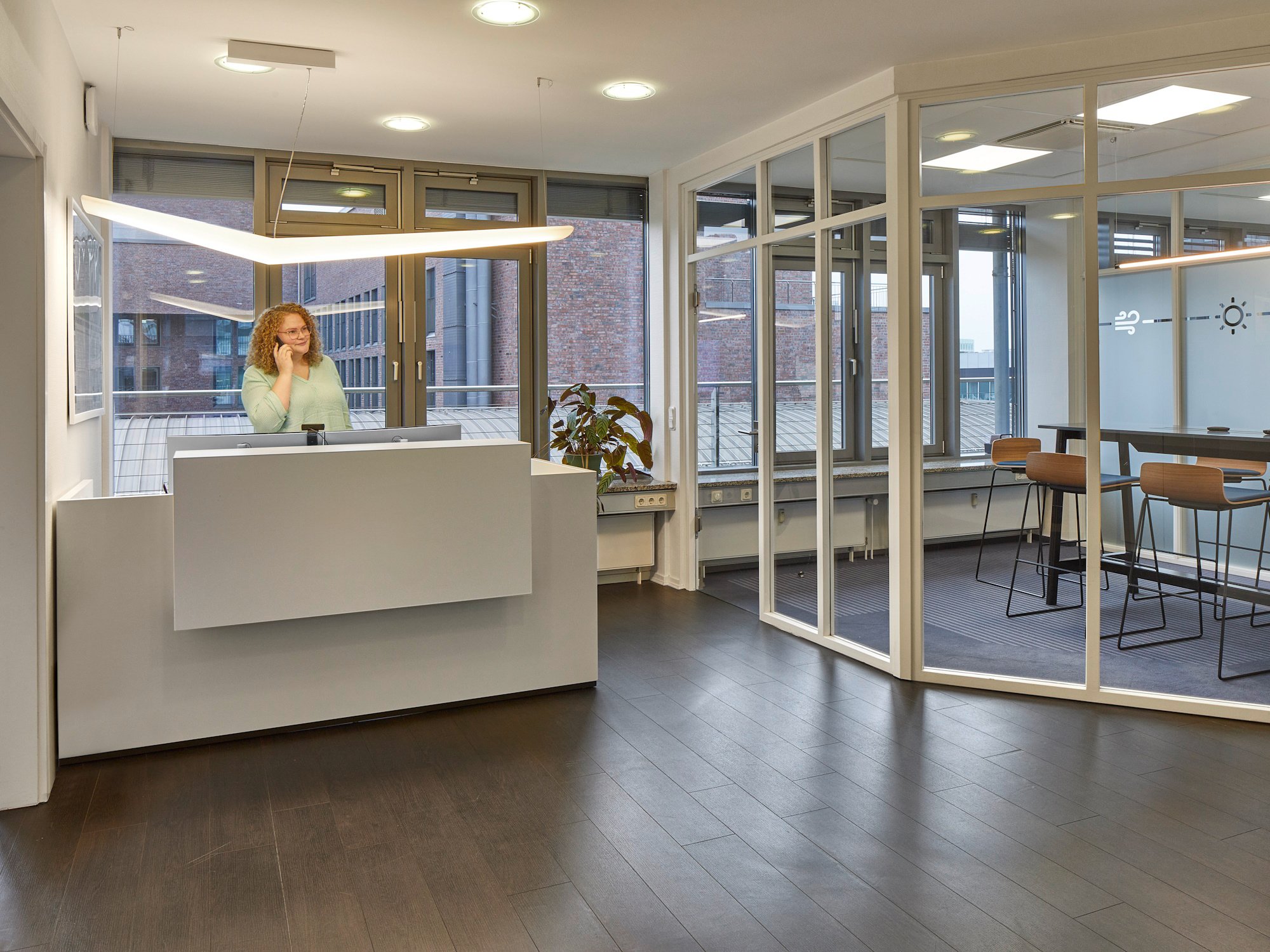
Planning: smow Hamburg
Year: 2024
Areas furnished: Offices (double offices and open-plan offices), reception including waiting area, meeting rooms, kitchen
An energy company has opened a new regional office in Hamburg dedicated entirely to the expansion of renewable energies in Germany, the renewable energy division is growing steadily, new employees are being hired monthly, resulting in a high demand for workspaces; consequently the client required an attractive office environment that would attract new staff and break with traditional concepts.
The result is a versatile work environment that includes both traditional two-person offices and open-plan office spaces. An inviting reception area with a waiting area creates a professional first impression, while a variety of meeting rooms are available for internal and external discussions. The concept is complemented by a kitchen as a central meeting place for informal discussions. To create an inspiring and attractive working atmosphere particular emphasis was placed on a fresh colour scheme and a balanced mix of high-quality designer furniture from manufacturers such as Bene, Vitra and Muuto. Thus the new location offers not only functional but also aesthetically pleasing work environments that reflect the high design standards of the company's local location.
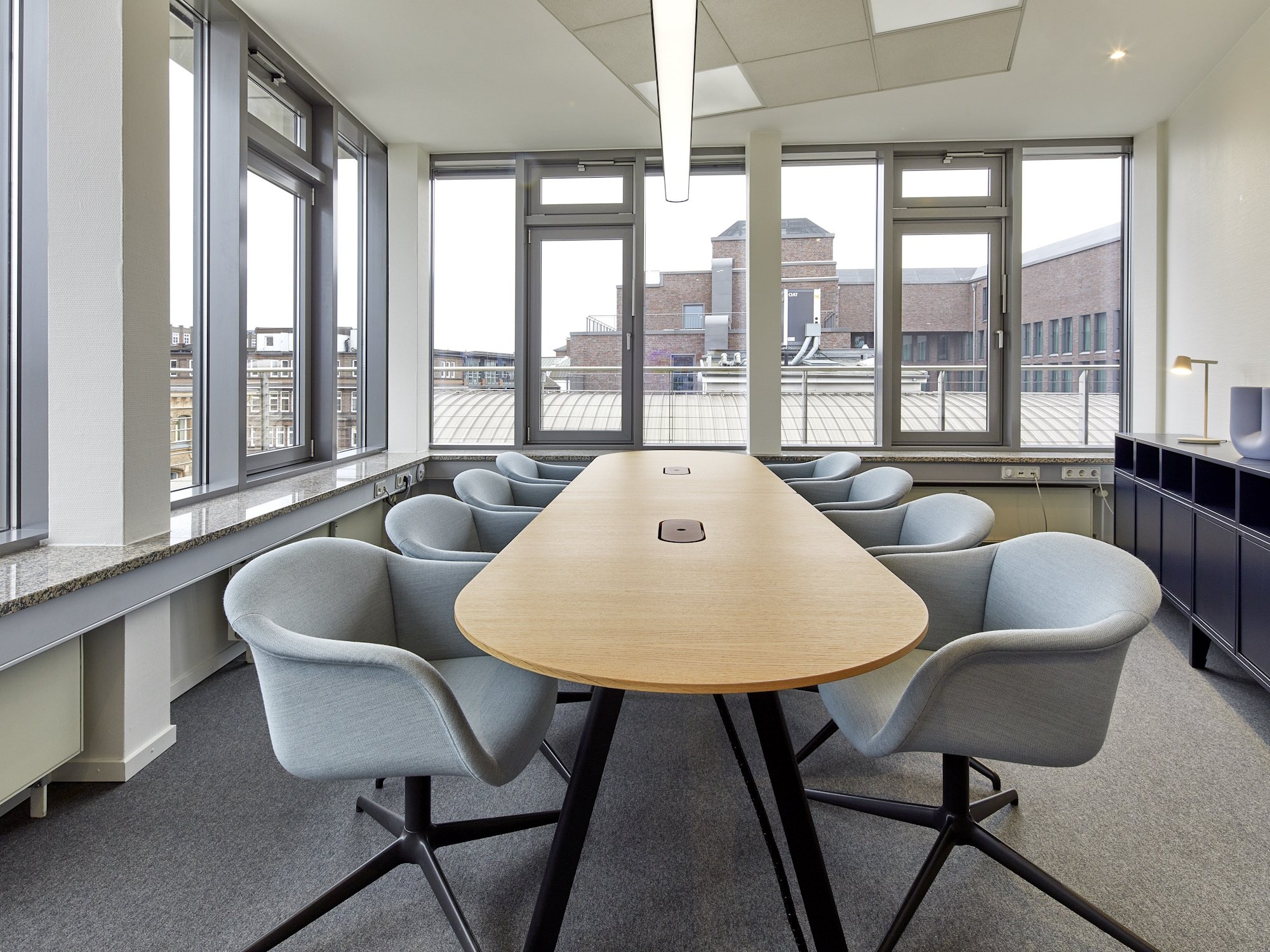
The project was realised under extreme time pressure as the move date had already been set and the new office space had to be ready for occupancy on time. Simultaneously the need for additional workstations grew during the planning and implementation phases necessitating continuous optimisation of space utilisation. To meet these requirements existing plans had to be adapted at short notice – including structural changes such as the removal of walls. This posed not only logistical challenges but also the need to respond flexibly to new requirements without jeopardising the tight schedule.
In addition, the meeting room, which is primarily used for hosting external guests, presented a planning challenge on account of its unusually narrow floor plan. The furniture had to be selected to ensure sufficient freedom of movement in the room despite the limited width without compromising functionality. The solution here was a particularly narrow conference table from Renz.
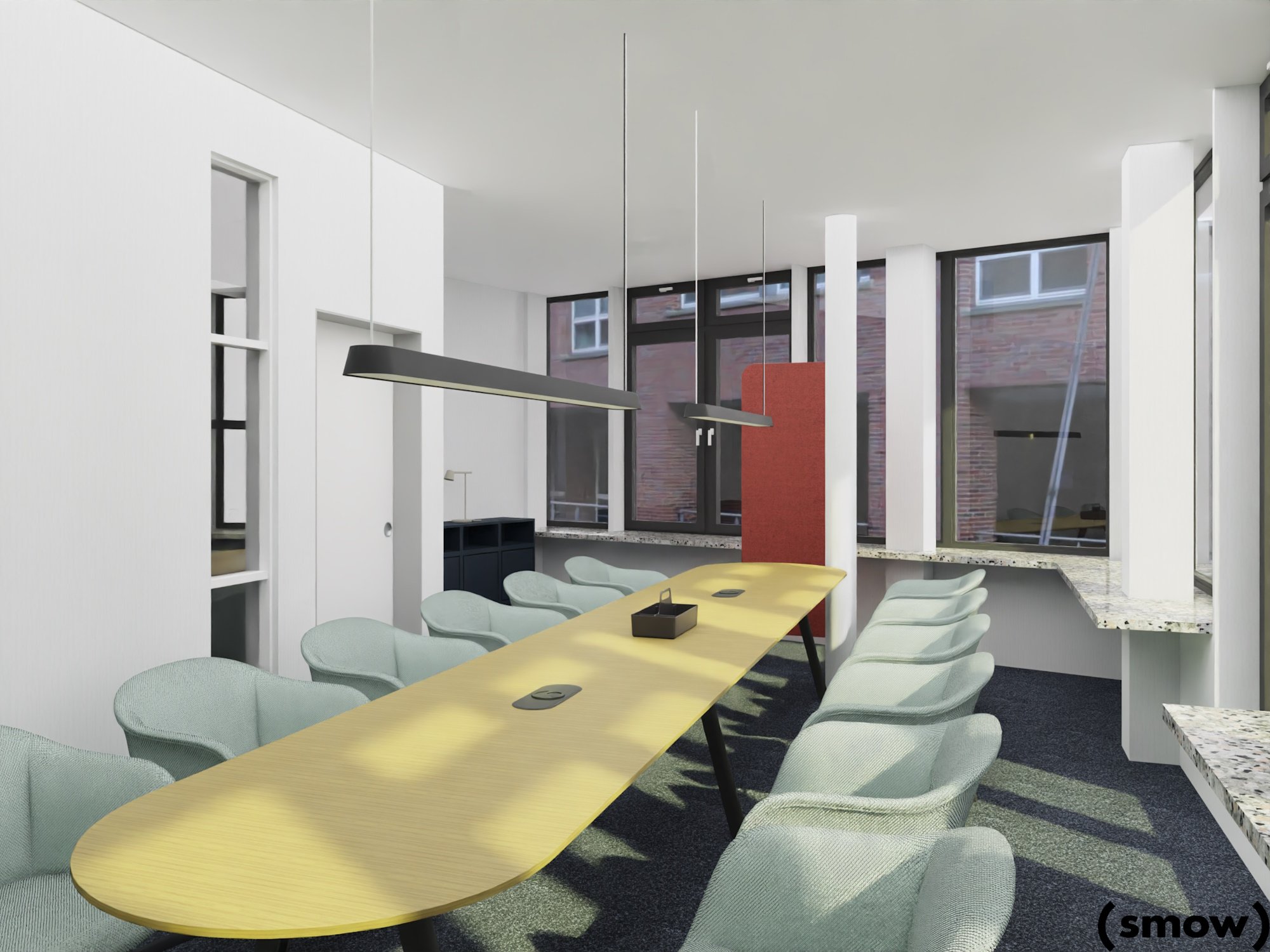
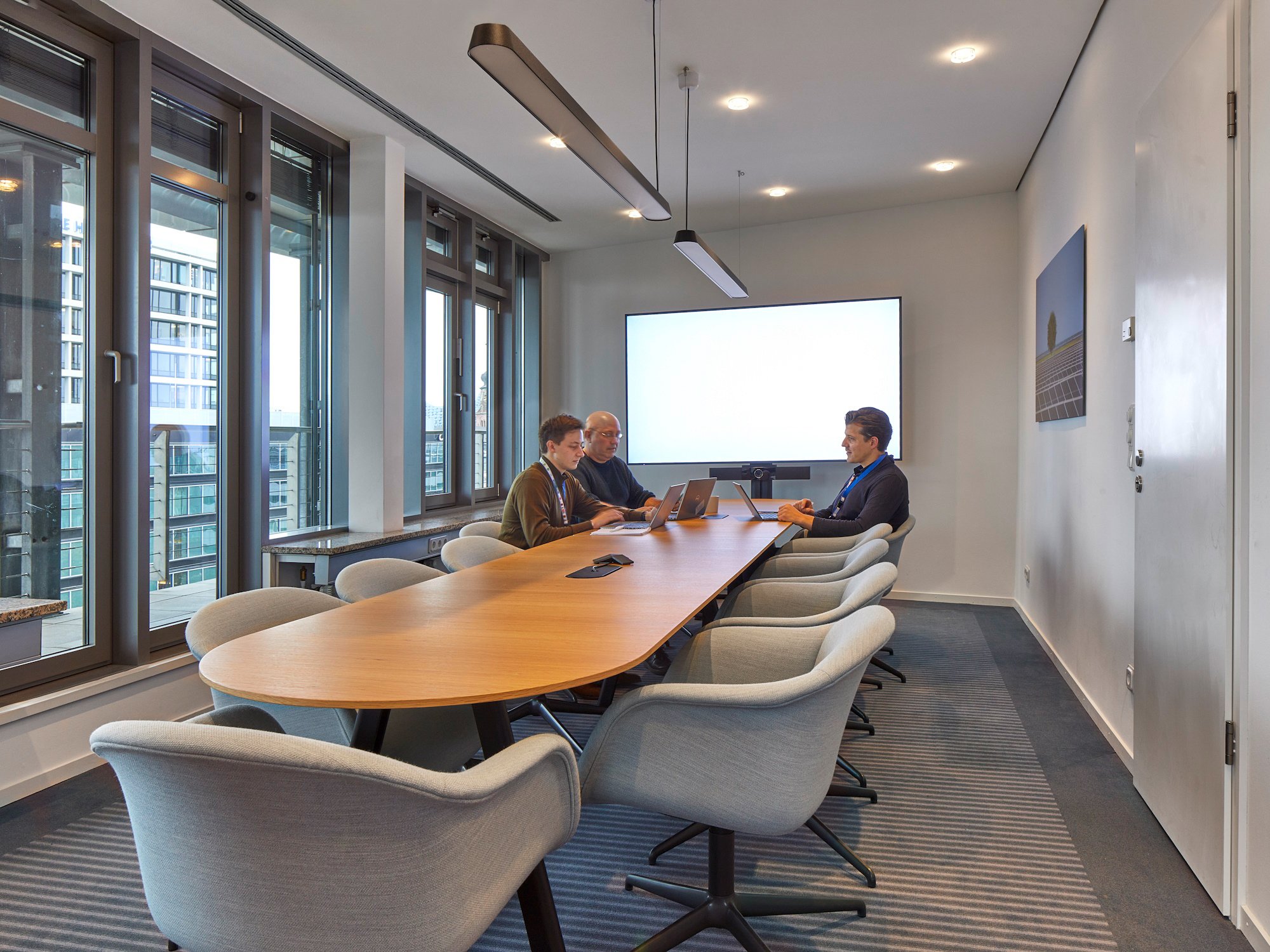
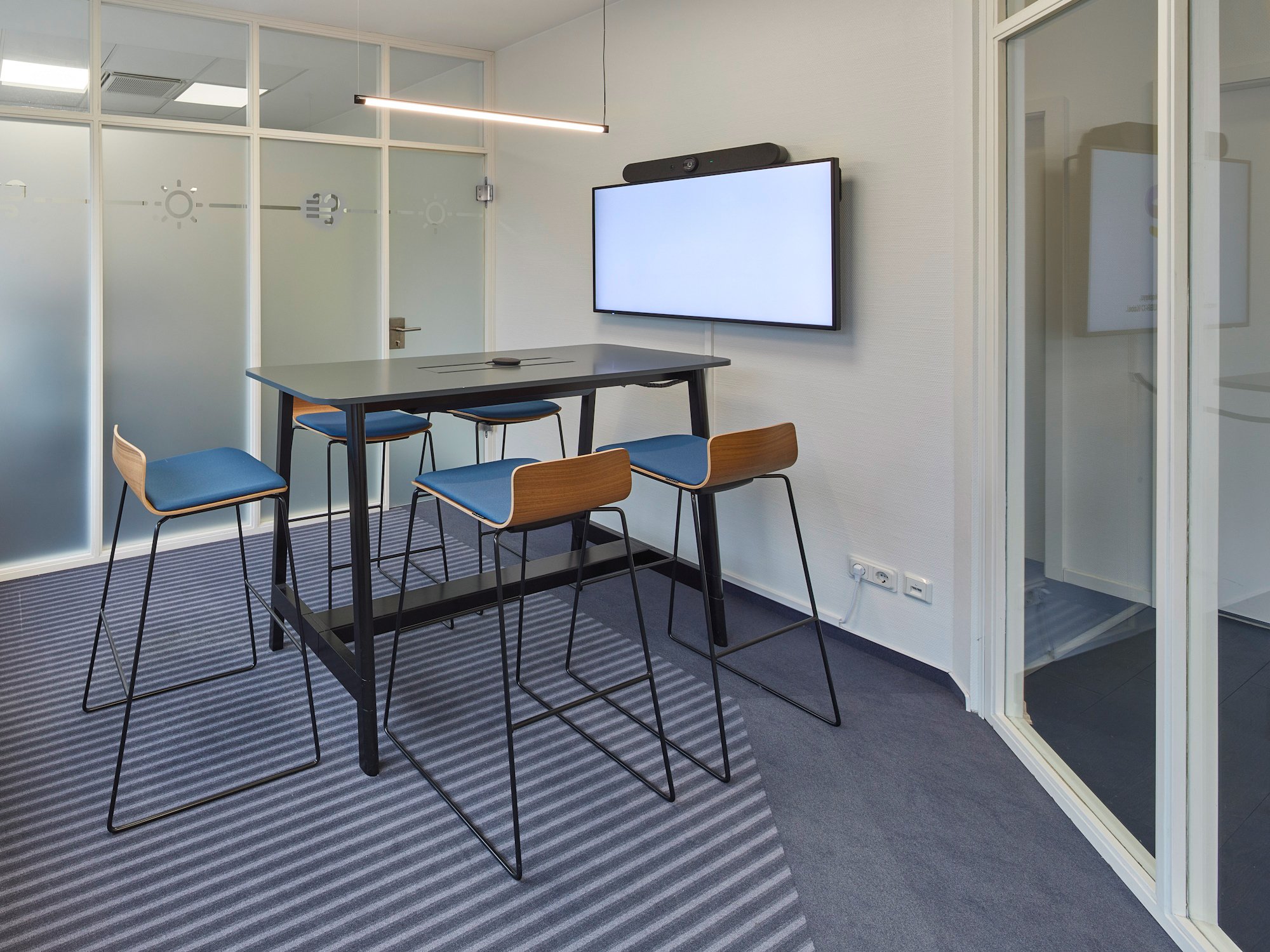
The project was realised in several construction phases, as the office space was leased gradually due to steady growth: after the sixth floor was furnished, the second floor was added. Due to the tight timeframe it was decided to intervene as little as possible in the existing architecture; furthermore the existing carpeting had to be retained even though it did not match the aesthetic expectations. This required flexible furnishings that could adapt to the circumstances and be easily rearranged as needed.
During the process the desire for maximum efficient use of space and a steady increase in the number of workstations continued to develop. This necessitated subsequent adjustments: the smow assembly team dismantled some of the newly installed workstations after a few months and stored them temporarily so that they could be reintegrated in an optimised form after the renovation.
The smow Hamburg concept places particular emphasis on a friendly and fresh colour scheme that creates a welcoming atmosphere and ensures the well-being of employees with thoughtful accents. The selection of furniture also followed a well-thought-out, harmonious concept. This resulted in a uniform appearance that, despite the different manufacturers, is coordinated and offers a consistent and appealing overall look.
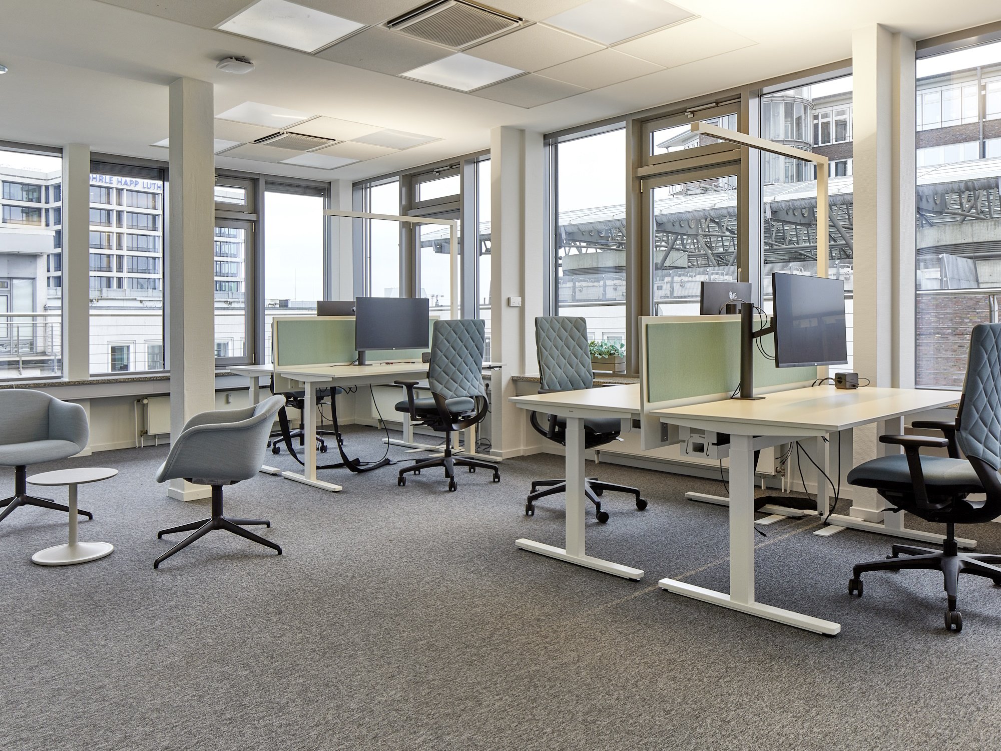
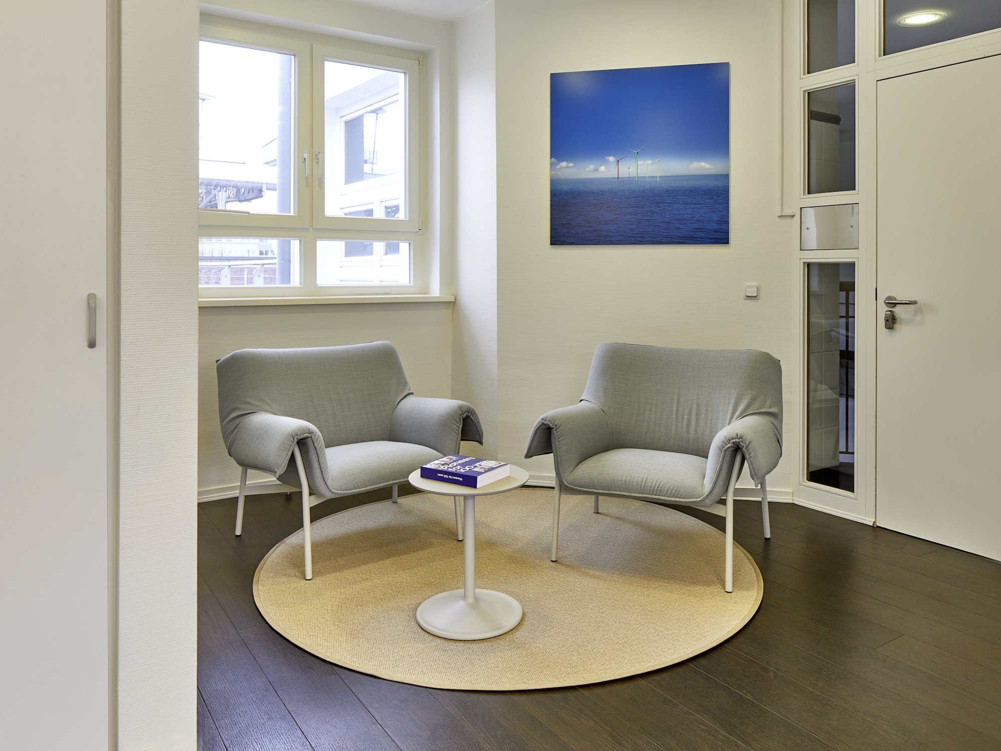
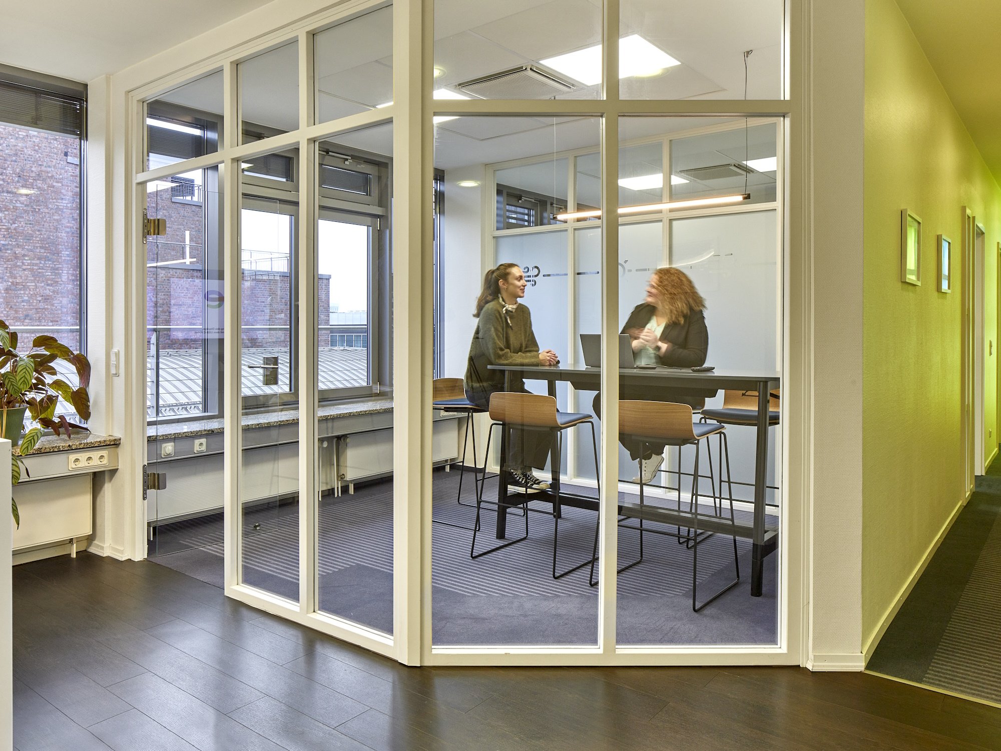
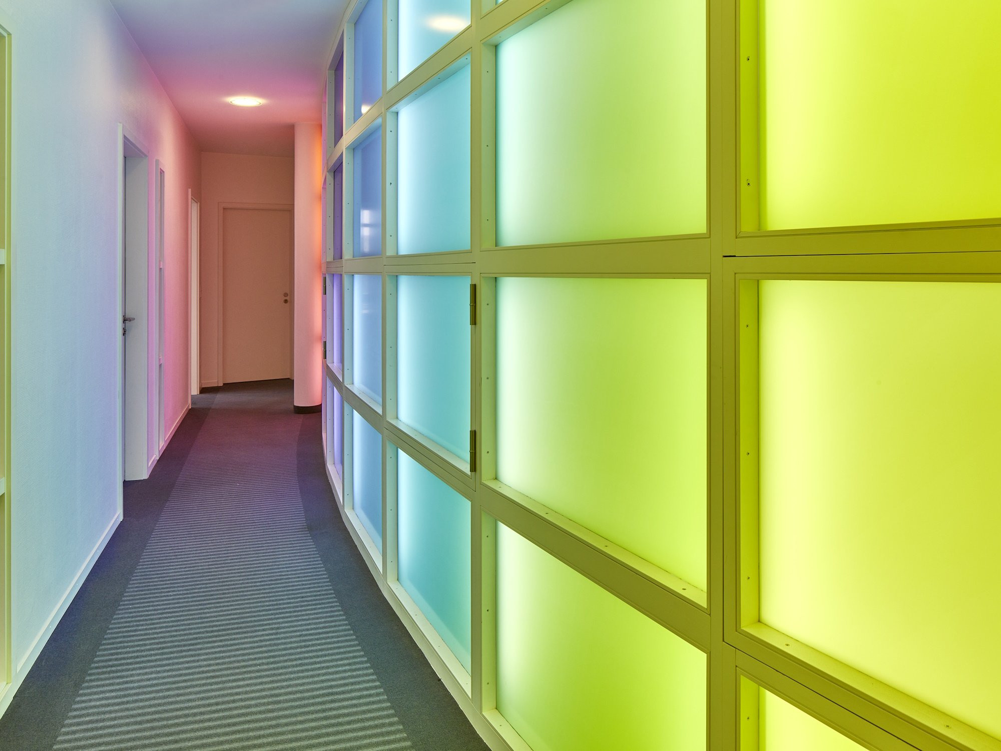

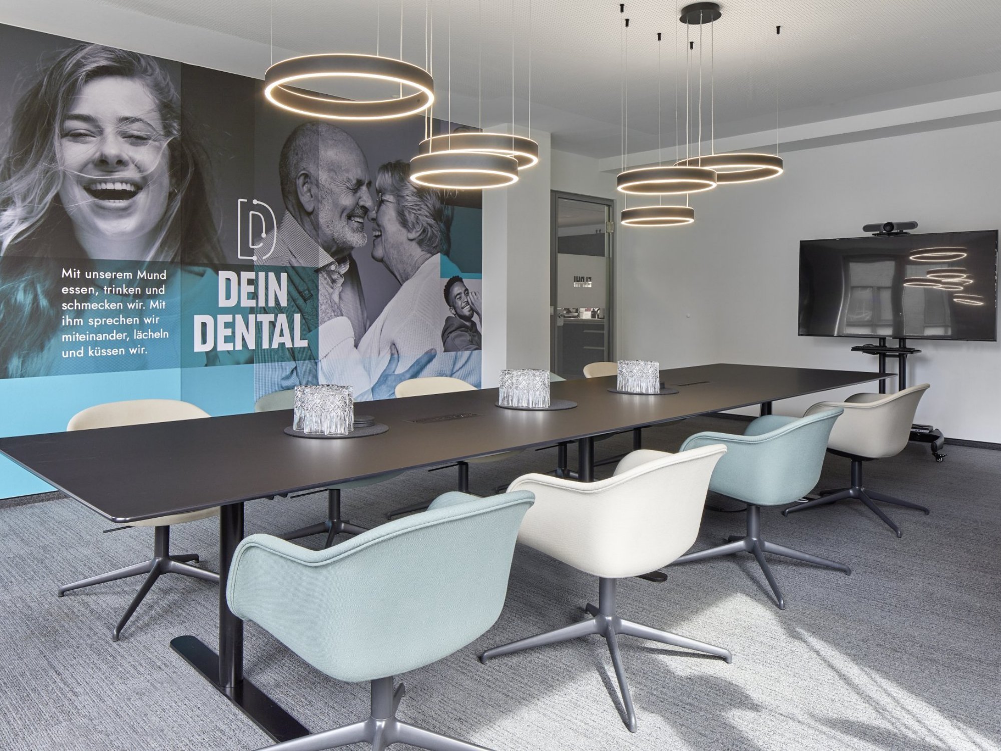
The Dein Dental office is not only characterized by its location in Hamburg's Speicherstadt, but also by its design, which subtly references the characteristic brick buildings and thus harmoniously rounds off the overall concept.
Learn more
With a holistic approach from interior design advice to colour, material selection and tailor-made furniture they managed to create a contemporary and inspiring work environment that reflects Molls' innovative spirit and employee-friendliness.
Learn more