

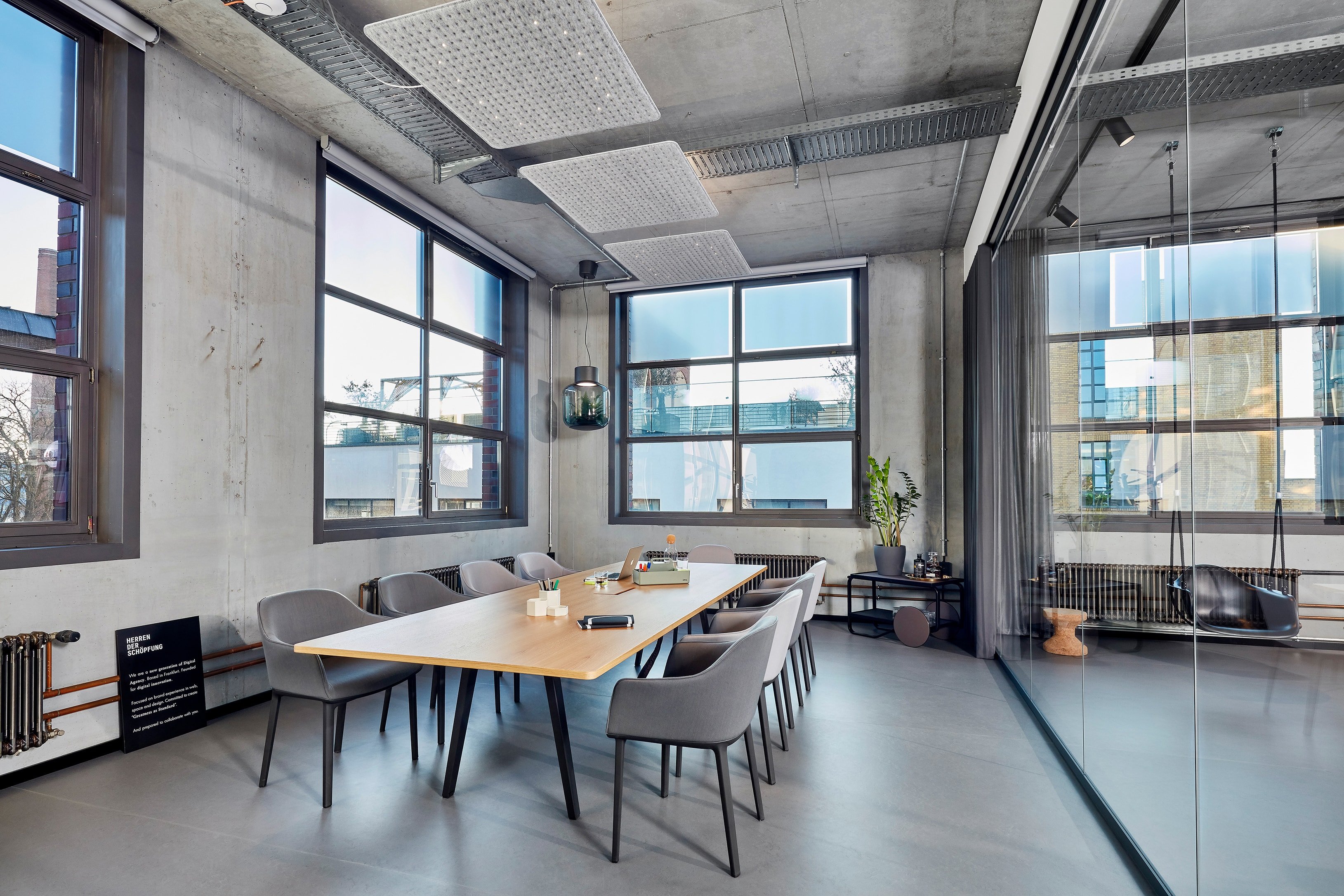
Client: Herren der Schöpfung, Frankfurt
Planning: Vitra and smow Frankfurt
Year: 2018-2019
Areas furnished: Office spaces, conference & meeting rooms, media rooms, LAB, open space retreat, kitchen/cafeteria
Project specification: Relocation. Original design of all rooms
The Frankfurt-based digital agency Herren der Schöpfung moved into an attractive new space on Hanauer Landstraße, complete with bright, open spaces and a spectacular terrace. The new room concept represents a modern hybrid between peer-hubs for creative exchange and closed zones for concentrated project work. The agency, which has grown considerably since 2009, has actively involved its employees in the transformation and created an office of the future - an office of creation.
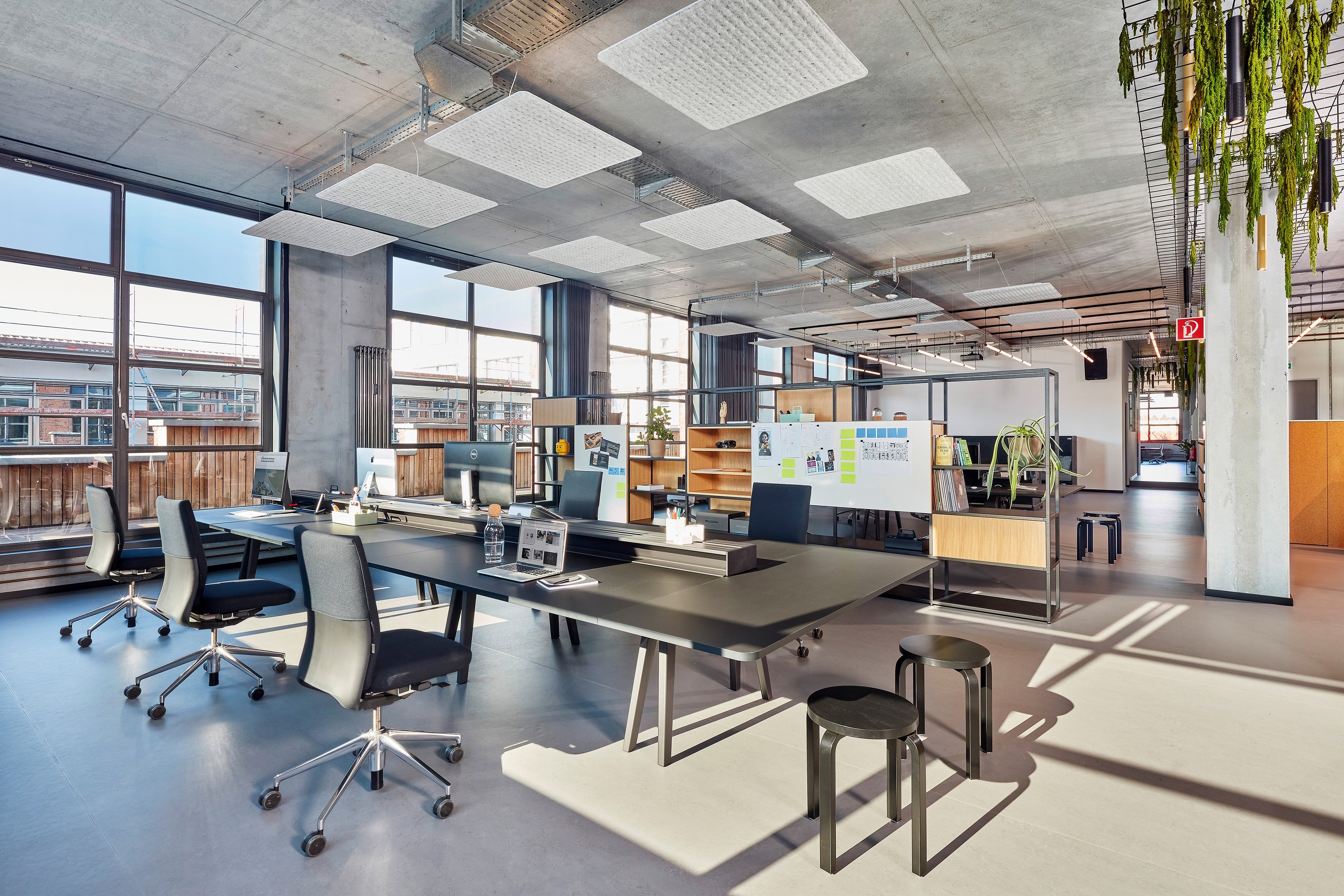
The agency's new spaces were designed to support their dynamic, digital work practices and to enable further growth. Workspaces were required to be open but also offer retreats for spontaneous meetings and project work. The project's aim was to develop the most contemporary and dynamic office in Frankfurt.
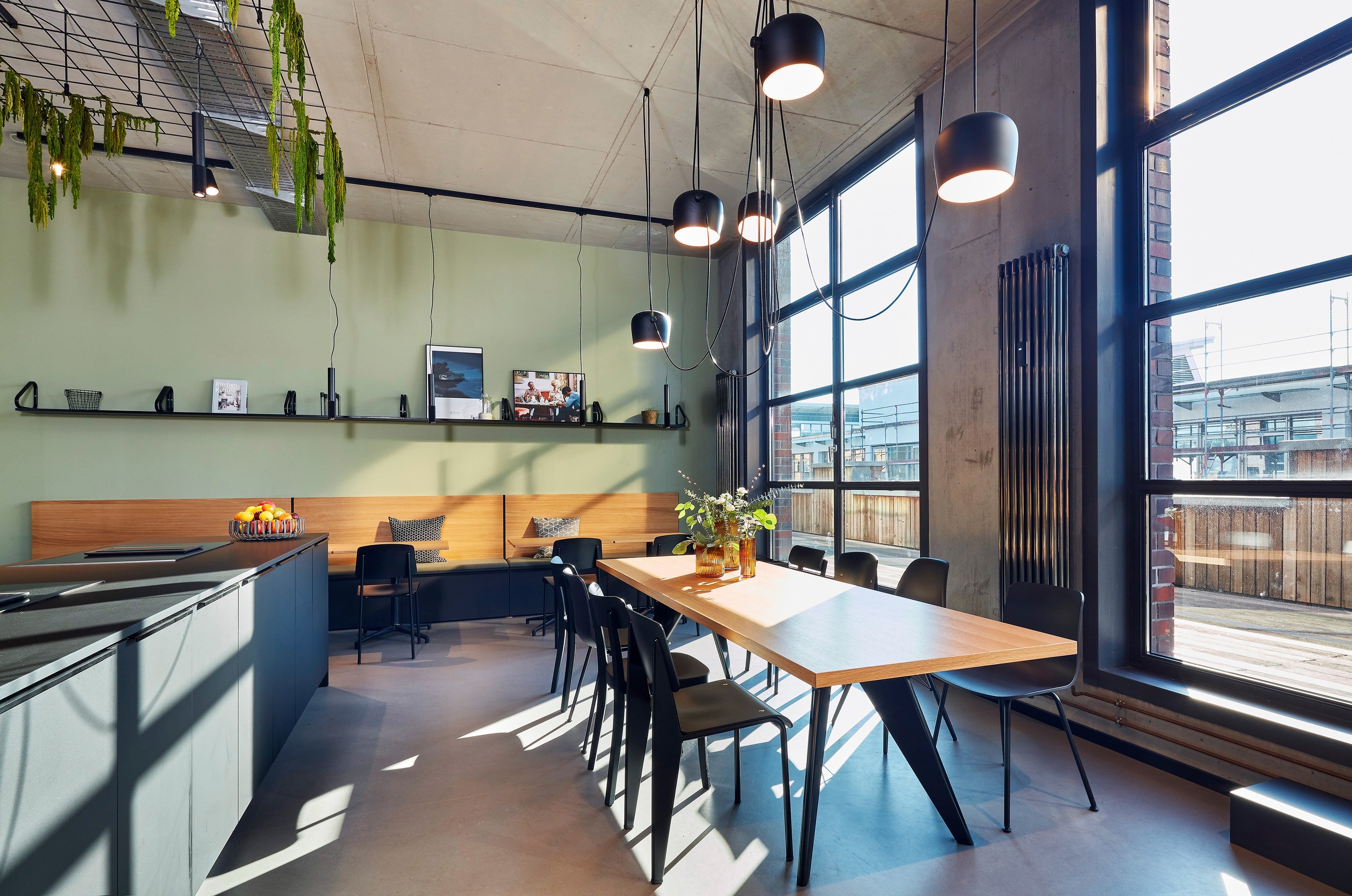
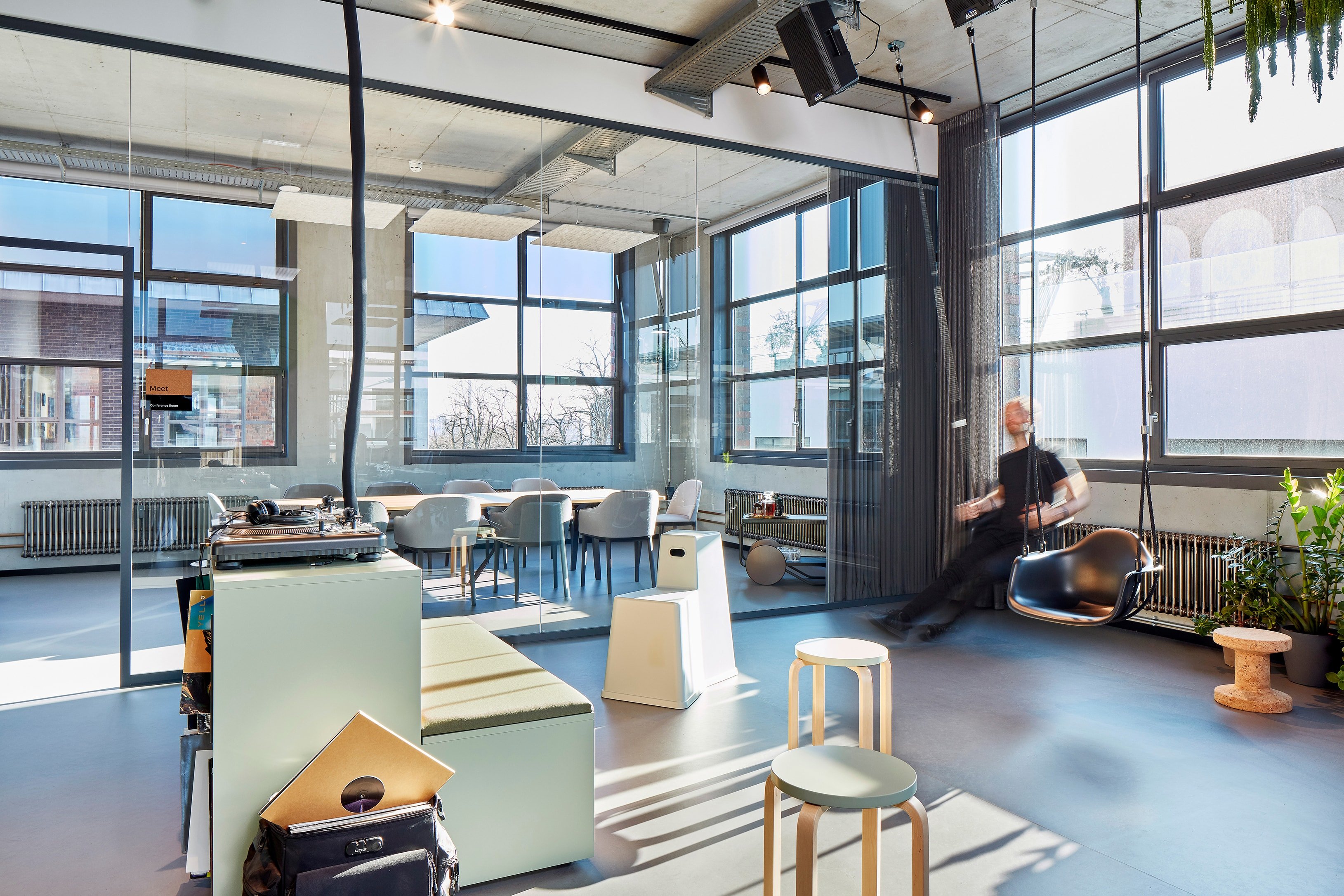
In strategy workshops, the requirements were worked through in cooperation with Vitra and smow and a suitable room concept developed taking into account the different types of work and agency workflows. A colour, acoustics and lighting concept tailored to the agency's understanding of their function supplemented the selected workplace, meeting point and media lab furniture. Flexible areas intended to accommodate future growth, are initially used as co-working space.
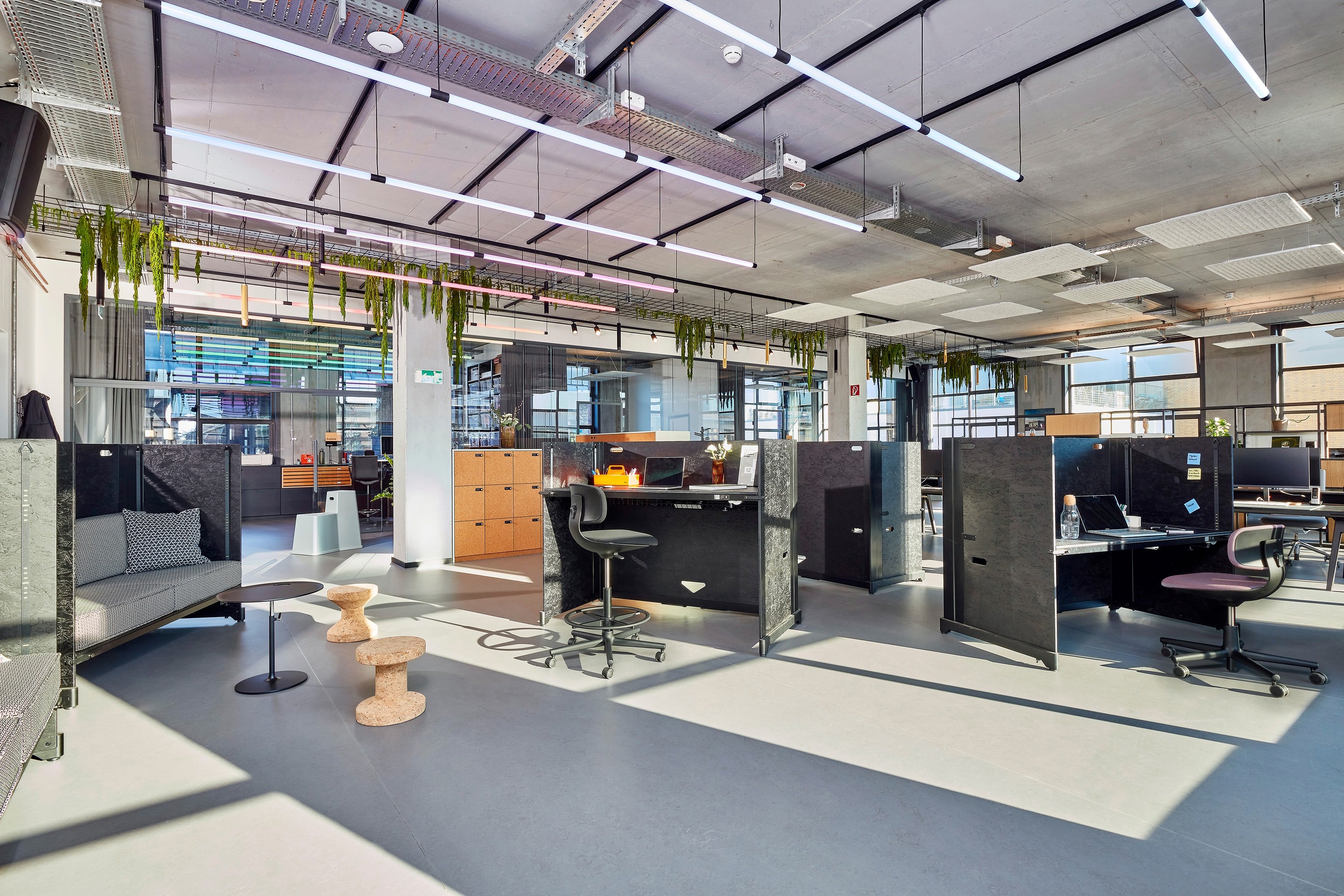

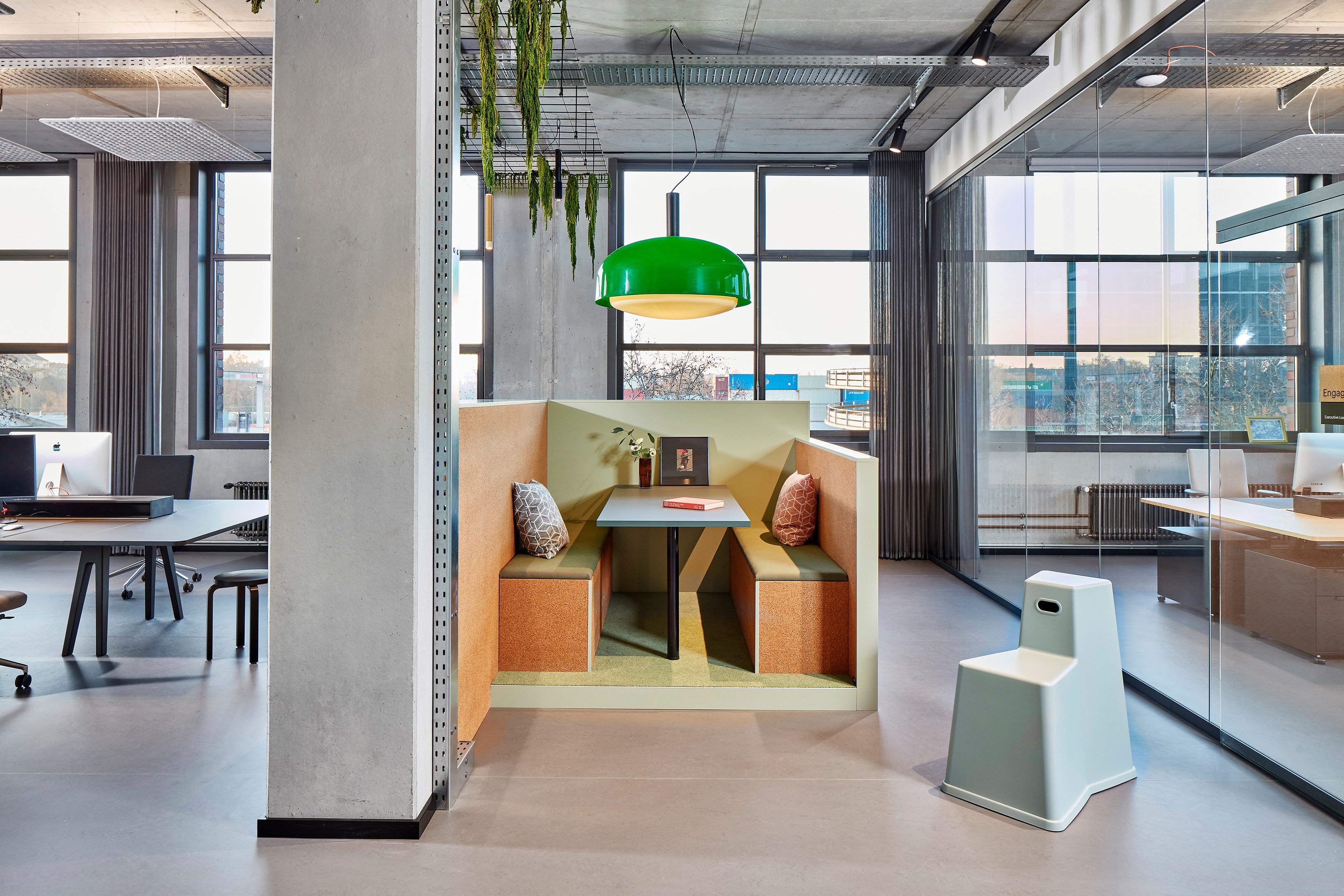

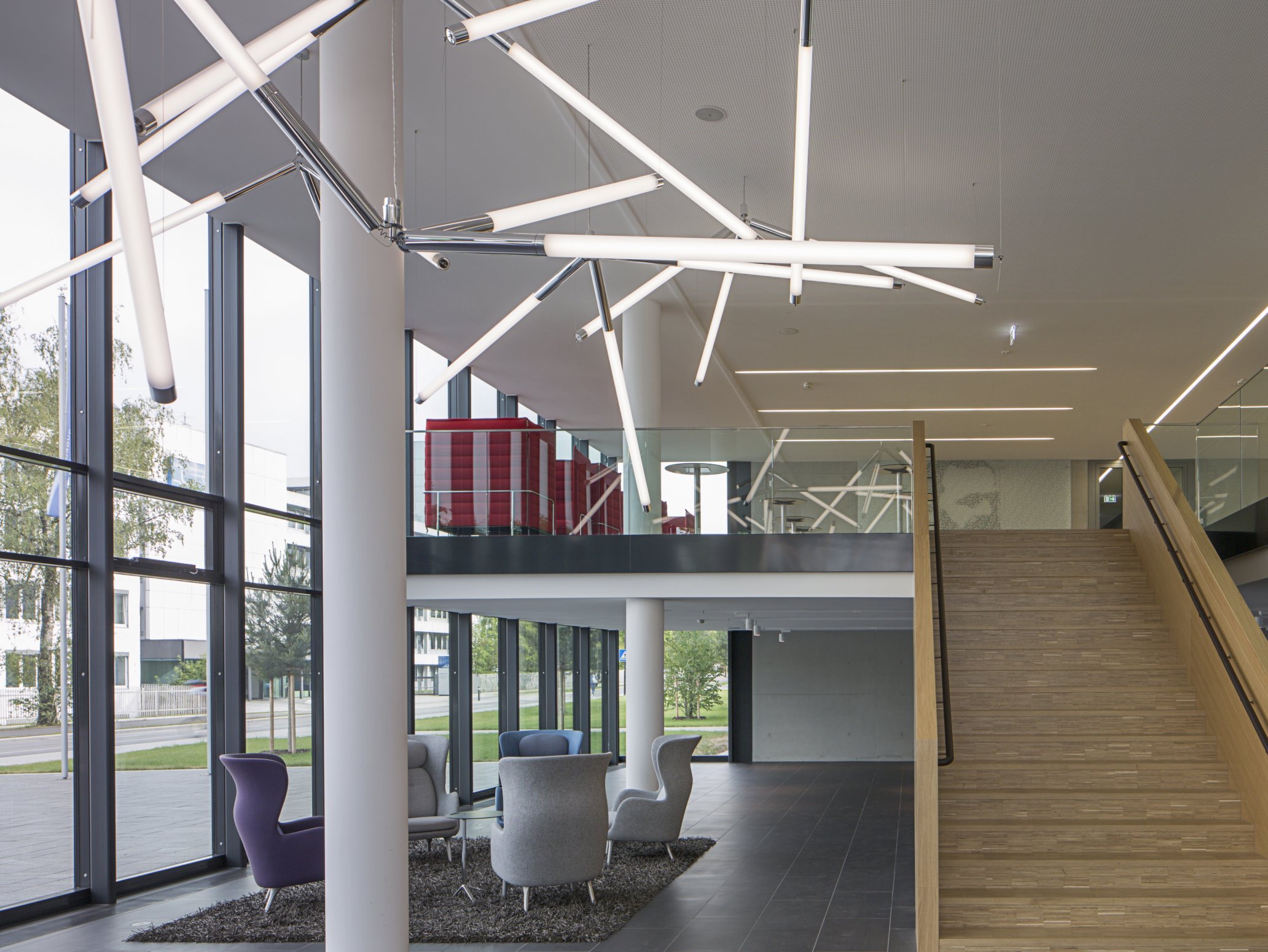
Following a conceptual tender, smow Frankfurt was awarded the contract for Linde's new Munich headquarters in a bidder competition.
Learn more
In a former garrison hospital flexible workspaces for employees on four floors fit harmoniously into the carefully designed presentation areas.
Learn more