

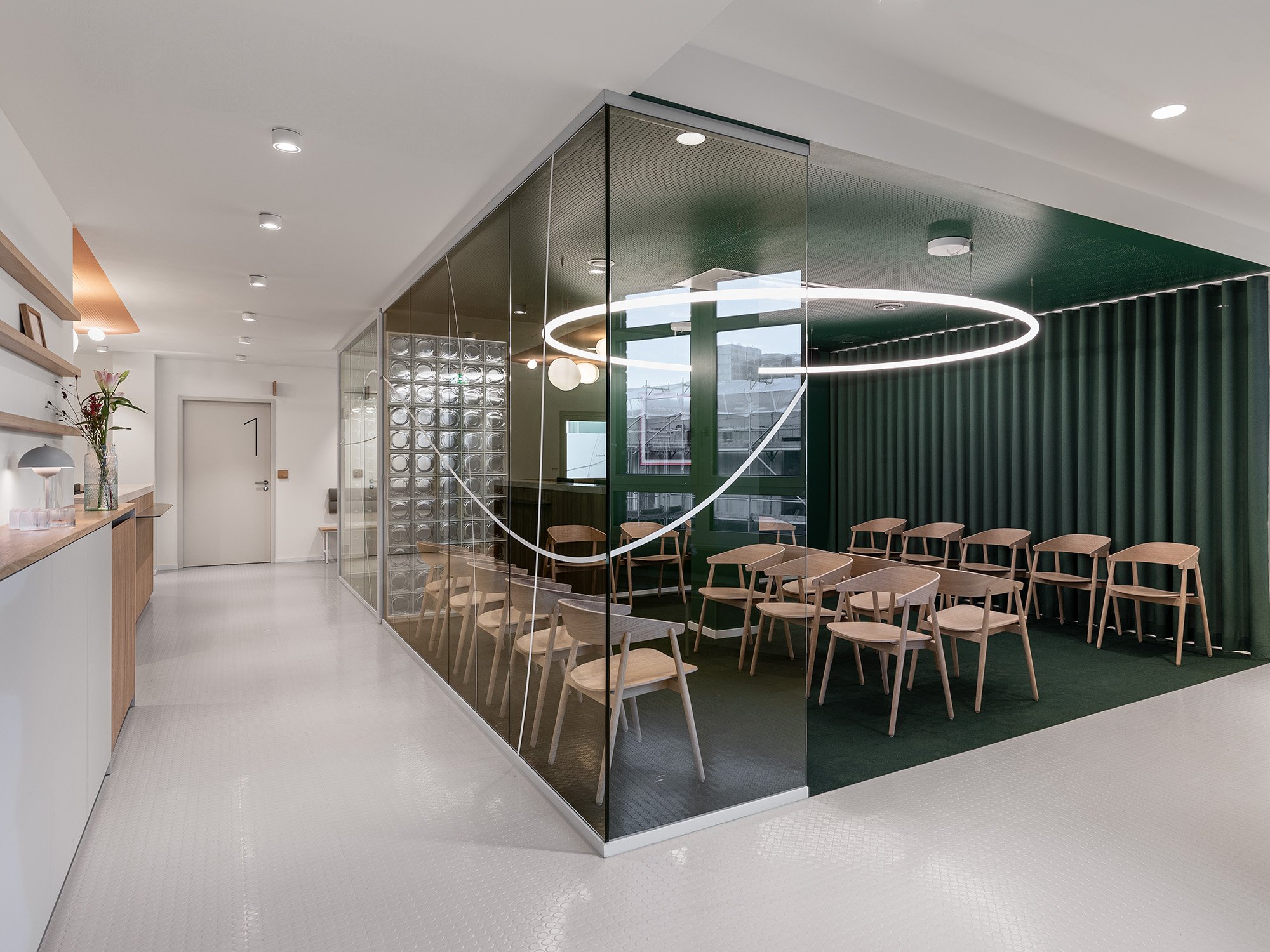
Client: HNO-Praxis Eidelstedter Platz GbR, Dres. Kurzweg, Ronnenberg, Bewarder, Larsen
Planning: Seel Bobsin Partnerschaftsgesellschaft
Consulting: smow Hamburg
Year: 2024
Areas furnished: Reception, social areas and office
A doctor's surgery must inspire trust – through clear structures, functional processes and a hygienic environment. Simultaneously an atmosphere in which patients feel well cared for and welcome is important. This is exactly the kind of space that was created for an ENT practice in Hamburg: functionally well-thought-out, technically state-of-the-art – yet warm, inviting and timelessly designed.
On behalf of Seel Bobsin Partner (spb), smow Hamburg supported the practice planning with targeted furniture consulting. sbp was responsible for the entire project and construction planning, while smow Hamburg advised on the selection of suitable furniture with a view to the overall design concept. Sampling was carried out in close coordination with sbp and the client directly. A particularly nice touch was the ability to use colours selectively – a design freedom that deliberately avoids an overly cold, clinical effect and instead creates a friendly, inviting environment.
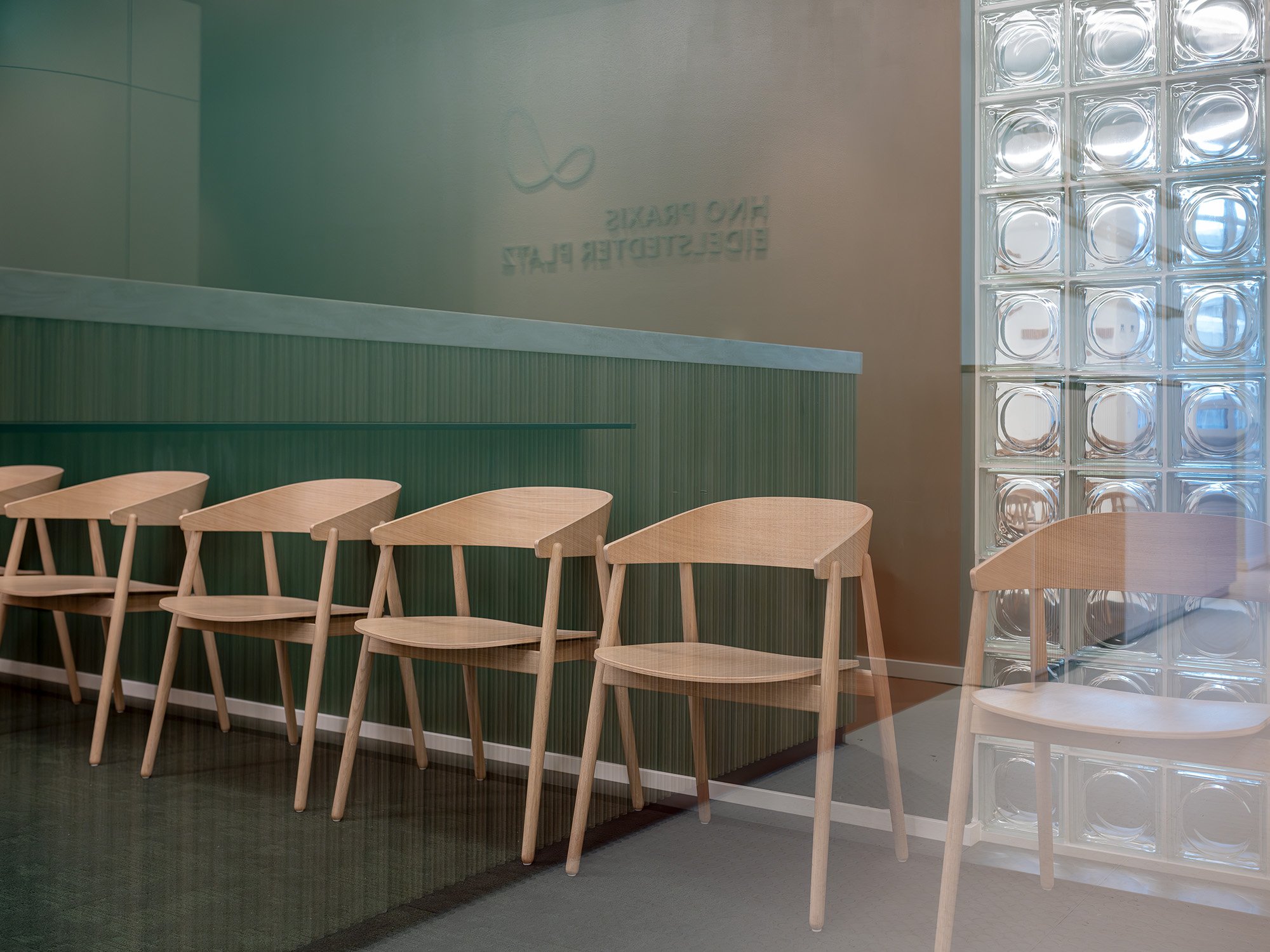
The main challenge of this project was to define appropriate, high-quality furniture within a defined budget that was both visually compelling and functional. In particular the waiting rooms and treatment rooms required a sensitive understanding of the function: the available space was limited, so traditional workstation solutions were out of the question. spb's goal was to install furniture that would fit flexibly and bespoke into the existing architecture – without sacrificing comfort or efficiency. The focus was on custom-made tables that not only adapt to the space but also functionally support everyday practice operations, creating an atmosphere that promotes concentration and well-being.
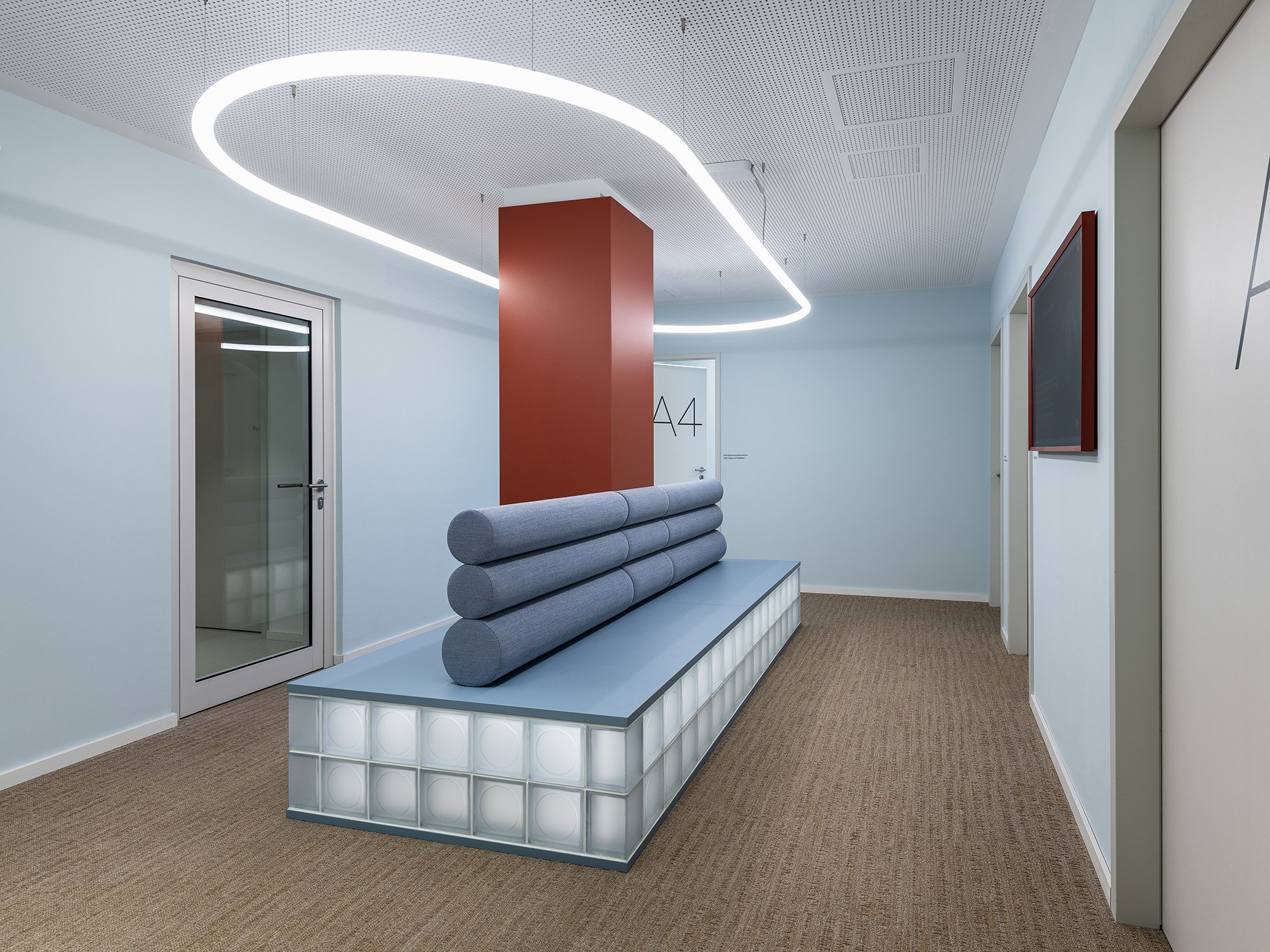
The furnishing concept was implemented in close coordination with sbp and the practice team – always with the goal of combining functionality and aesthetics and creating an atmosphere that combines medical precision with human warmth. Particular attention was paid to the precise integration of the solutions designed by spb into the spatial conditions: The custom-made furniture was installed on-site on schedule. Thanks to the close collaboration of all involved, the design concept was realised as planned and desired.
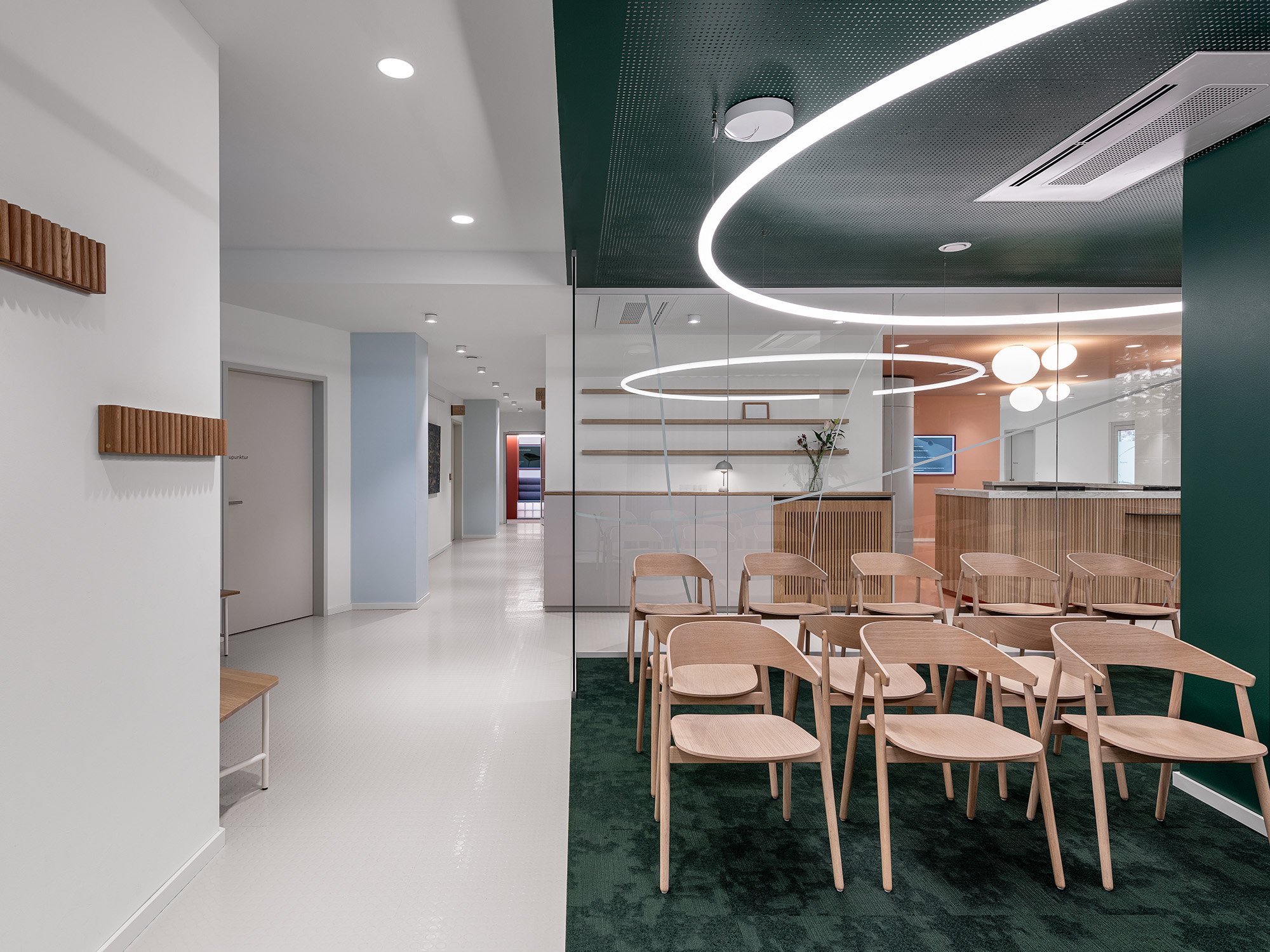
Copyright: Karsten Knocke

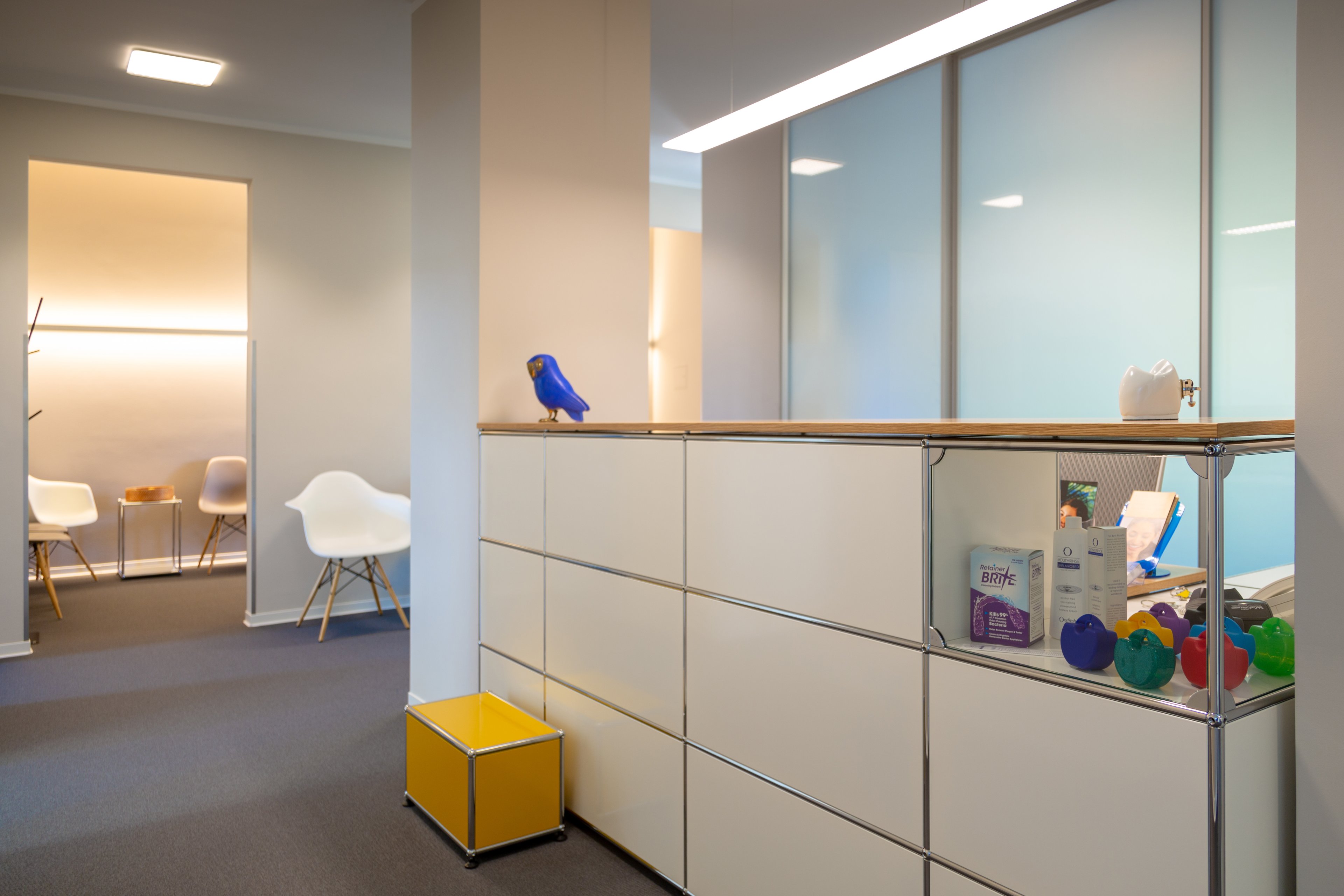
After organising the construction work, the planning team at smow Chemnitz implemented an interior design concept within four weeks, which included the complete furnishing of the entrance area, waiting room and treatment rooms as well as wall design, floor coverings and lighting.
Learn more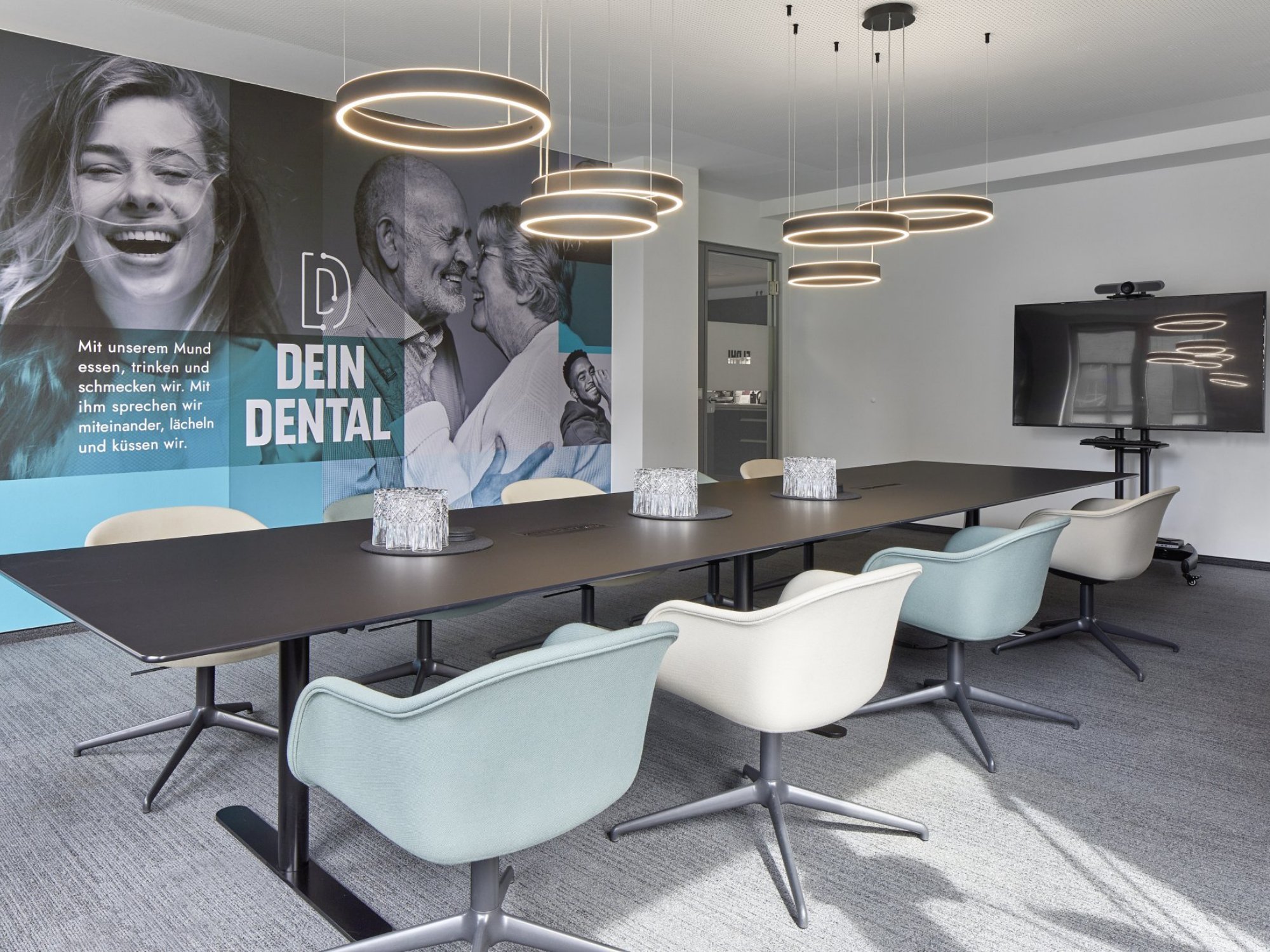
The Dein Dental office is not only characterized by its location in Hamburg's Speicherstadt, but also by its design, which subtly references the characteristic brick buildings and thus harmoniously rounds off the overall concept.
Learn more