

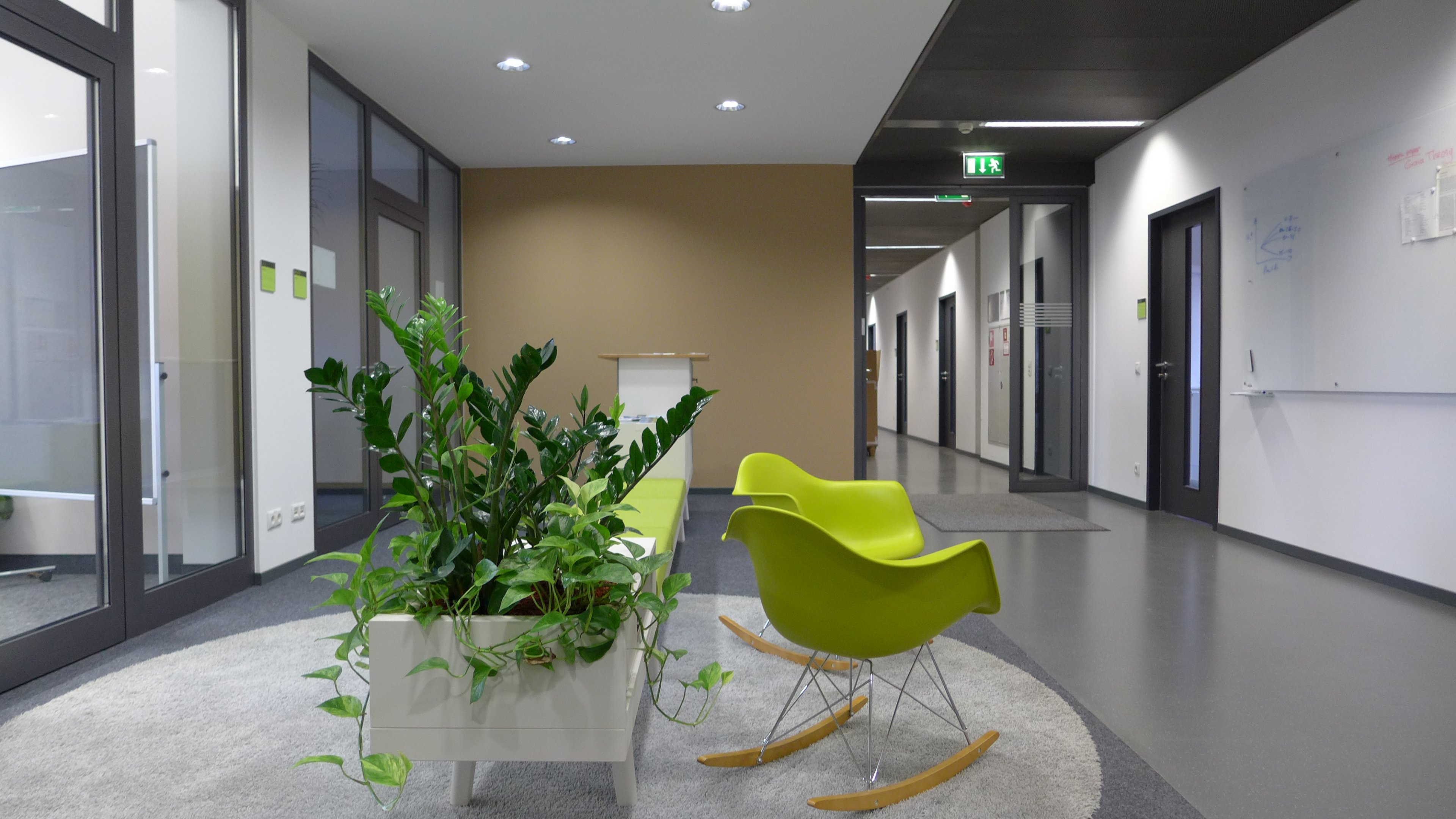
Client: German Centre for Integrative Biodiversity Research (iDiv), Leipzig
Planning: smow Leipzig
Year: 2013-2017
Areas furnished: Offices, Conference Rooms, Social Area
Project specification: Furnishing a new building
The central focus with the furnishing of the Center for Integrative Biodiversity Research was "Meet & Retreat". Open structures should foster internal communication and team work, while also taking into account the need for individual retirement in the planning process.
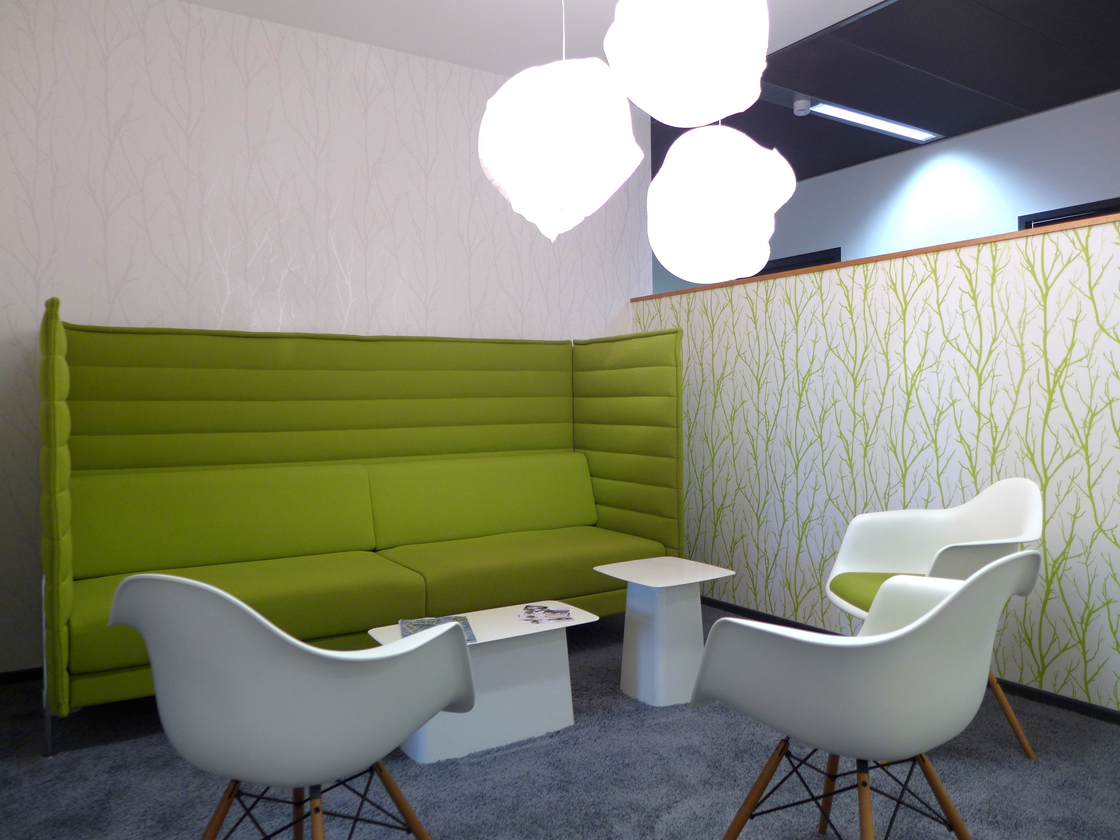
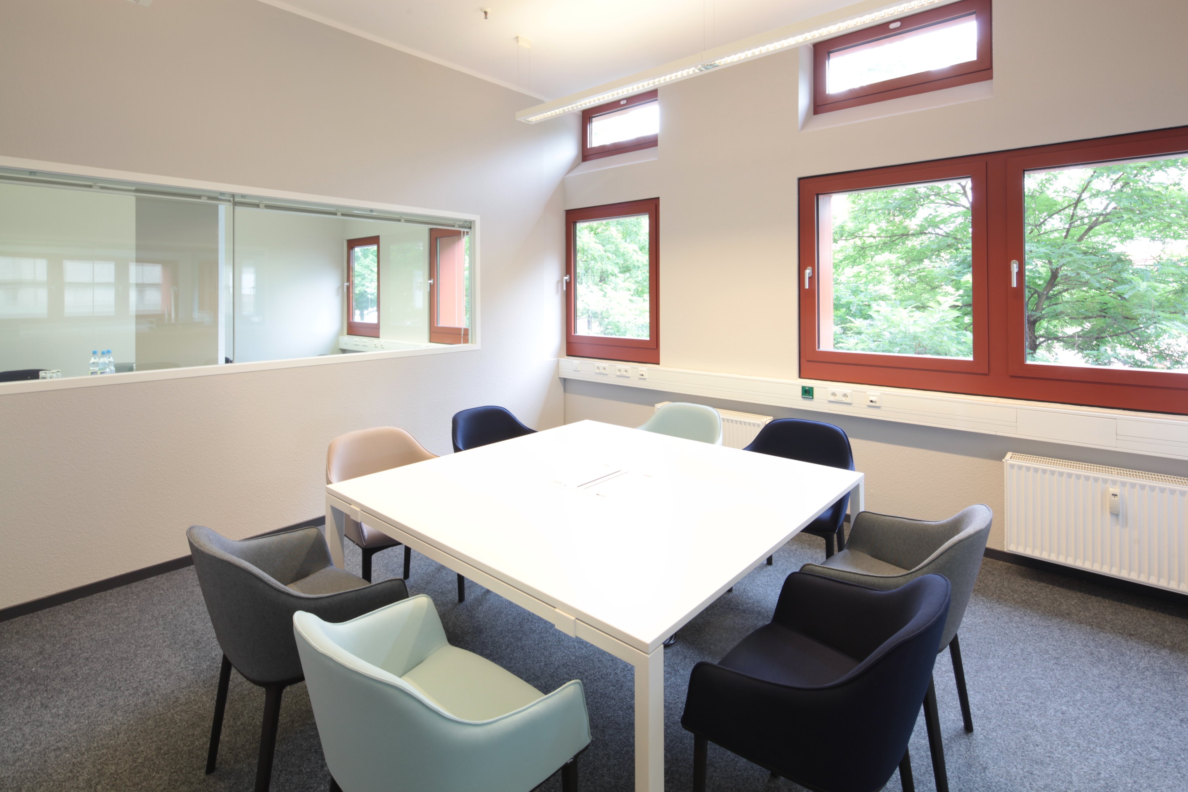
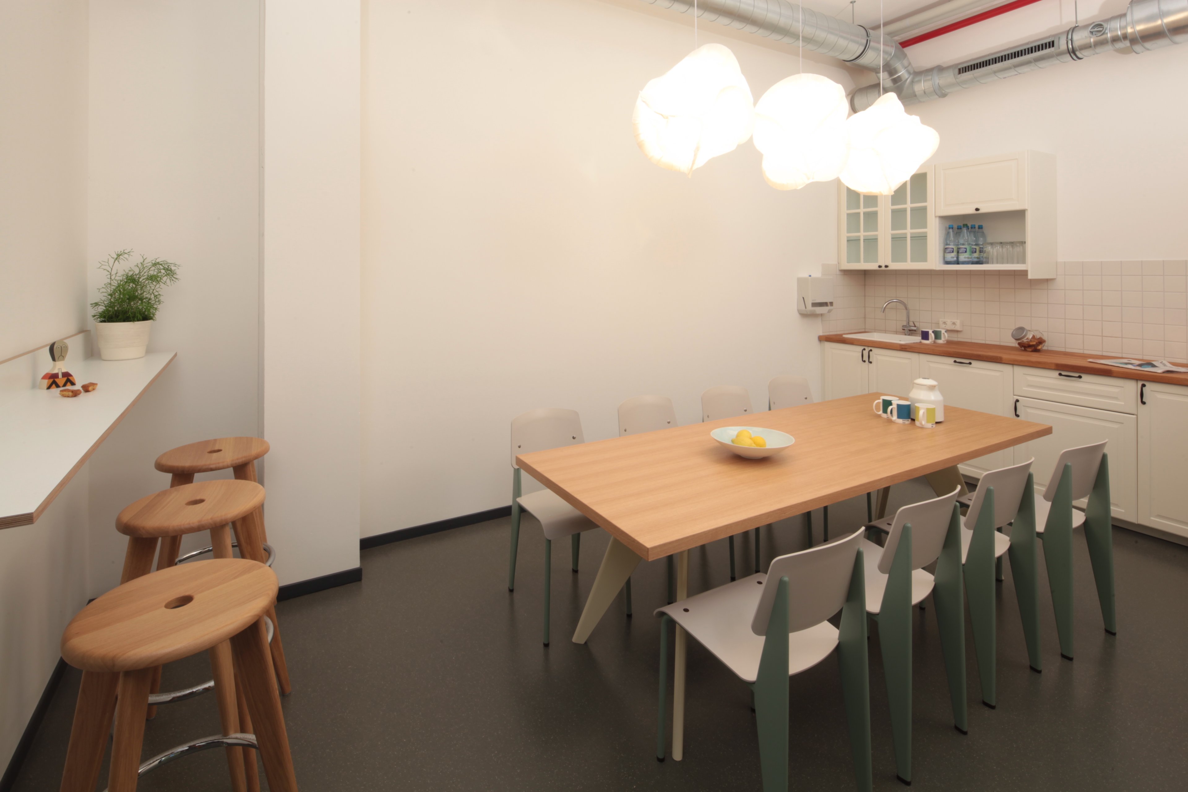
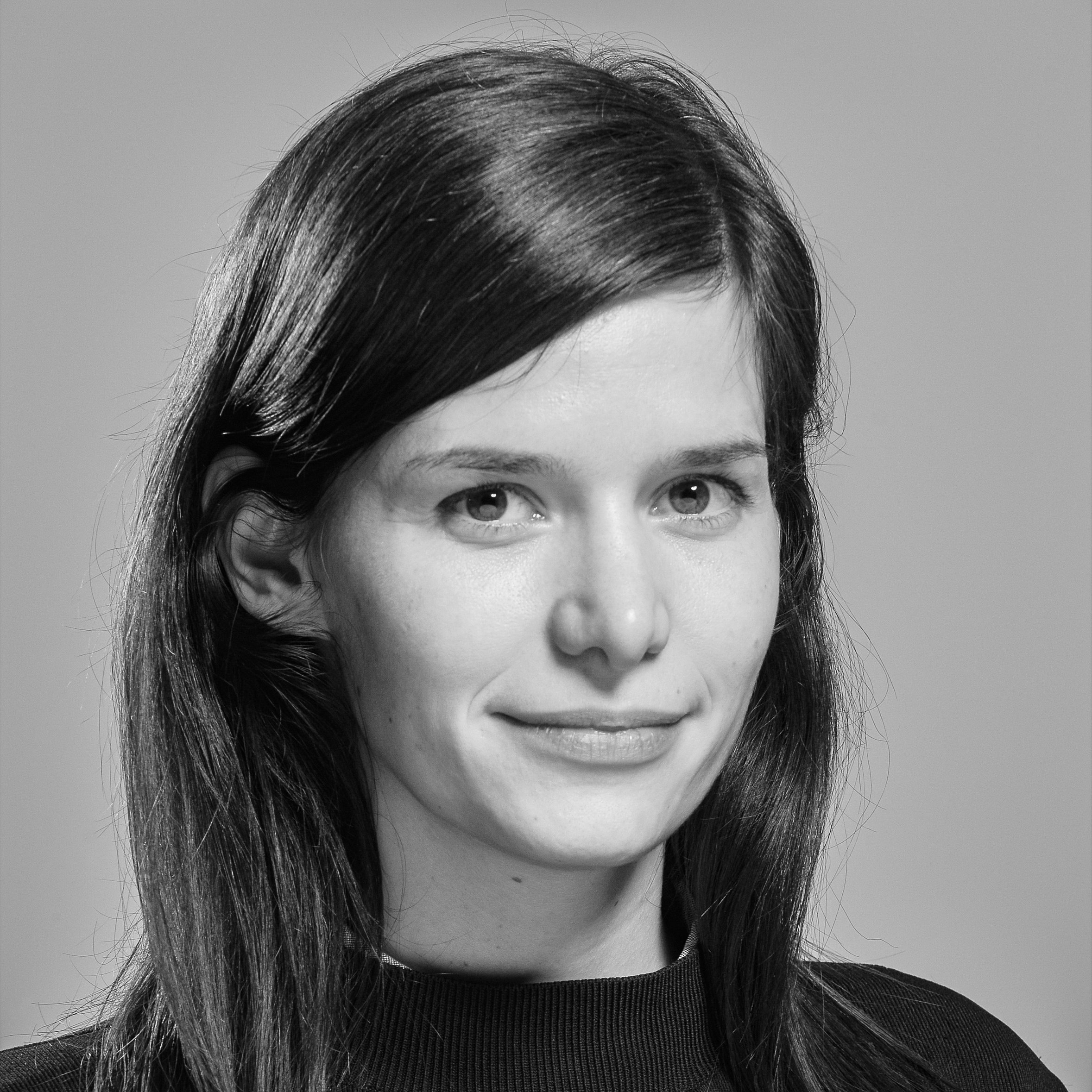
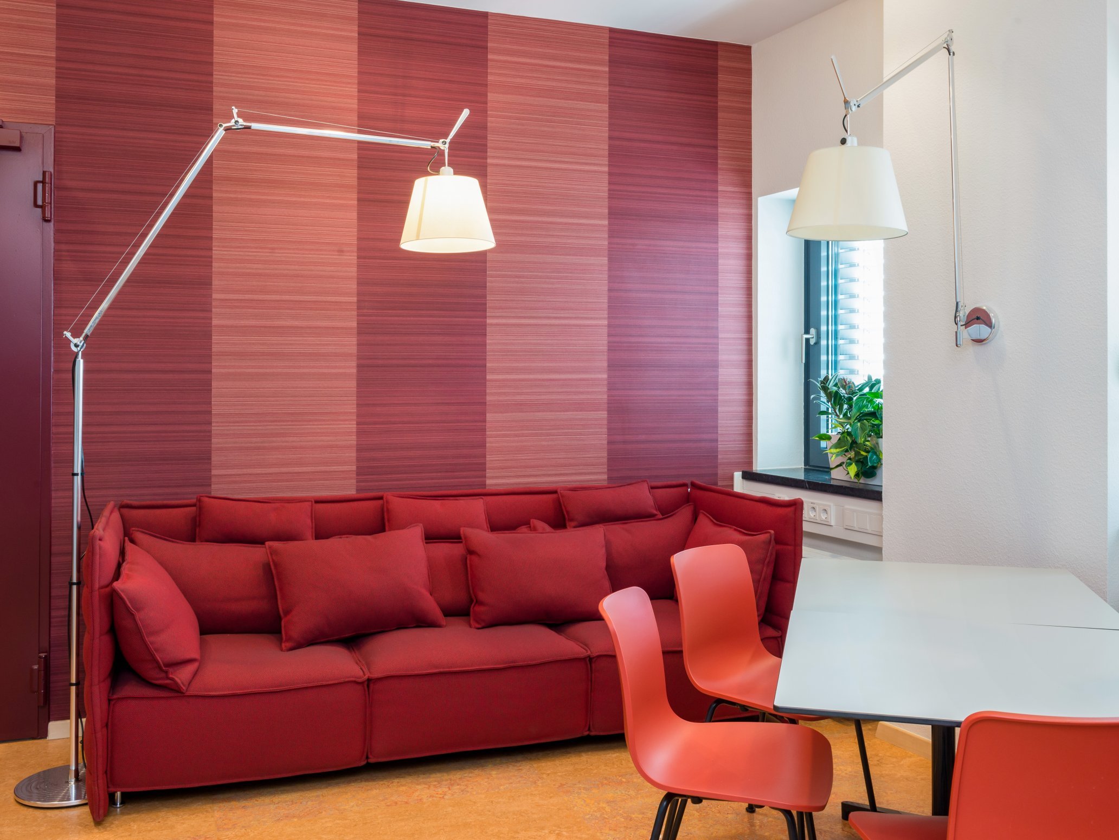
In modern companies there is often a need for kitchens for shared meeting places to promote internal employee communication.
Learn more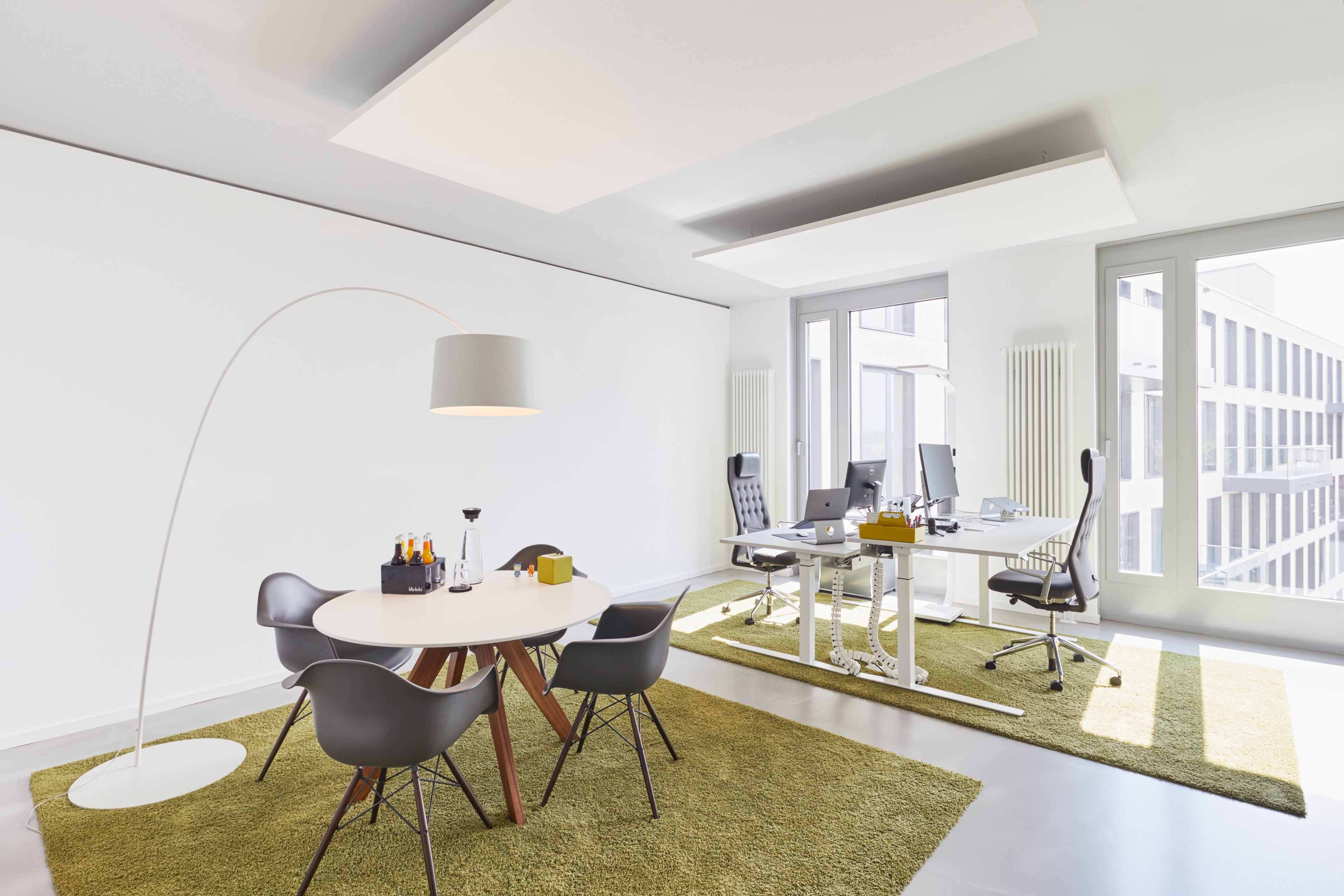
In discourse with the employees, the new headquarters of Grandcentrix was transformed into an open-space office with numerous retreat options, a kitchen and roof terrace for shared use.
Learn more