

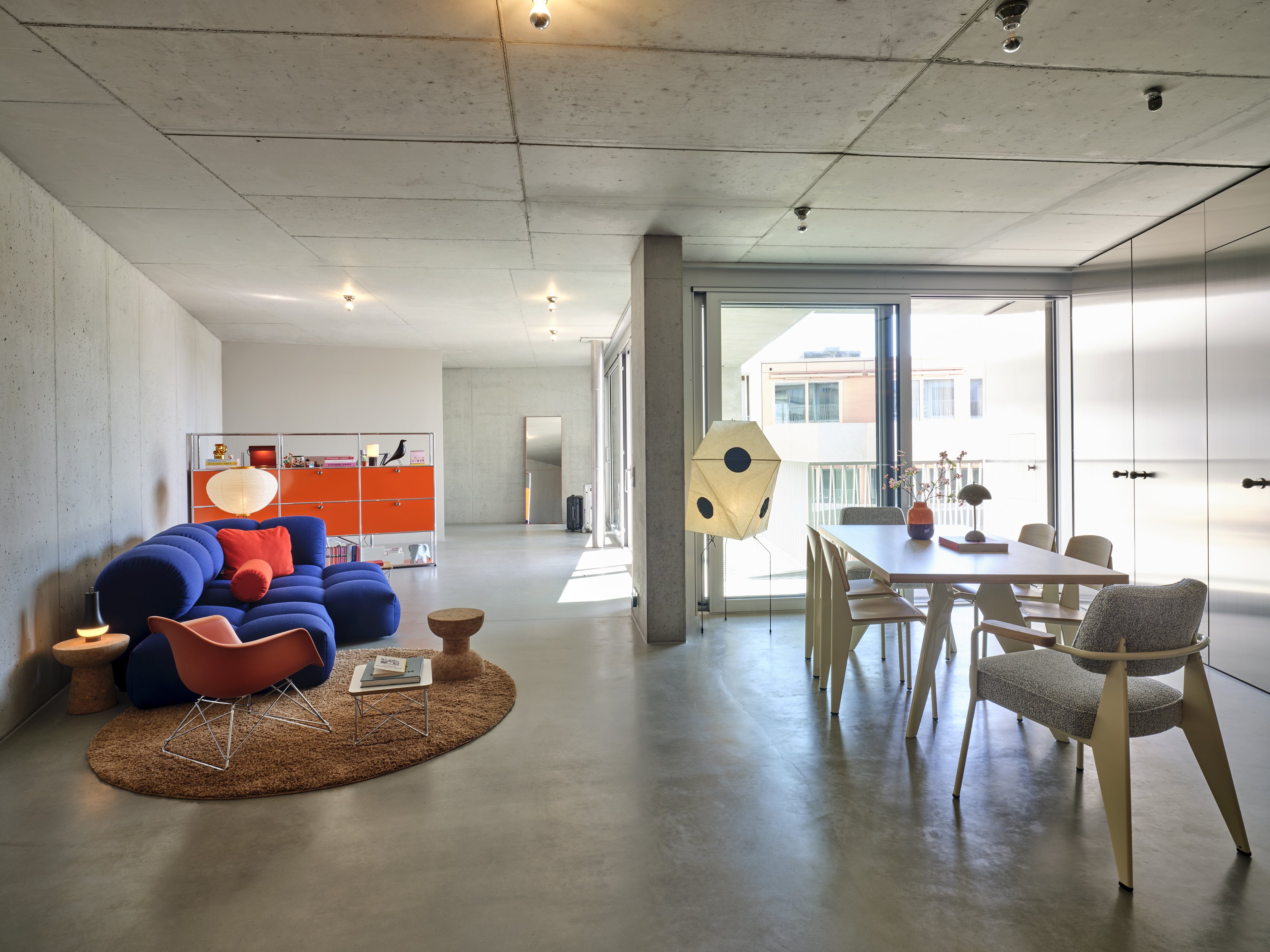
Client: Private, Berlin
Planning: smow Berlin
Year: 2024
Areas furnished: Living room, entrance and work area (90qm)
LAIKA is a visionary residential project in the heart of Berlin that forms part of the newly developed AM TACHELES urban quarter realised according to the master plan by Herzog & de Meuron. Conceived by architects Arno Brandlhuber and Muck Petzet, LAIKA represents a new urban living culture: open, radically material-conscious and uncompromising in design. The project combines architectural clarity with social aspirations and deliberately experiments with unconventional spatial and usage concepts.
The private apartment in LAIKA, realised by smow Berlin, embodies urban luxury in a contemporary form: a spacious, open-plan living area and a generous balcony create a retreat with panoramic views – in the vibrant city center. The interior design signature is evident in the use of a palette of unconventional materials such as Swiss pine and exposed screed, which create a restrained yet sensual atmosphere. Bold accents in orange and royal blue embedded in fabrics and painted metal surfaces create vibrant contrasts with the warm wooden surfaces and give the rooms depth and character.
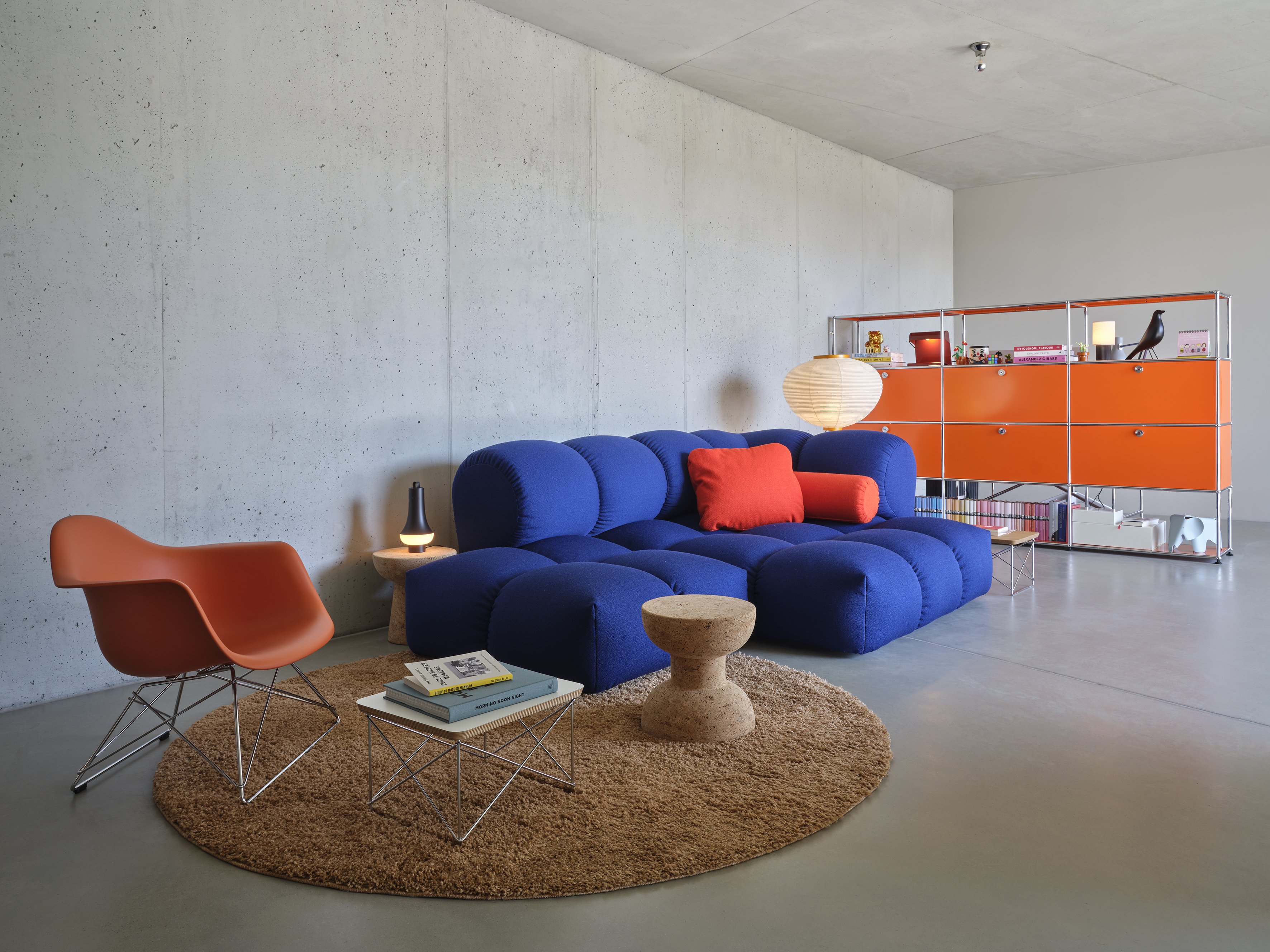
The challenge lay in integrating the client's ideas regarding furnishings and colour scheme, which had been formulated at the outset, into the overall architectural concept. The goal was to dimension and combine individual pieces of furniture so that they would blend harmoniously into the open spatial structures, meeting both functional requirements and high aesthetic standards. Precisely coordinating the proportions and selecting suitable fabric and surface colours required the utmost care to achieve the desired effect. The client's design wishes had to be reconciled with the project's specific materials—such as exposed screed and Swiss pine—to create a harmonious overall look that complements both the LAIKA architecture and the personality of the residents.
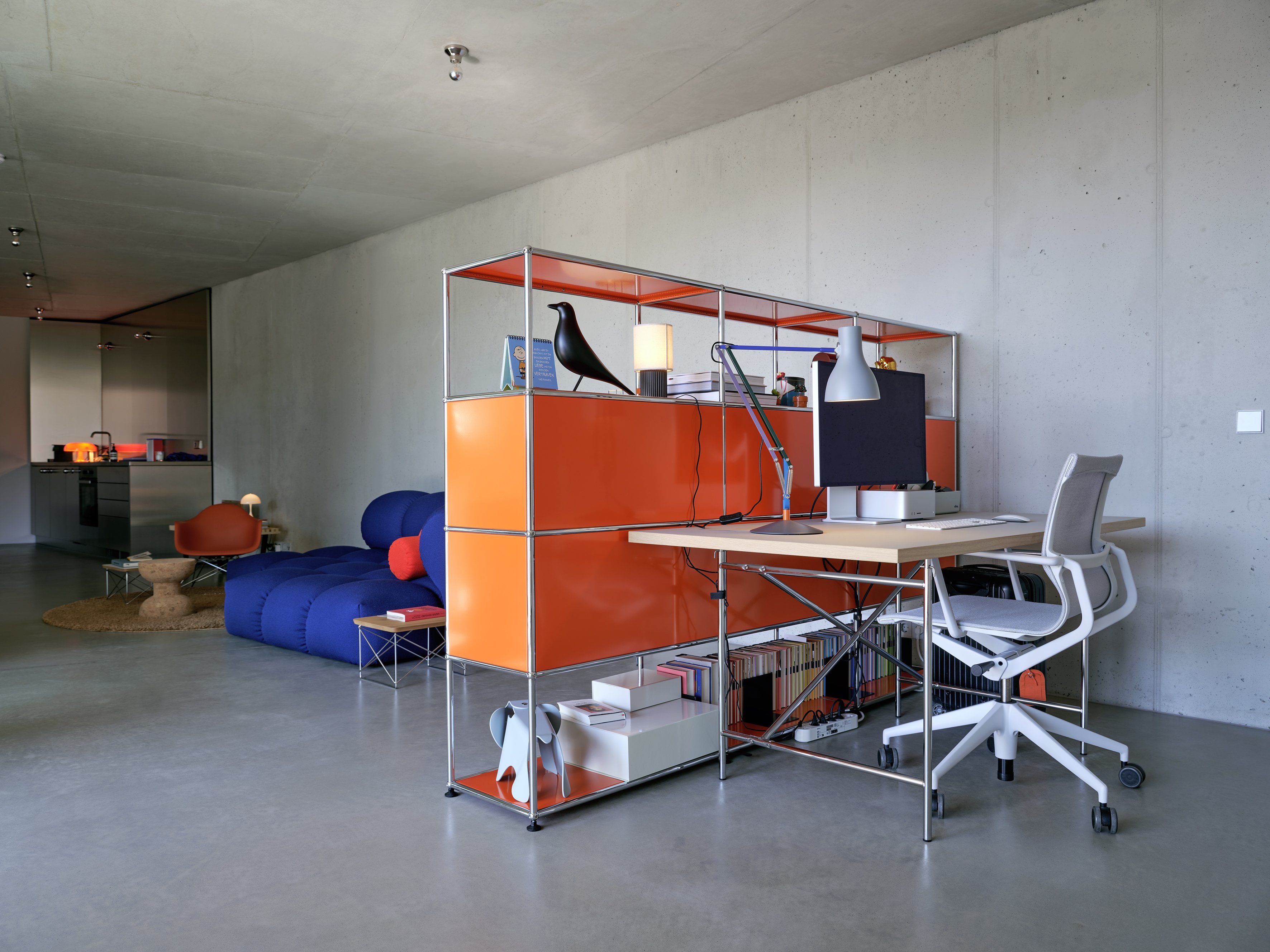
The project was implemented in a close collaboration between the interior design consultant and the client. Based on the existing ideas, a colourful design concept was developed which was then refined jointly in an iterative process. The central element was interactive visualization, which served as a planning and communication tool: It enabled colour and material combinations to be realistically presented and discussed in real time. On this basis a detailed sampling process took place in which fabrics, surfaces and colours were carefully selected and coordinated. The result was a tailor-made interior design concept that not only optimally utilized the spatial conditions but also consistently implemented the client's design vision.
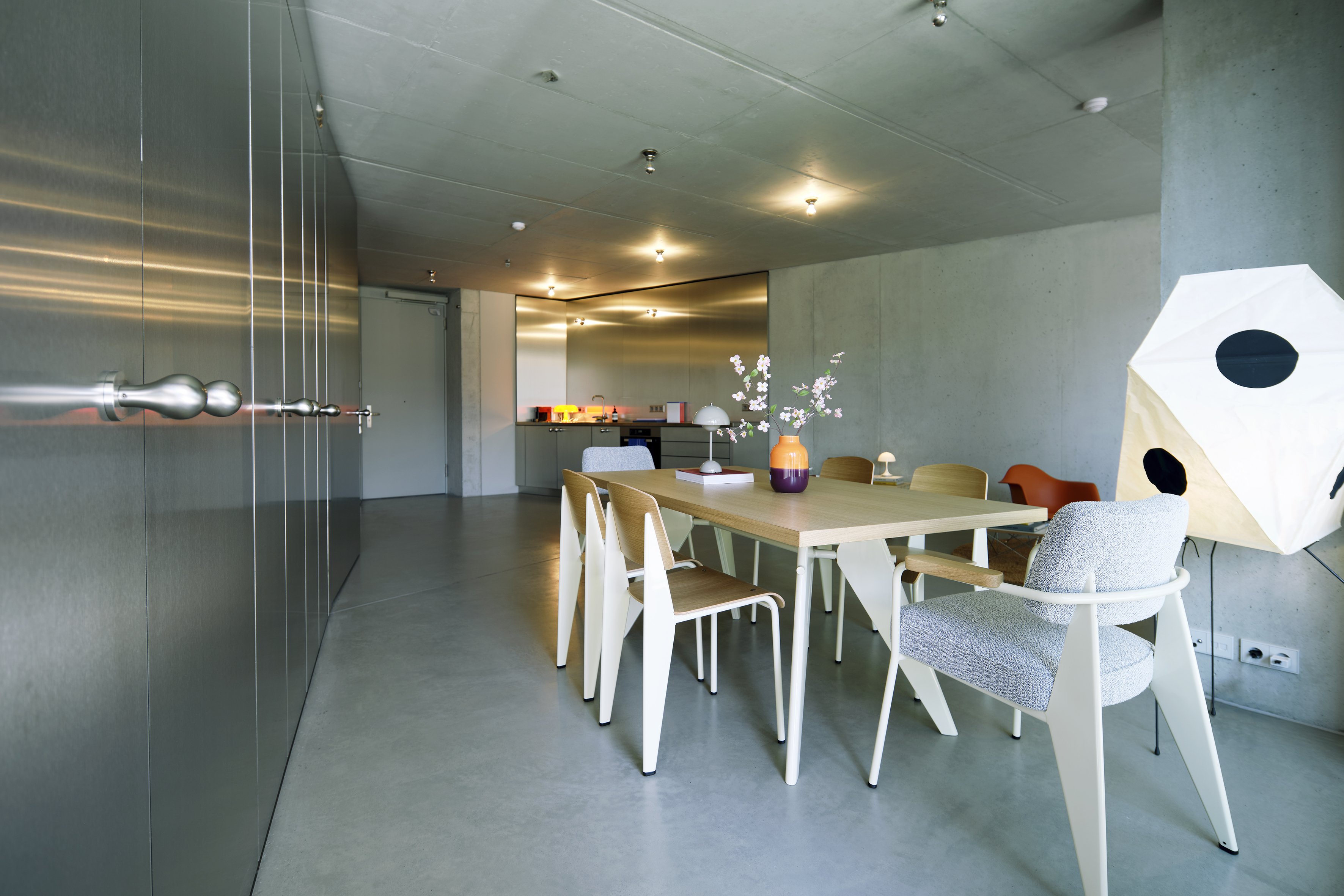


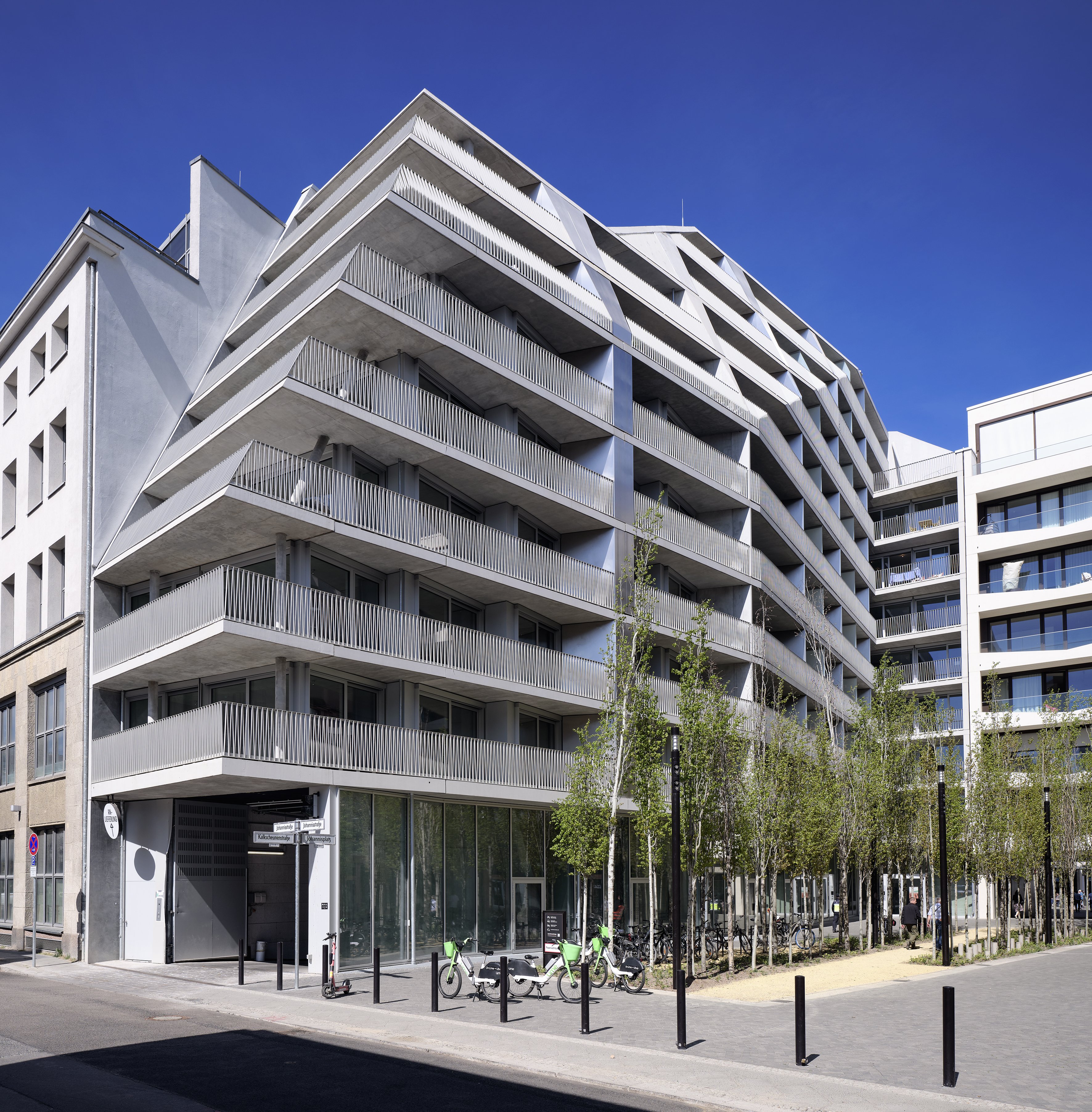
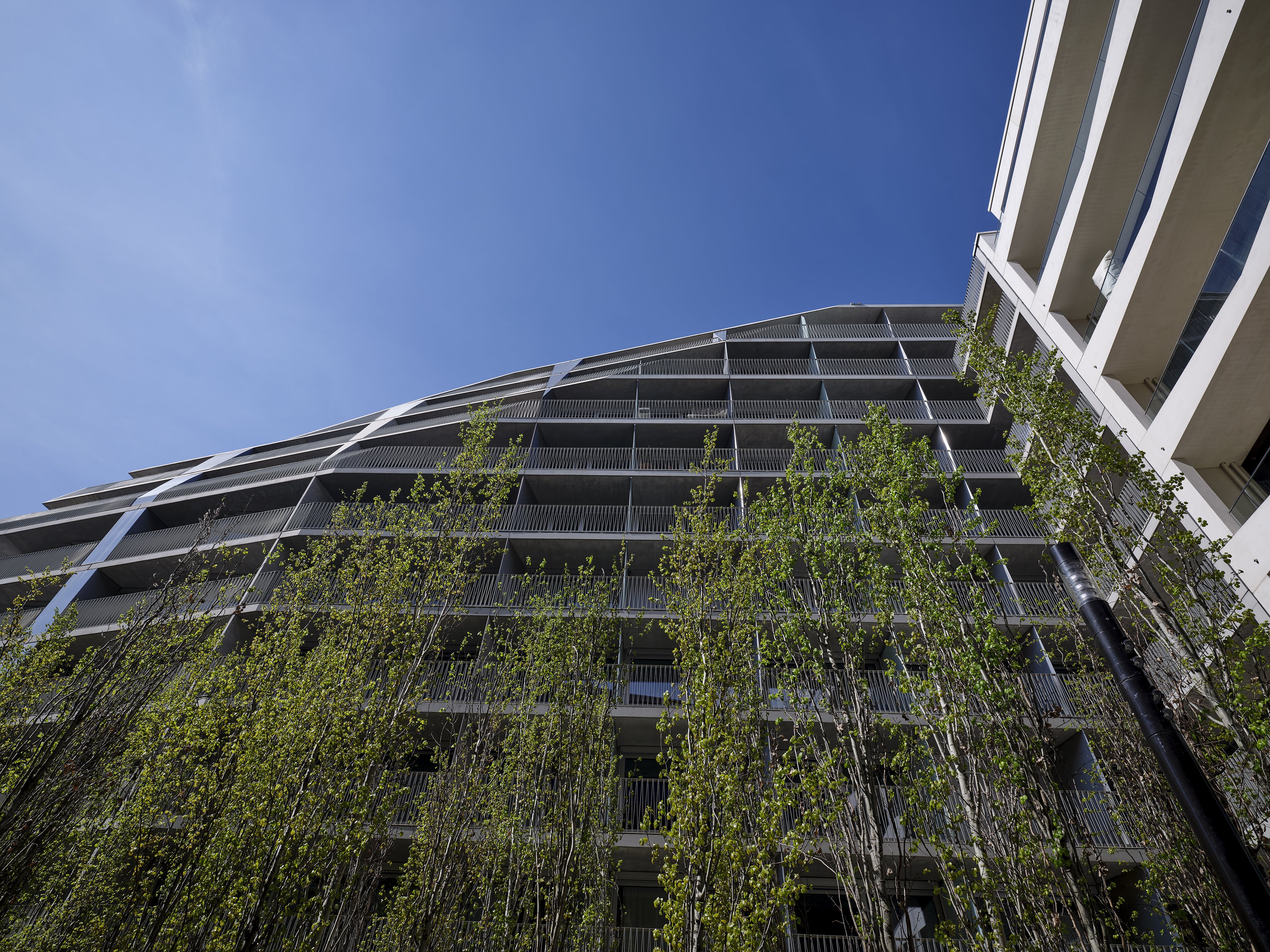
Photos : Mike Auerbach
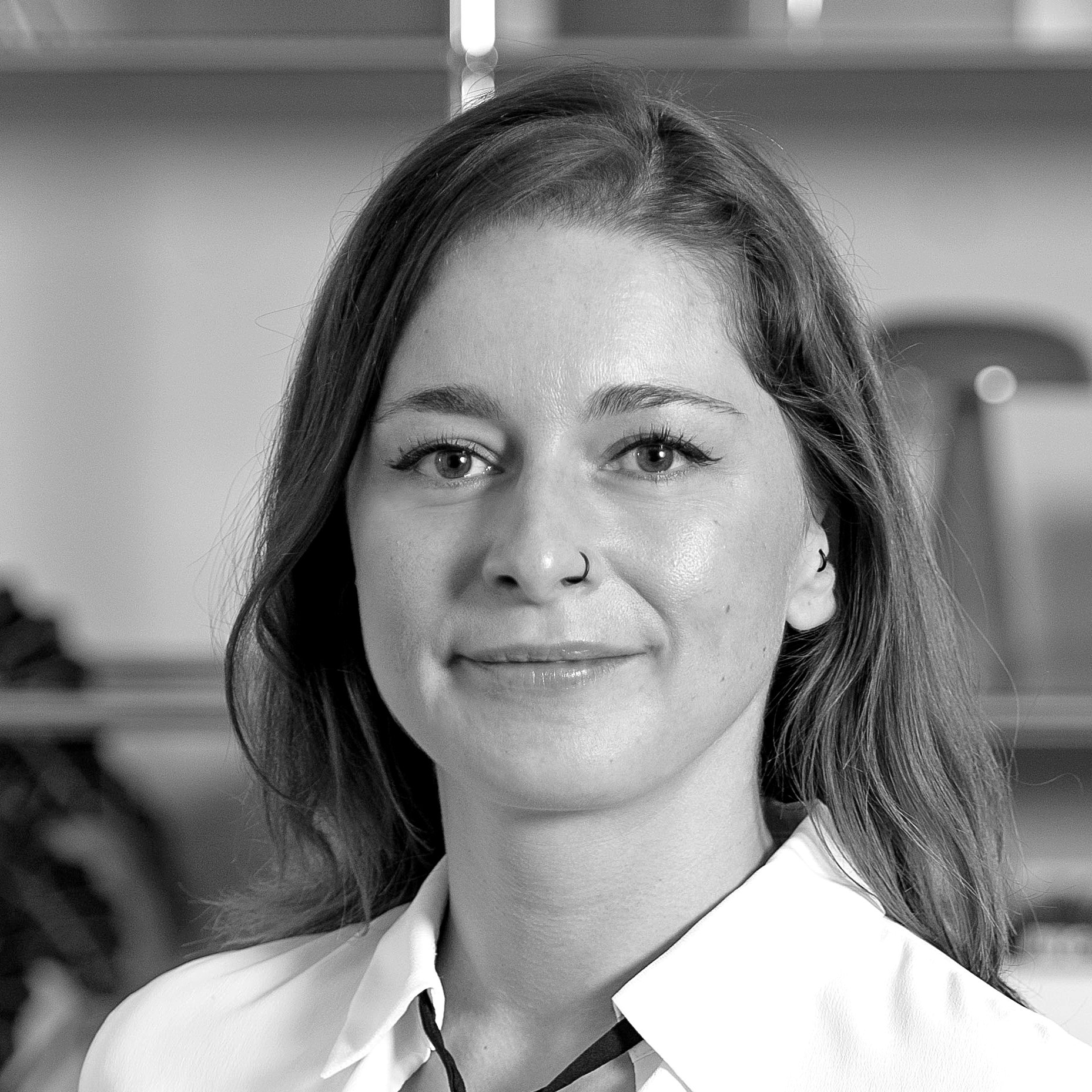

After an inspiring conversation a London family commissioned smow Berlin to completely redesign their second home in Berlin. The result is a timelessly elegant living space that invites relaxation and perfectly reflects the owner's personal style.
Learn more
Functionality meets aesthetics, and the contemporary interior elegantly echoes the design of the exterior façade. Inspired by the sophisticated Art Deco style of the 1920s, the working title "Natural Déco" was created, which is particularly evident in the stylishly designed lobby.
Learn more