

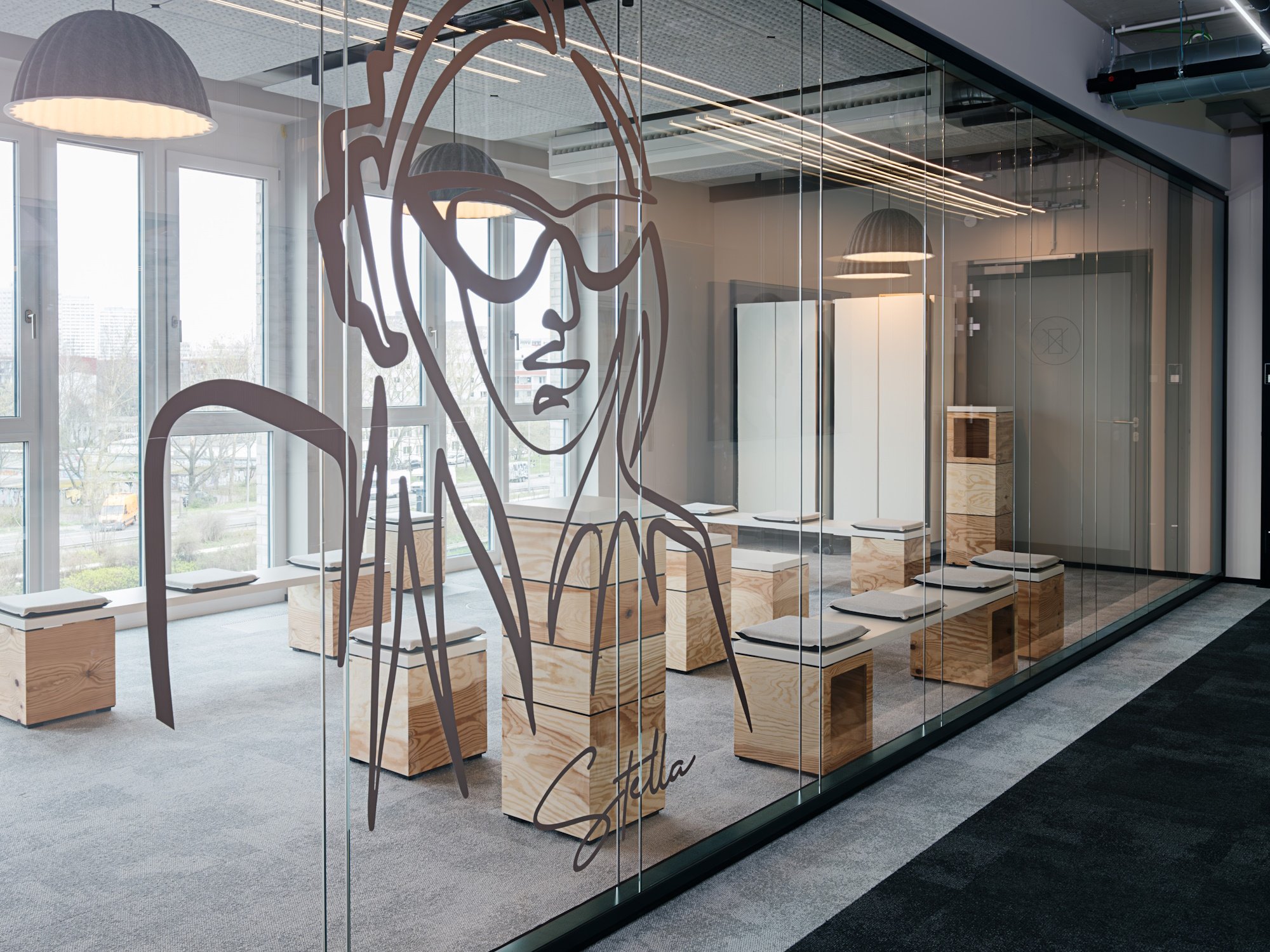
Client: Mister Spex SE
Planning: design2sense
Realisation: smow Berlin
Year: 2023
Areas furnished: Offices, meeting rooms, focus areas, cafeteria
As an omnichannel optician based in Berlin Mister Spex ensures that both customers and its own team enjoy optimal visibility. To ensure that the work environment is as clear and inspiring as the company's mission smow Berlin worked with design2sense to develop an integrated spatial concept that focuses on harmony and functionality.
The careful selection of materials, colours and custom-painted furniture created a dynamic and contemporary office spanning three buildings and four floors. Particular emphasis was placed on a harmonious interplay of different textures and subtle colour accents to bequeath the space a timeless elegance and create a welcoming atmosphere with a variety of workstation options. The result is a work environment that is not only functional but also stylish, reflecting the corporate identity: a location for the perfect view.
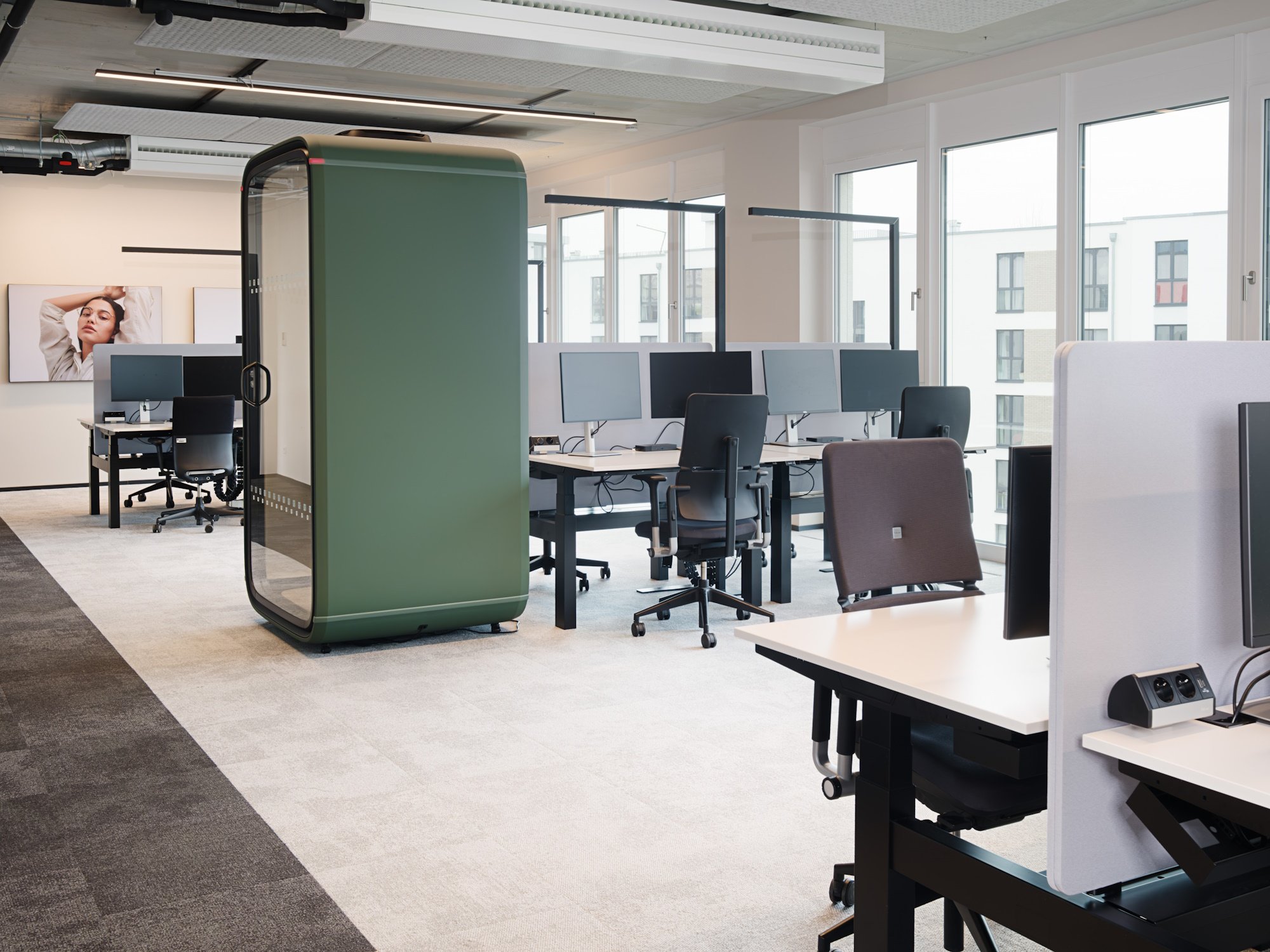
Given the changing importance of remote work those responsible faced the difficult task of creating a work environment that offered both flexible and future-proof structures: the challenge was to analyse the employees' changing working practices and, based on this, develop concepts that facilitate a balance between collaboration and focused individual work.
Particularly challenging was the question of how the Berlin HQ could serve as a connecting element to the online shops in ten countries, the more than 60 stores in Germany, and the nationwide network of over 300 opticians. Furthermore, an effective flow of communication had to be ensured to ensure smooth collaboration between the locations. The planners from design2sense analysed these challenges in detail and, together with smow Berlin, developed solutions that met Mister Spex's unique requirements.
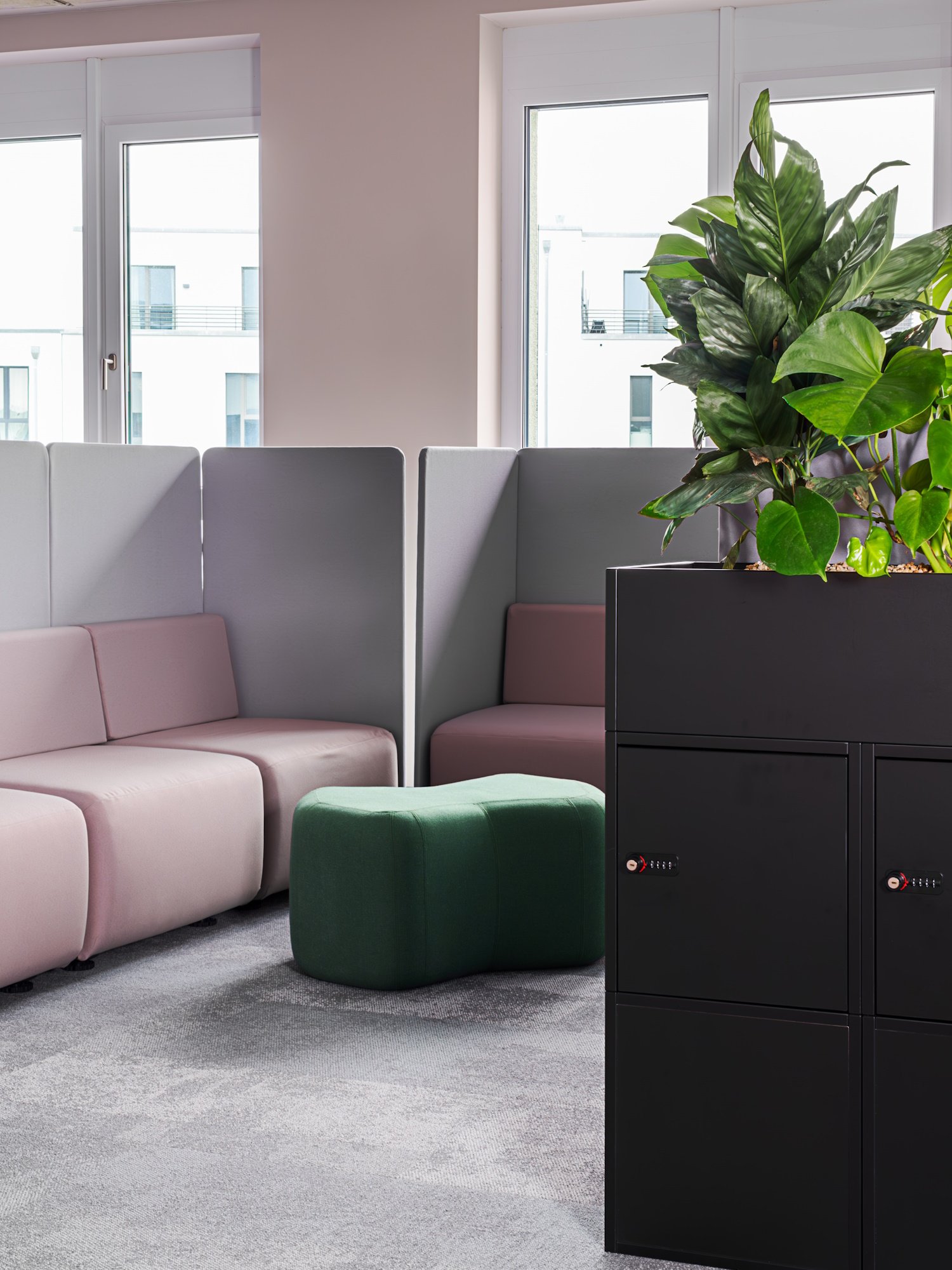
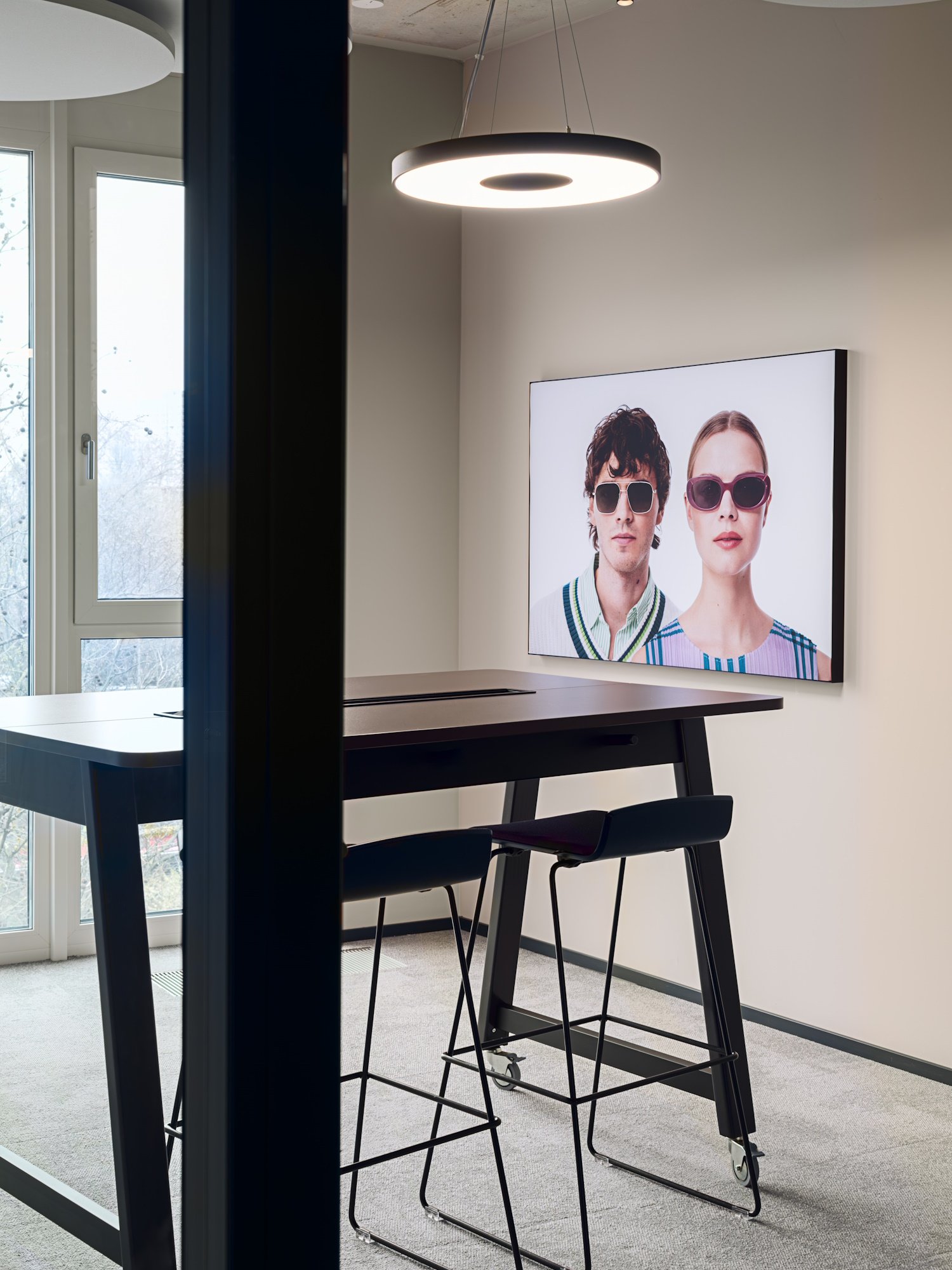
To optimally adapt the furnishing concept to the needs of the employees and ensure high acceptance, extensive tests of the selected furniture were conducted directly in the work environment, thereby ensuring that functionality met expectations. Custom finishes add individual accents that underline the corporate design and lend the space a personal touch.
For undisturbed work special phone booths were integrated, enabling focused conversations, while a variety of seating options ensure optimal support for both group work and focus situations. The experienced team at smow Berlin ensured the smooth delivery and installation of all elements, and thus a seamless and efficient setup process.
The result: a work environment that not only meets the demands of the contemporary working world, but that impresses visually and functionally and provides perfect visibility in every respect.
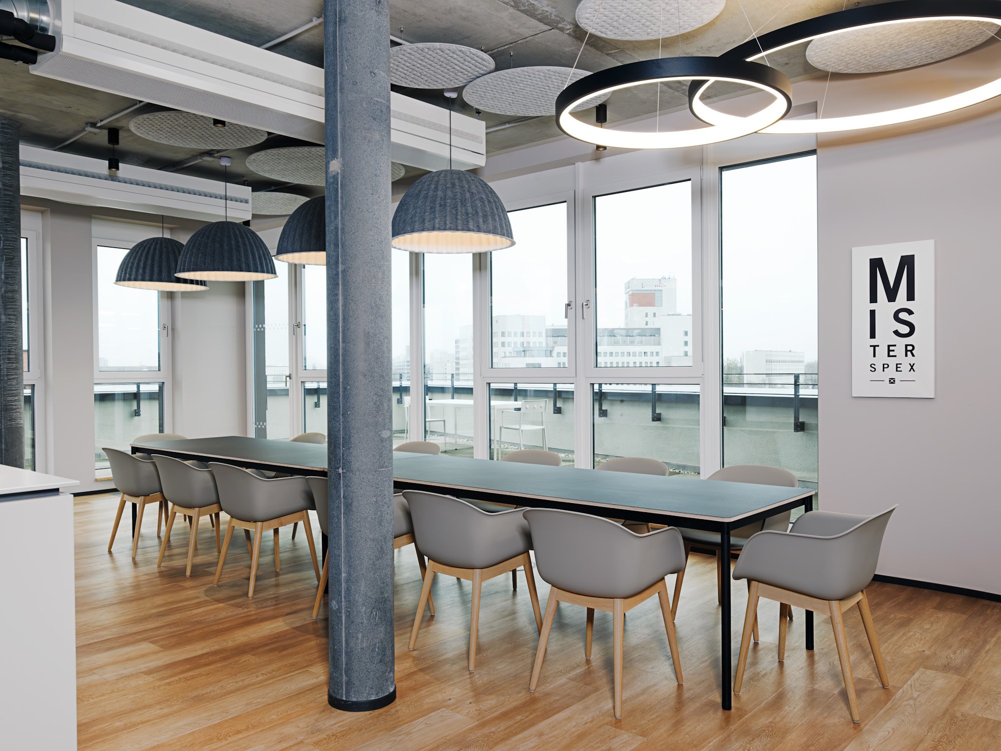
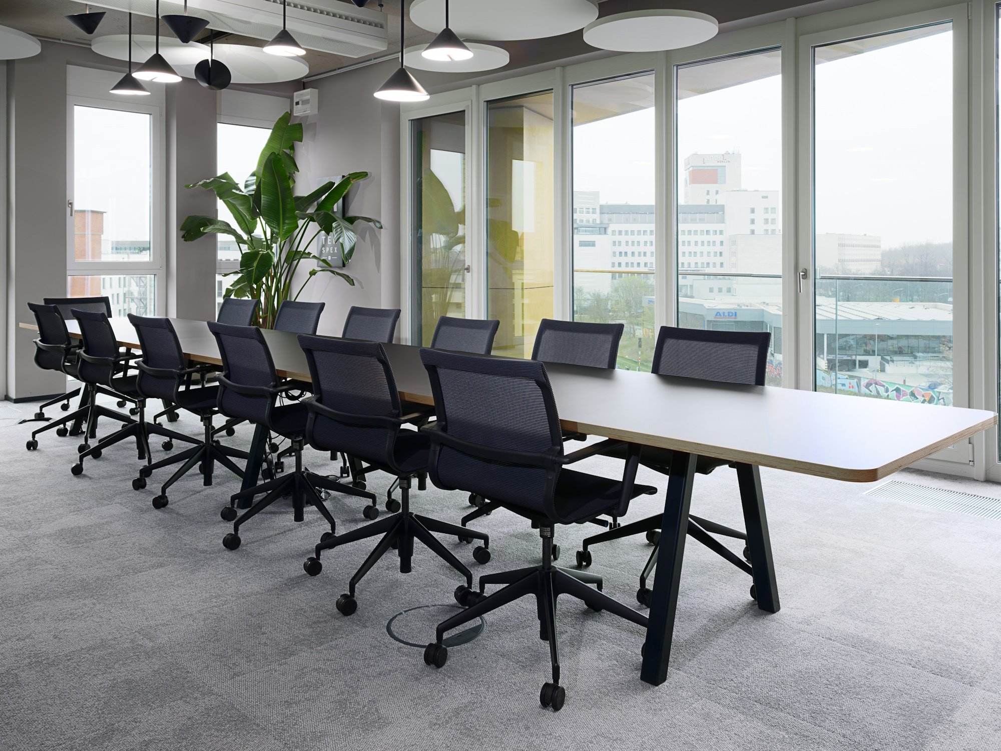
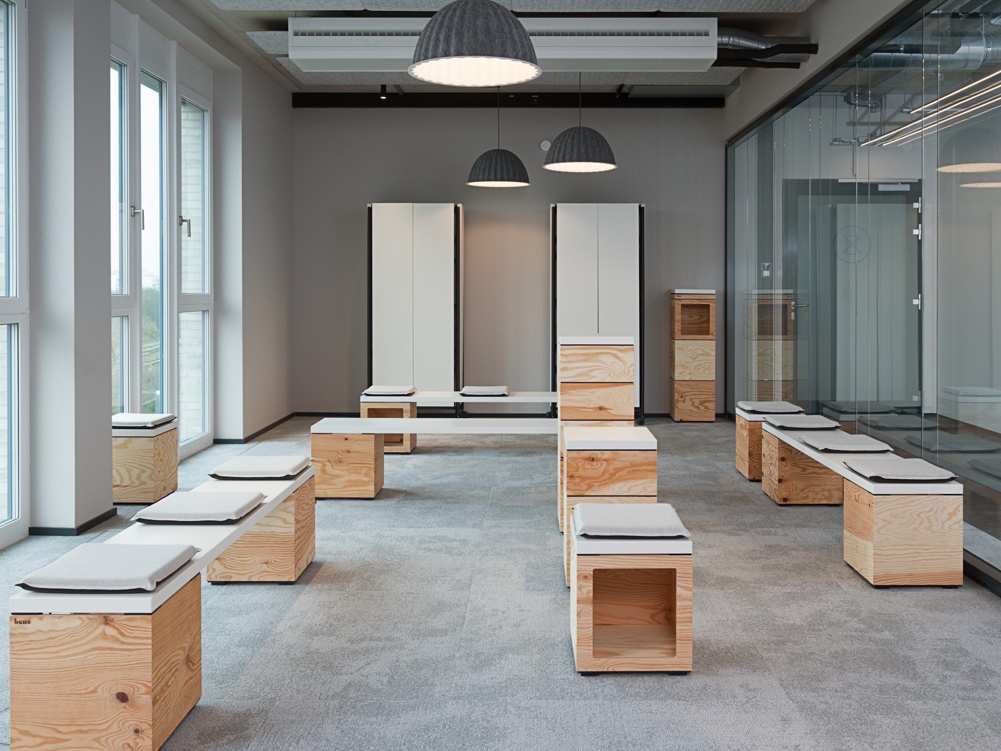
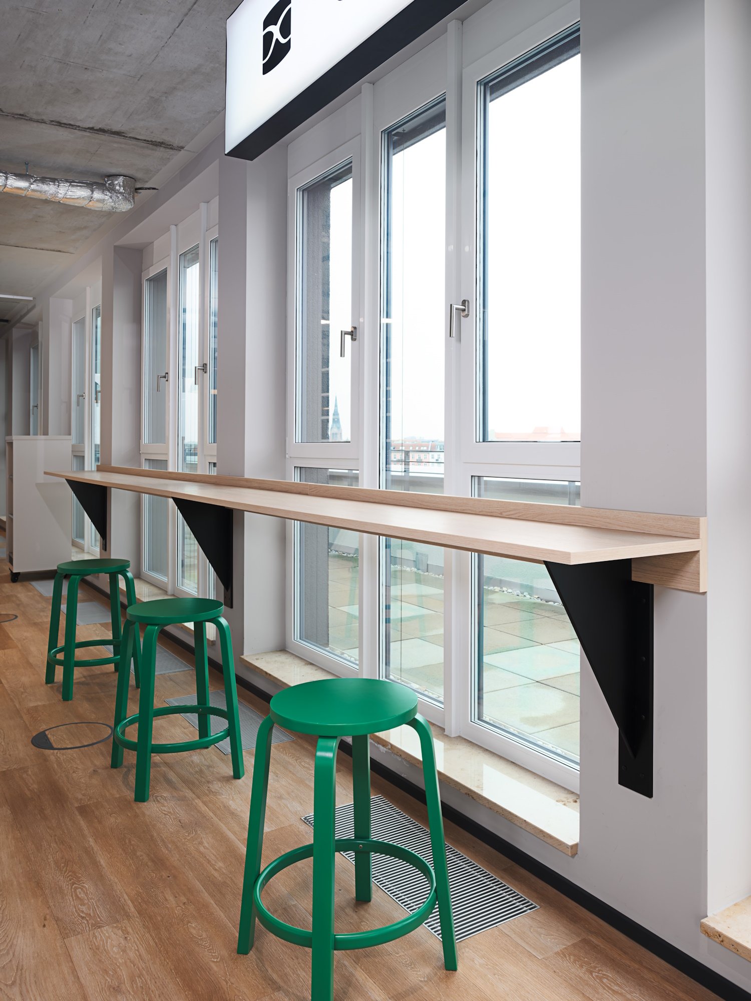
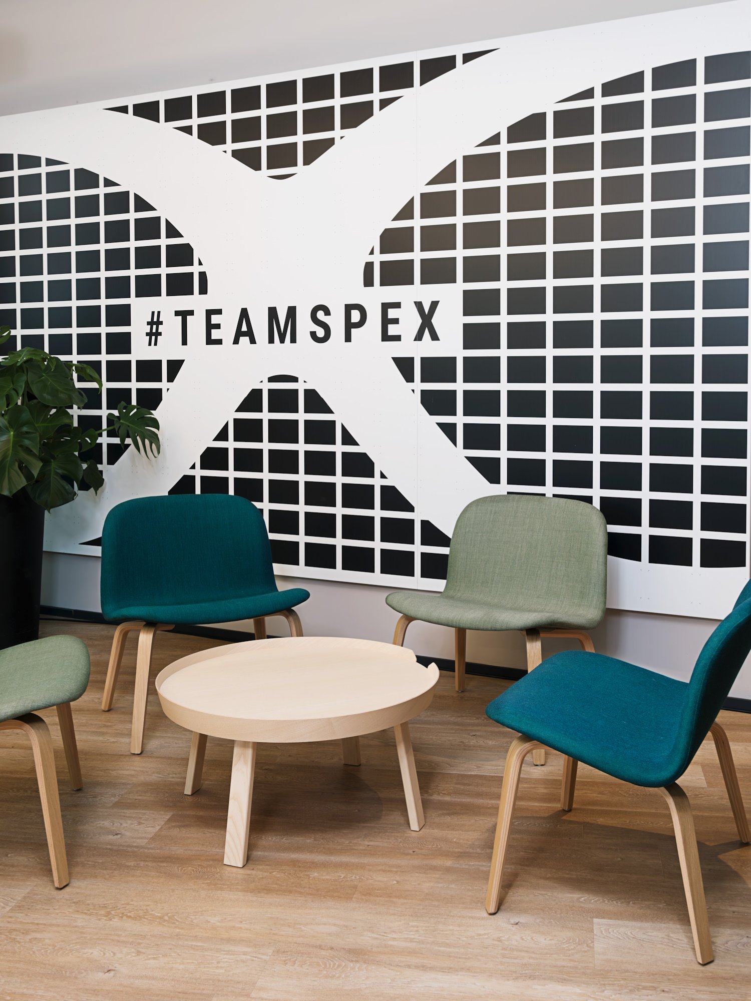


A cosy office was created for FCM in Frankfurt's WinX Tower which offers employees not only a place to work during the main time of the day but also a professional home in which creativity and concentrated efficiency find equal space.

Internal and external meetings and gatherings of up to 60 people take place in Salzgitter Flachstahl GmbH's FF51 space.From the original uncut diamond of a gutted factory building a feel-good atmosphere that underlines identity has been created.
Learn more