

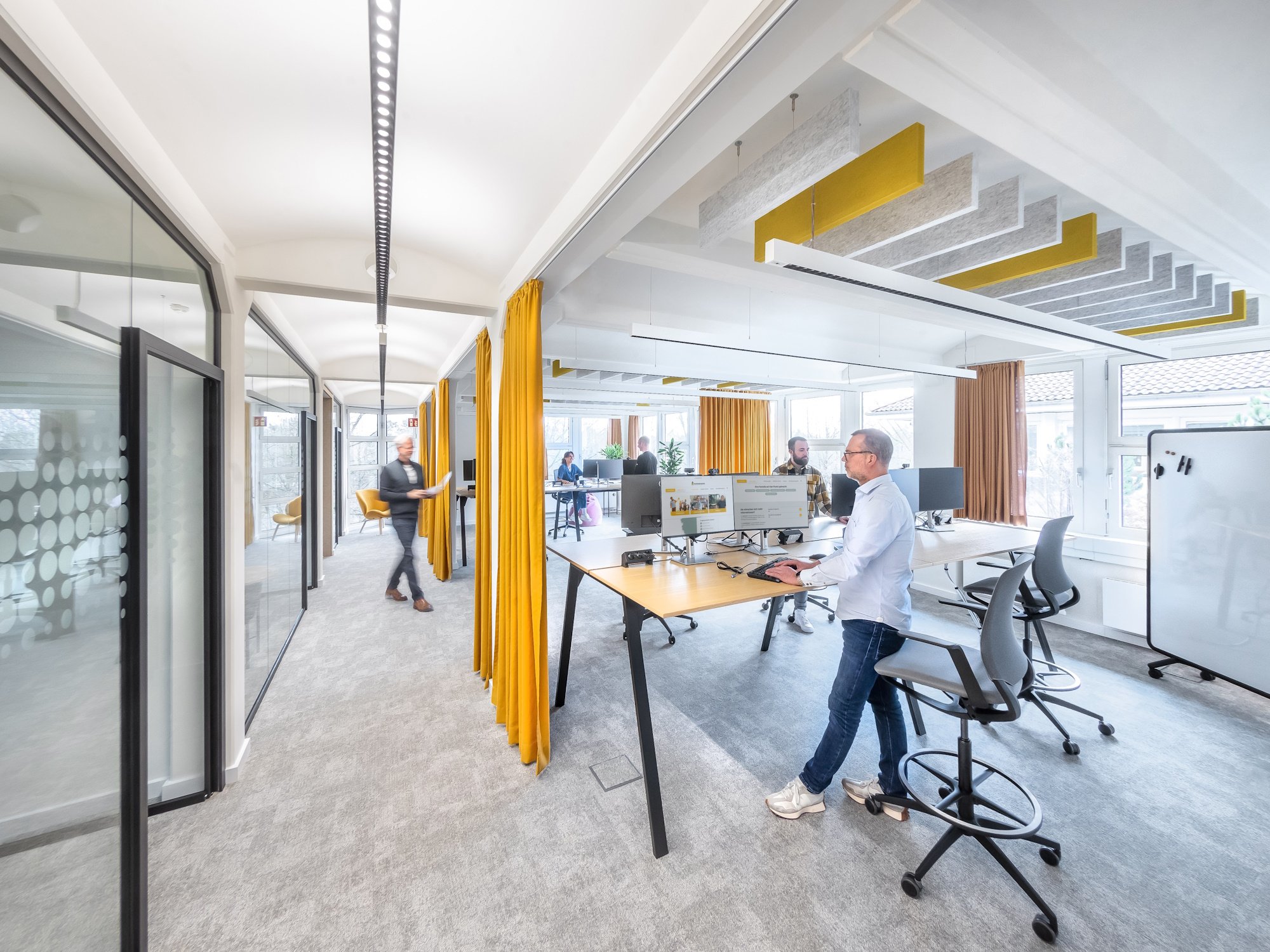
Planning: if5 design GmbH
Realisation: smow Hanover
Year: 2024
Areas furnished: Open Office, Communication Zones, Retreats
The demands placed on contemporary work environments have changed fundamentally in recent years: flexible spatial concepts, open communication areas, and versatile spaces into which to retreat are now central components of office design. Based on these principles a 1,000 m² office space in Hanover was completely restructured. The previously conventional layout with long corridors and enclosed single and double offices gave way to an open-plan concept that inventively implements the ideas of New Work. In addition to spacious open-plan areas, versatile communication zones and quiet retreats were created, promoting both exchange and concentrated work.
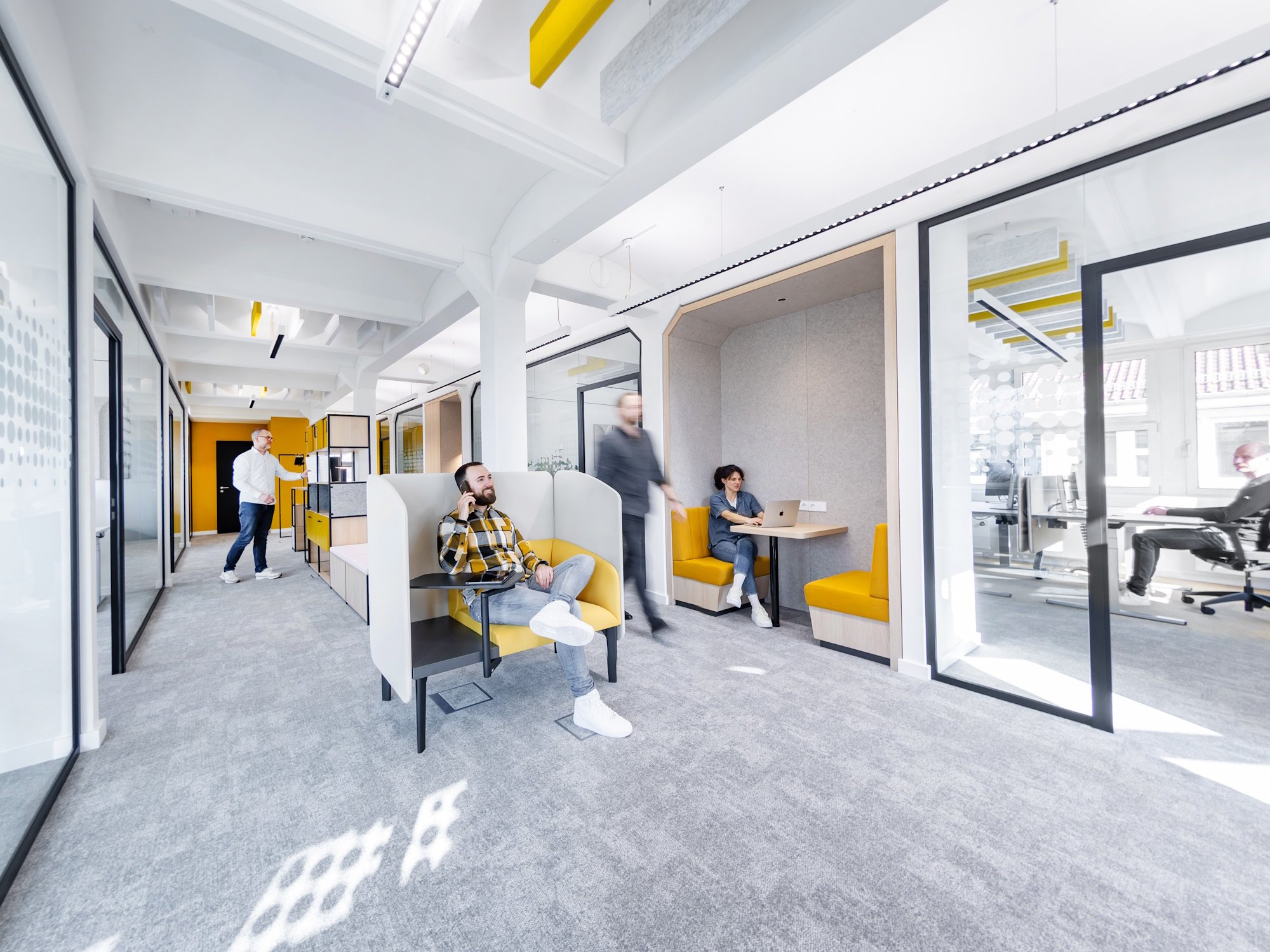
The particular challenge of this project was to transform the existing structure of small, conventional office units into a contemporary, open-plan workspace. The goal was to create a harmonious overall concept that meets the requirements of contemporary working environments without sacrificing the character of the space. The design concept developed by if5 design GmbH formed the basis, and was implemented by smow Hanover with care and attention to detail.
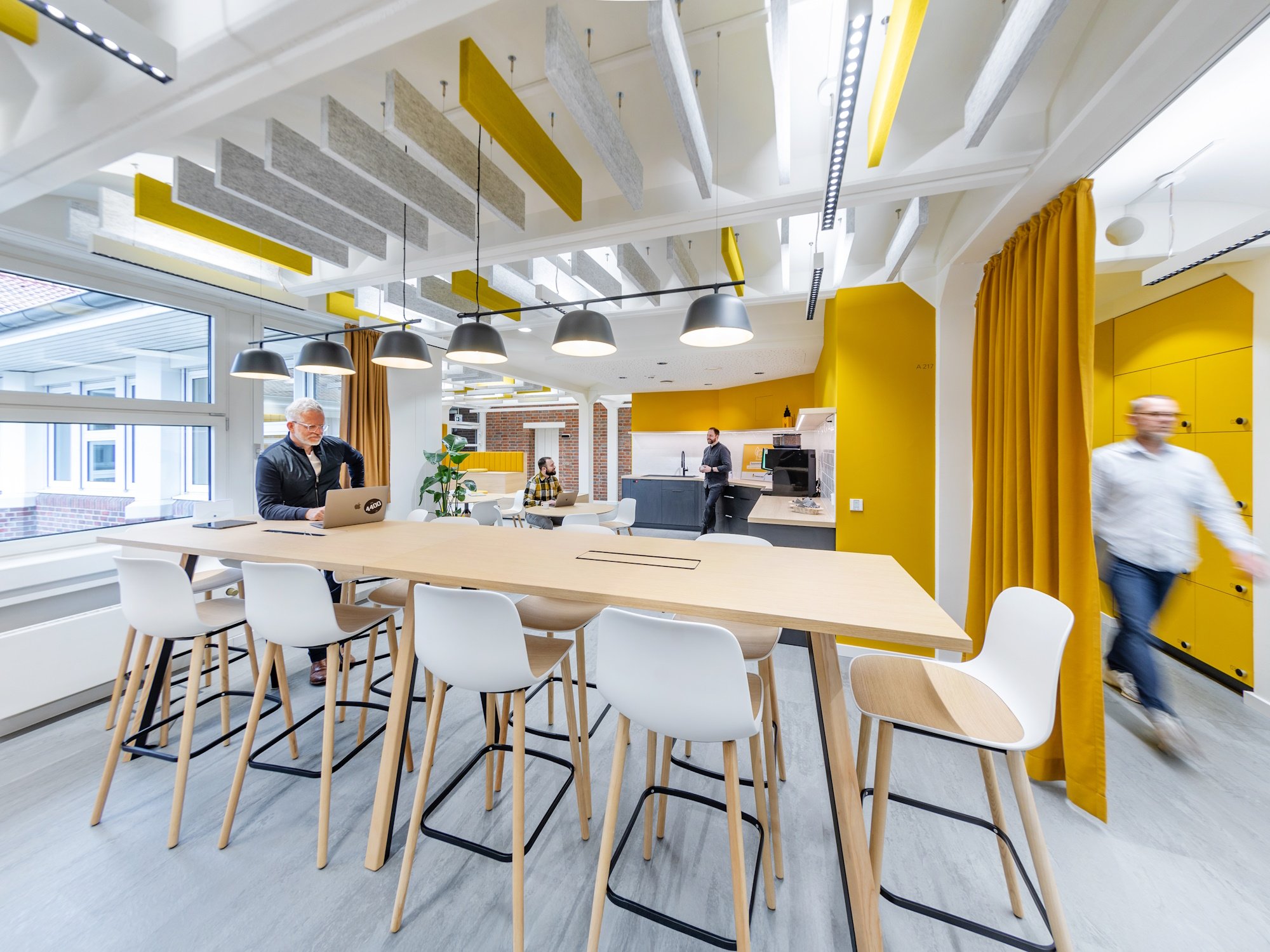
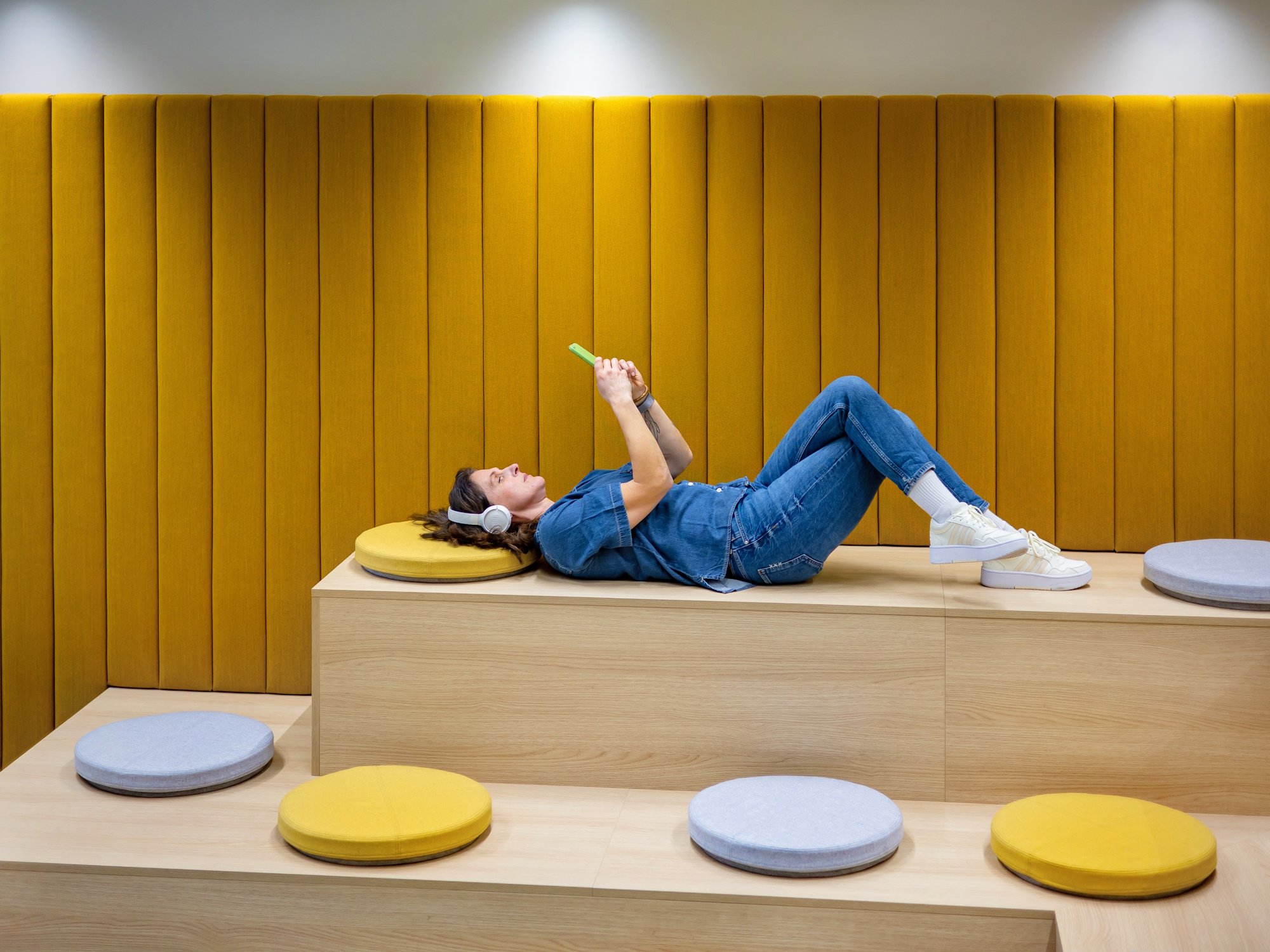
The rigidly compartmentalised office structures have been transformed into a light-filled workspace that emphasises openness and community. Central communication areas connect harmoniously with adjacent office spaces, creating smooth transitions between concentrated work and lively exchange. Generous glass partitions emphasise the transparency of the concept, while flexible curtain systems allow for privacy and zoning as needed.
Classic offices for one to four people offer a quiet retreat for focused work, while the open common areas deliberately create spaces for creative exchange and collaboration. The networking area with its integrated kitchenette serves as a lively meeting place, encouraging social interaction and spontaneous conversations. A flexibly furnished meeting room supports agile work processes and creative meetings.
Retreat spaces with custom-made built-in furniture create a calm, focused working atmosphere, away from the open spaces. Between the offices, spacious team zones with comfortable seating invite informal discussions and spontaneous brainstorming sessions. The concept is rounded off by a spacious open-plan area with generous workbenches, which offers optimal conditions for collaborative work.
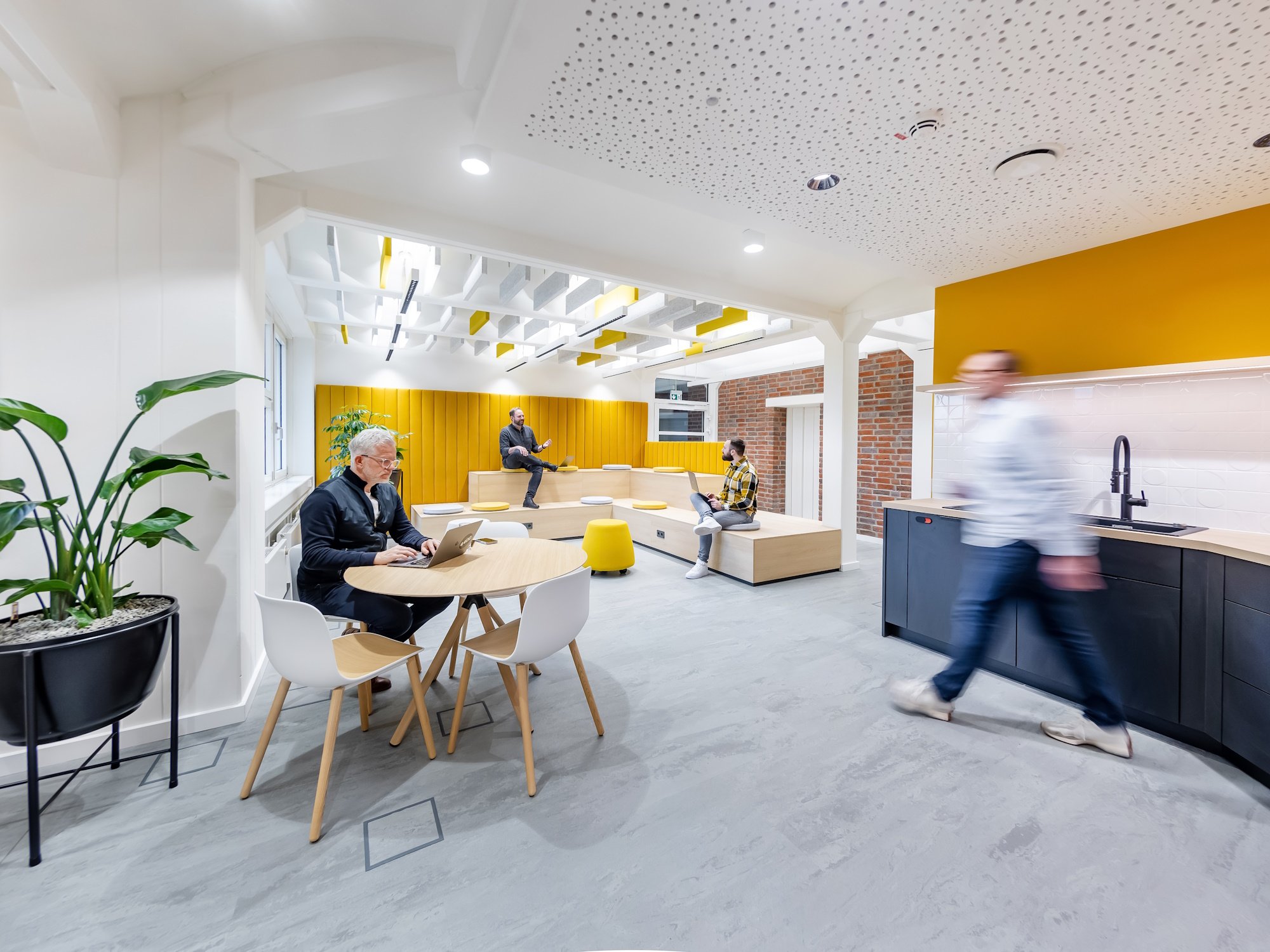
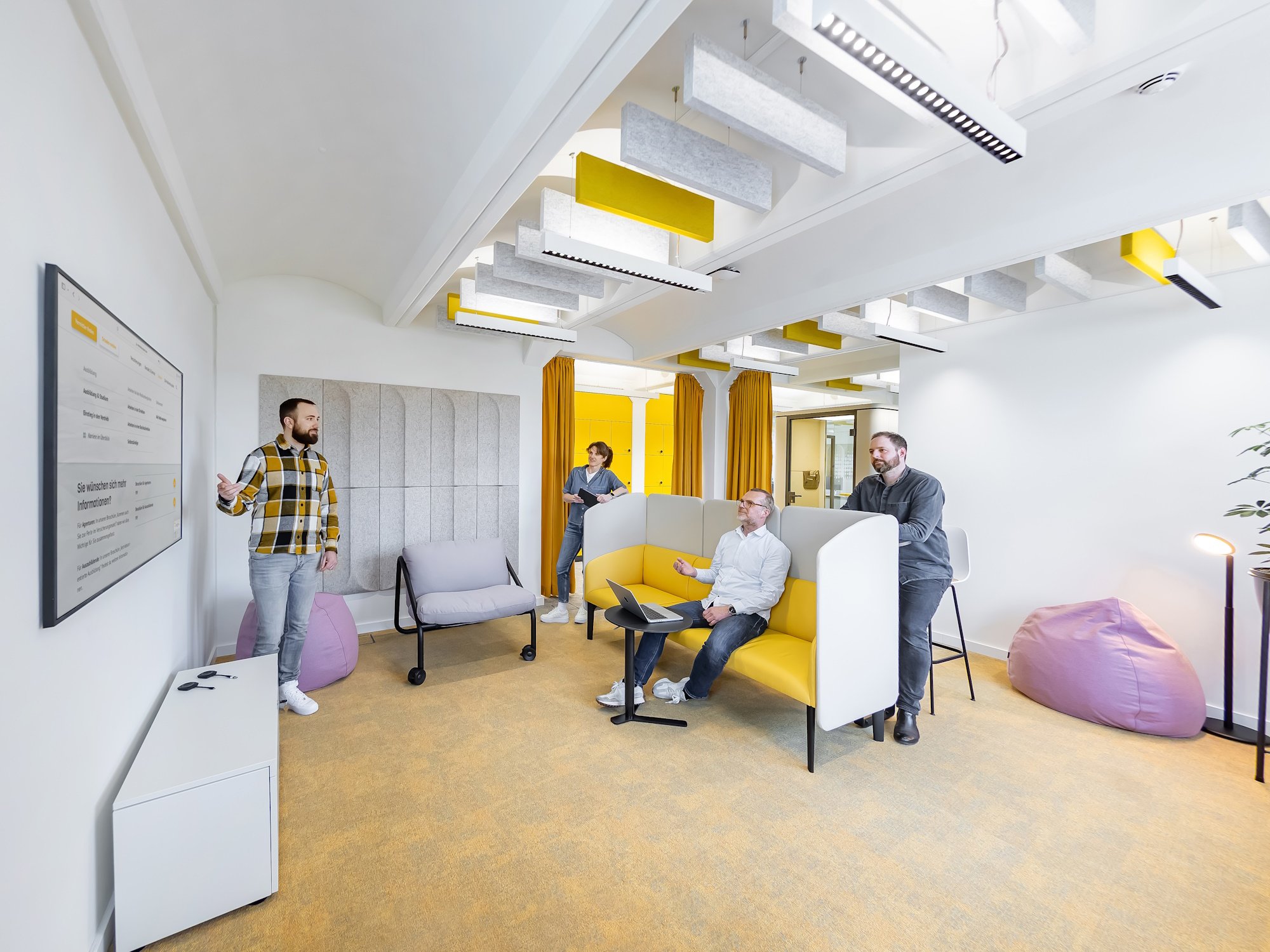


Exceptional interior design within the given budget was the premise of this office project for an EdTech-Startup in Berlin. The design concept, which would also work in metropolises such as London, brings a touch of international flair to the heart of Berlin and creates an inspiring working environment.
Learn more
From a Lady Fitness studio to a spacious, elegant office with industrial loft charm: a former gym in the middle of Hamburg's city centre was transformed into a creative open-plan office for a digital consulting company.