

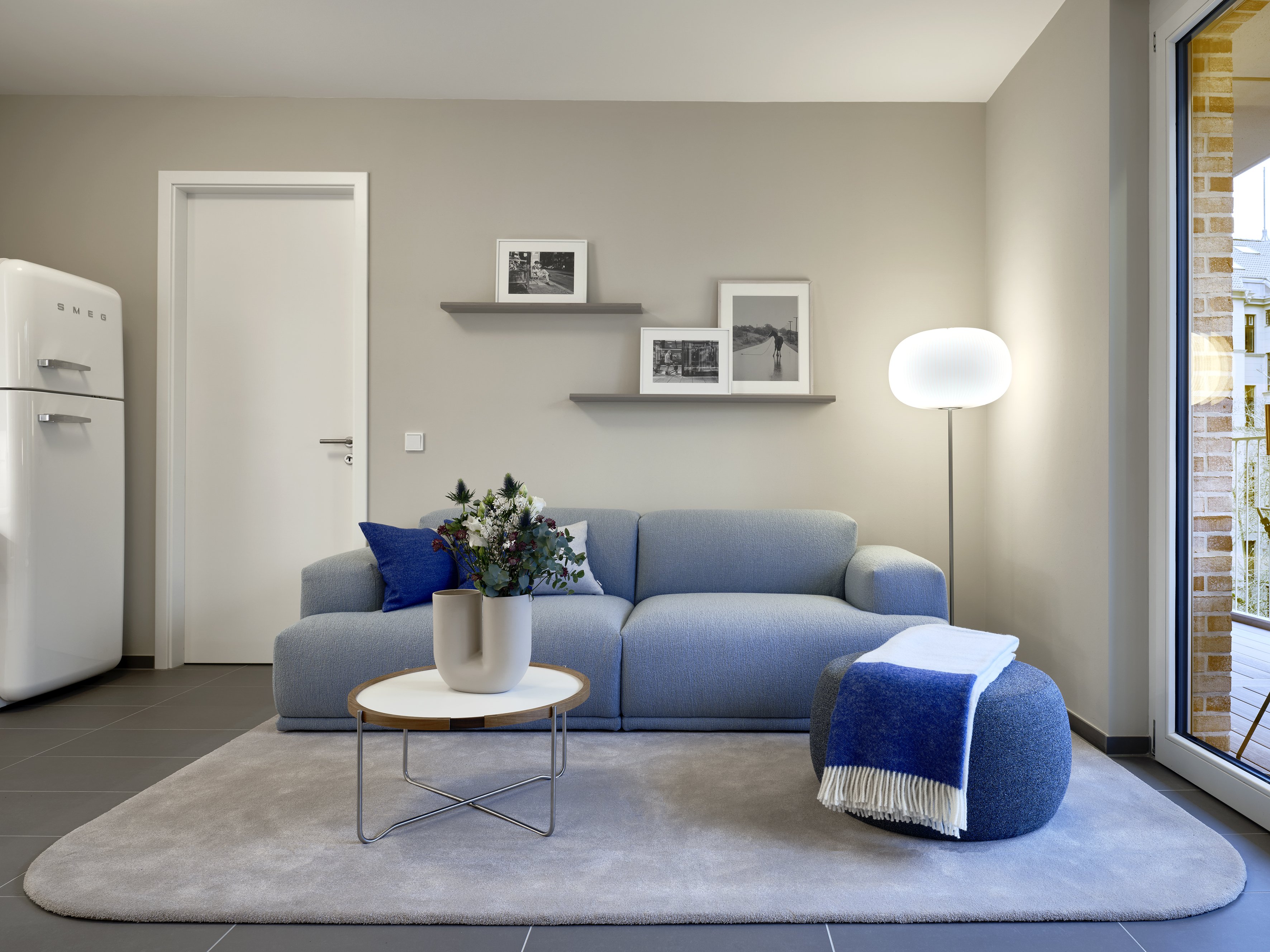
Client: Private
Planning: smow Berlin
Year: 2024
Areas furnished: Entire apartment including lighting concept (entrance area, bedroom and living room, bathroom, balcony)
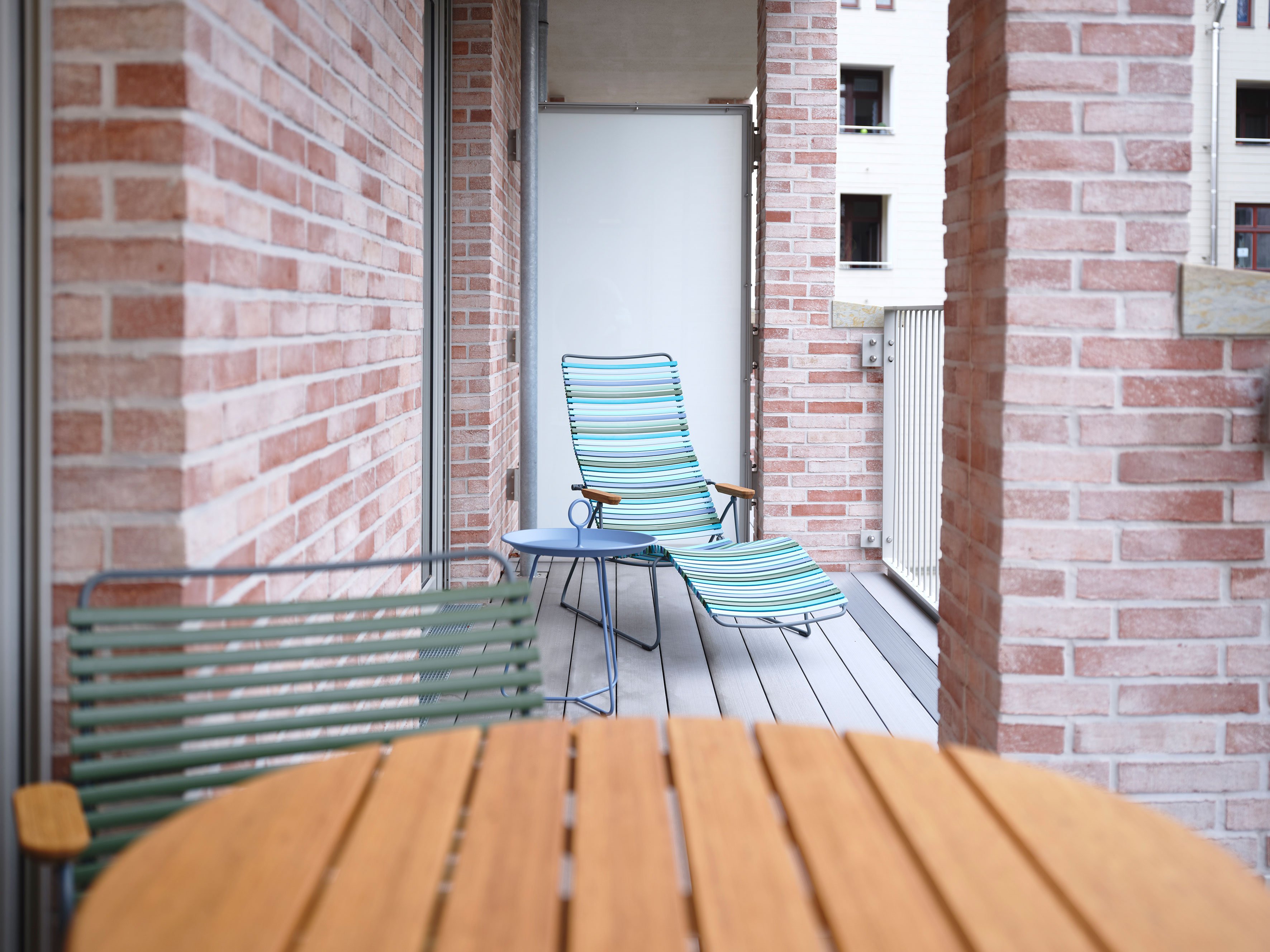
Burgundy red and mustard yellow greet residents in the entrance area and set the tone for a stylish and integrated design: The 63-square-meter, newly built, two-bedroom apartment with balcony was designed with a gender-neutral interior design concept – contemporary, high-quality and perfect for long-term rentals.
Located in the heart of Berlin-Kreuzberg, the apartment combines urban elegance with homely warmth: timeless design objects meet durable materials that not only impress visually but also meet the requirements of a fully equipped, permanently used home. The west-facing orientation in the quiet backyard necessitated a sophisticated lighting concept: a contemporary track system with multiple light sources ensures even illumination in the hallway, while large windows in the living areas optimally capture natural light.
Each room tells its own colour story: In the living area, delicate shades of blue meet creamy nuances, creating a light, airy atmosphere. The bedroom is dominated by calming sage green and warm oak wood – an invitation to unwind and relax. Every detail has been carefully chosen to create a harmonious composition that is both timeless and inviting.
The result: an urban oasis of well-being that combines individuality and elegance – ideal for people seeking a stylish, fully furnished home in a central location.
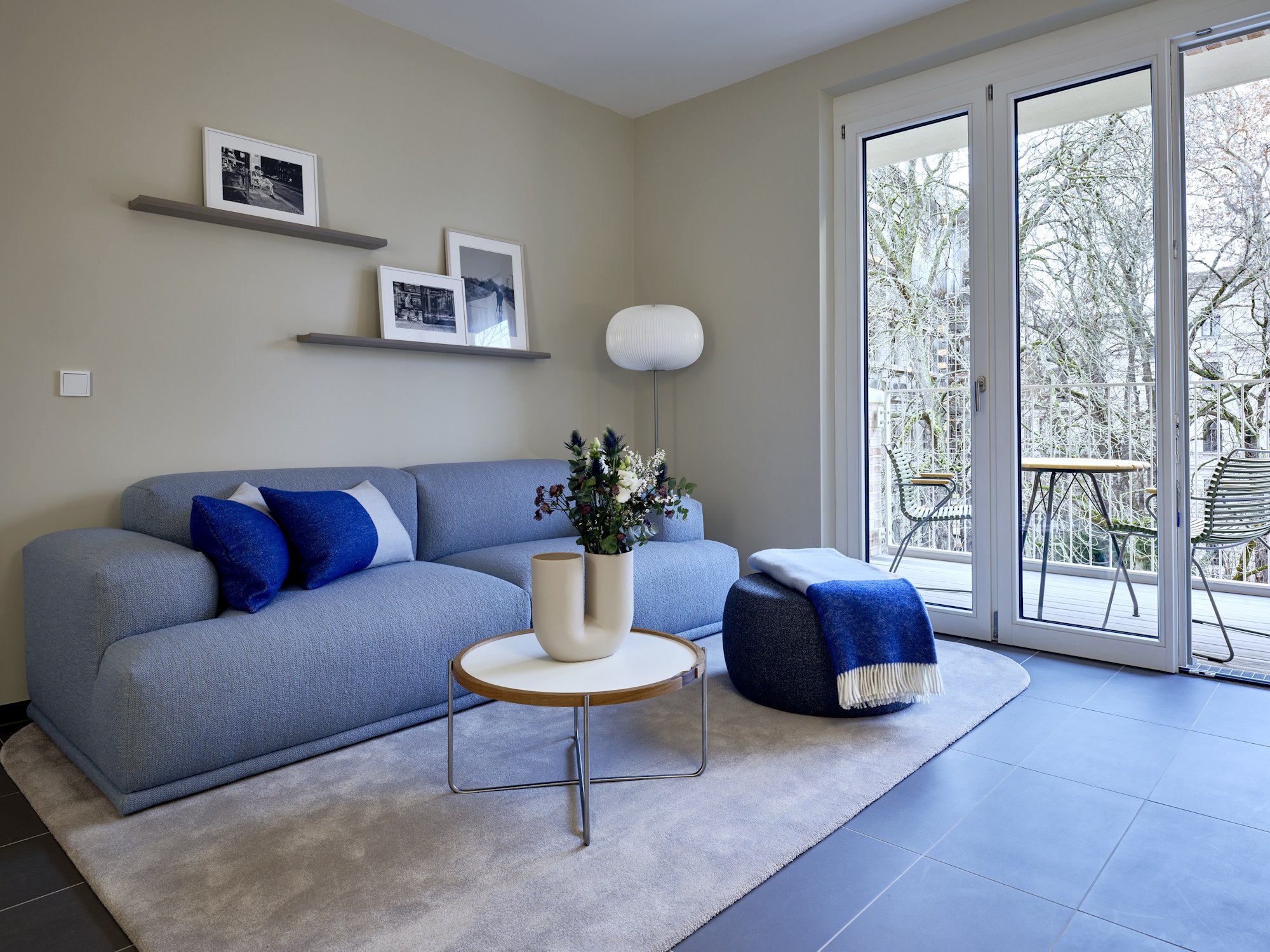
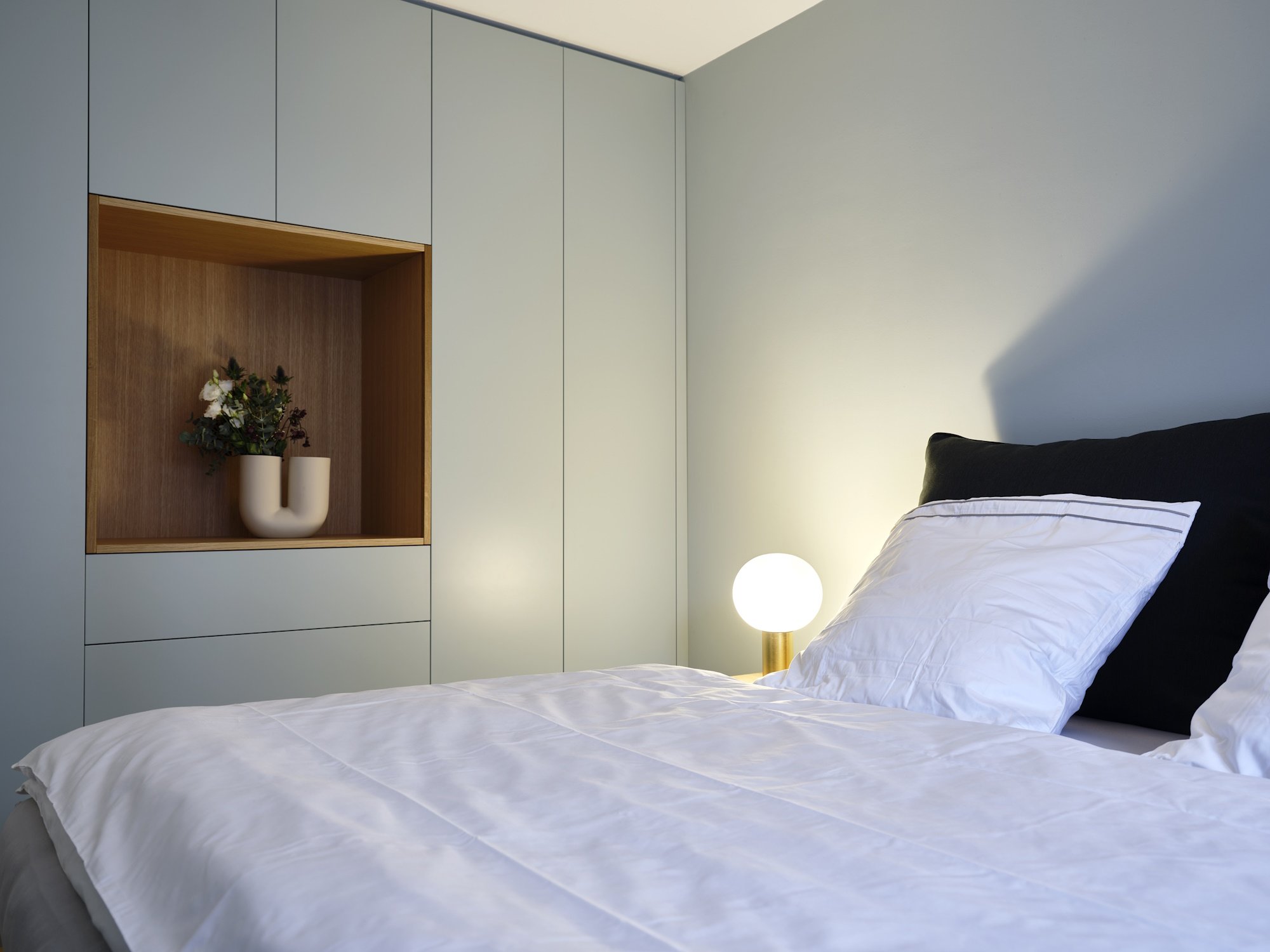
When furnishing this compact apartment the initial focus was on selecting furniture that was easy to maintain, repairable and easily replaceable if necessary – a sustainable design approach that emphasises long-term usability and flexibility. This principle was complemented by the use of durable materials, timeless style and classic design objects that not only impress with their design, but also remain functional and durable.
The biggest challenge was to create a clear structure in just 63 square meters that sensibly divides the living, dining, work and kitchen areas without compromising the sense of space. Through thoughtful zoning, subtle colour schemes and deliberately placed design elements, functional areas could be separated from one another while simultaneously connecting them harmoniously.
The issue of storage space was also carefully considered: Two custom-made built-in wardrobes in the hallway and bedroom provide generous space and fit seamlessly into the overall design concept.
The result: a stylish and durable living solution that combines aesthetic clarity with everyday flexibility – high-quality fittings, easy-to-maintain design and ready for long-term use.
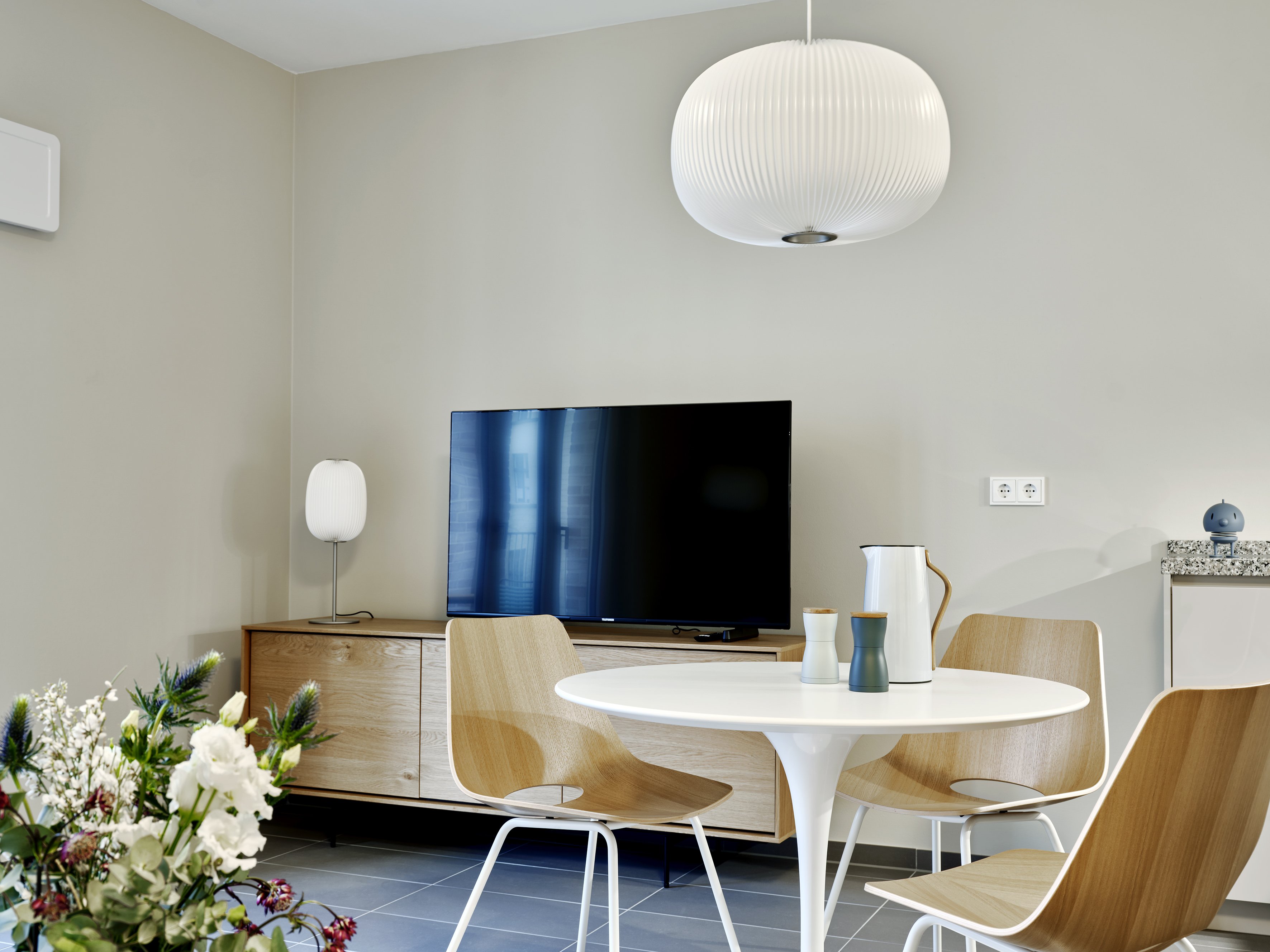
At the heart of the planning process was a 3D visualisation that allowed various design options to be tested early on and optimally coordinated.
Particular attention was paid to developing a harmonious colour concept that created a timeless yet individual living environment, with the careful sampling of exquisite materials and design objects resulting in an elegant balance between aesthetics and functionality. All aspects – from the wall colour to finely coordinated textiles – were precisely coordinated to create a harmonious impression.
The interactive visualisation enabled a flexible planning process: adjustments could be implemented directly in close consultation with the client. The result was a bespoke living concept that was both functional and stylish – a distinctive design that bears the signature of smow Berlin.
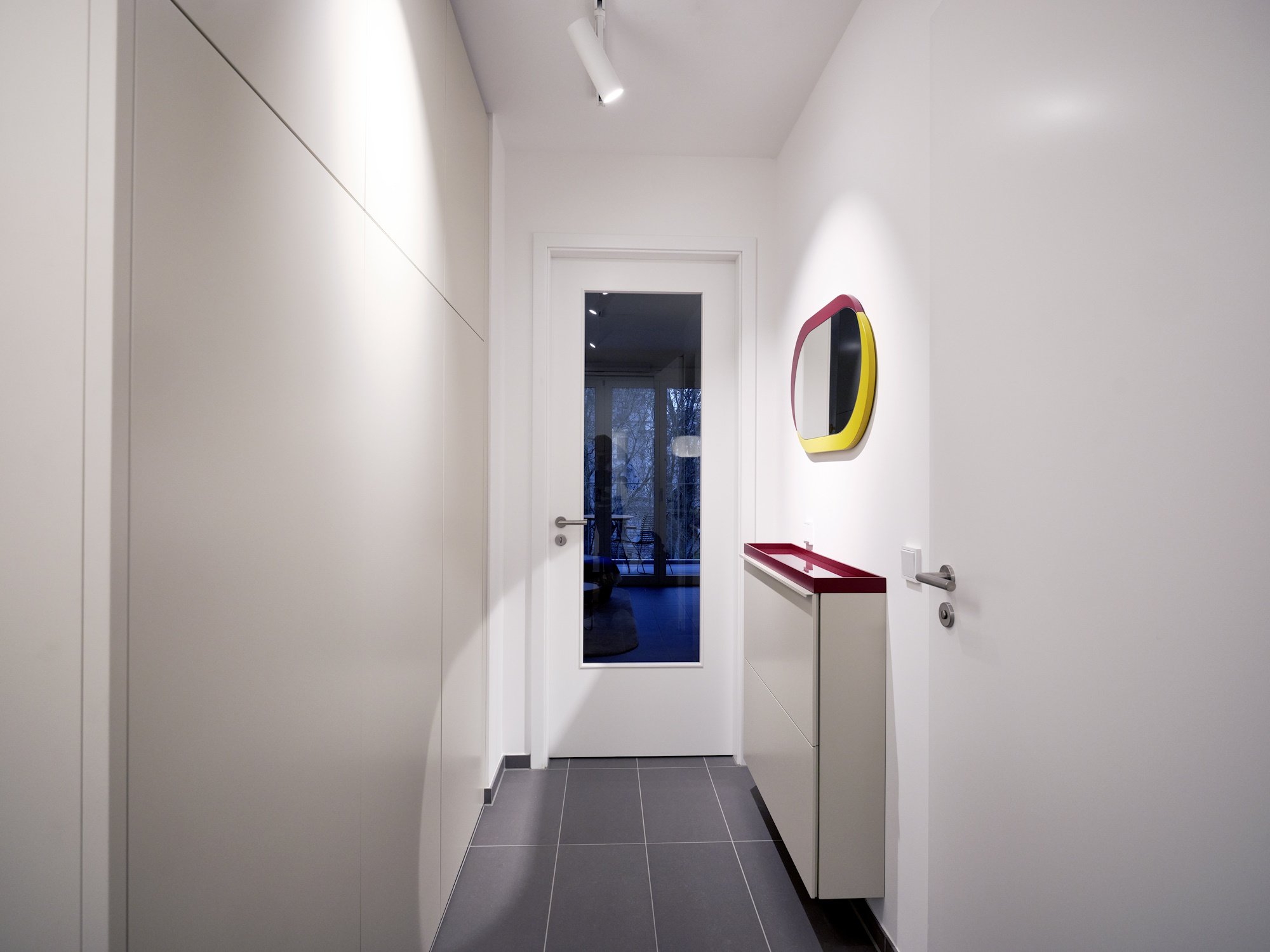
Photos: Mike Auerbach
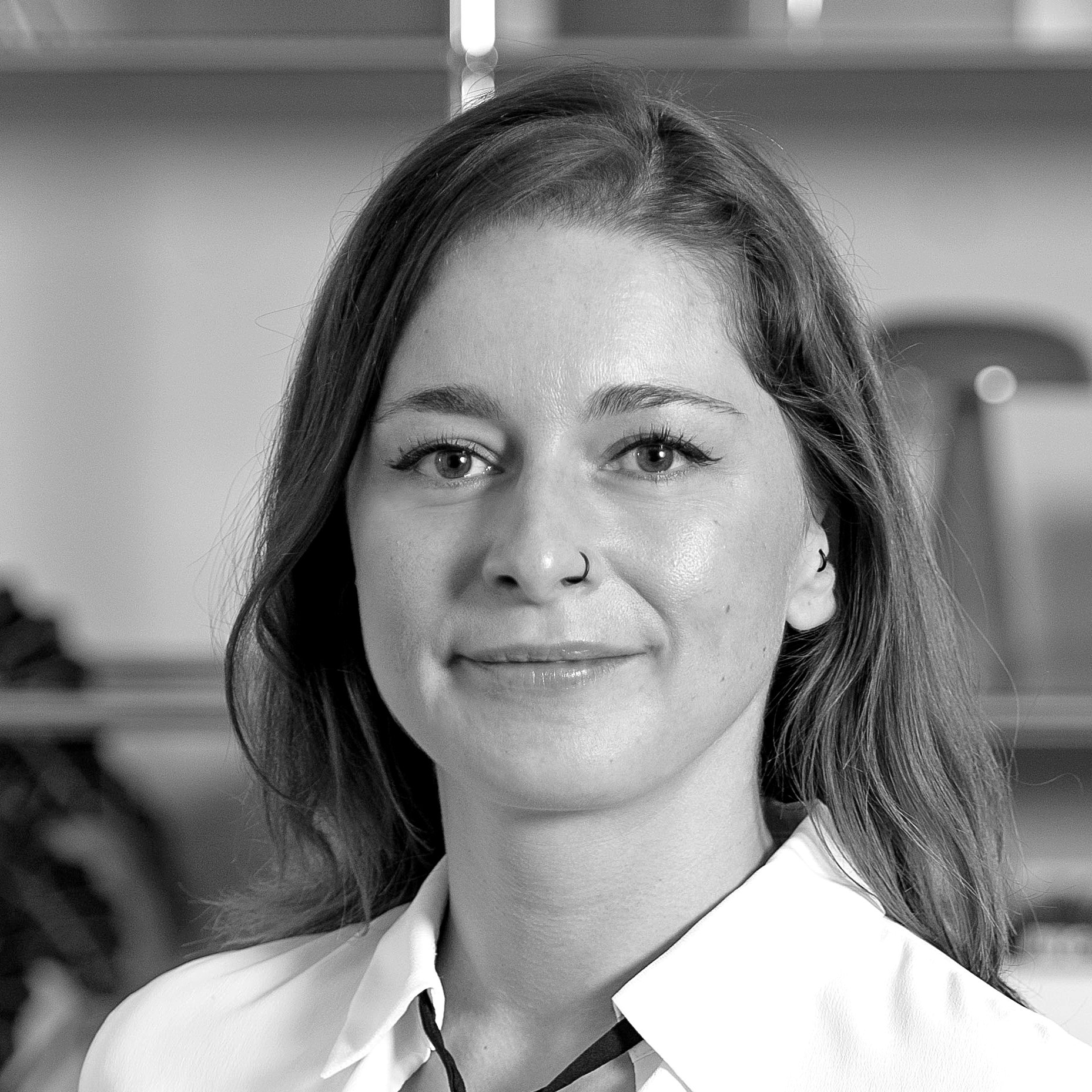

After an inspiring conversation a London family commissioned smow Berlin to completely redesign their second home in Berlin. The result is a timelessly elegant living space that invites relaxation and perfectly reflects the owner's personal style.
Learn more
Functionality meets aesthetics, and the contemporary interior elegantly echoes the design of the exterior façade. Inspired by the sophisticated Art Deco style of the 1920s, the working title "Natural Déco" was created, which is particularly evident in the stylishly designed lobby.
Learn more