

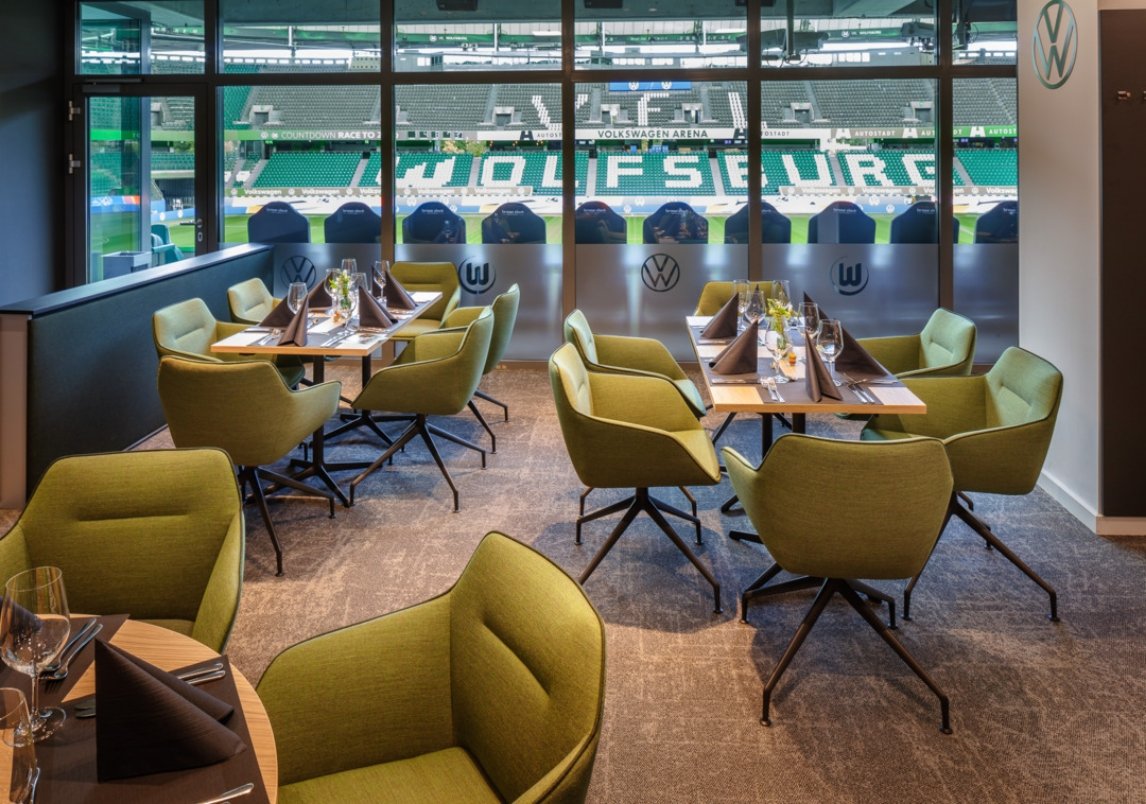
Client: VfL Wolfsburg Fußball GmbH
Planning: smow Hanover and studio H architekten
Year: 2024
Areas furnished: Box level of the Volkswagen Arena
Through winning the German championship in 2009 and regularly participating in international competitions VfL Wolfsburg has established itself in the Bundesliga, one of Europe’s highest quality leagues. Off the pitch quality is just as important to the club, as attested to by the considered redesign of its VIP area and hospitality boxes.
In 2012 Studio H completed a redesign of the VIP areas of the Volkswagen Arena, twelve years later the next project: the complete redesign of the hospitality box level – planned and implemented together with smow works. The focus was on a functional, clearly structured interior design that gives the venue its own identity. This exclusive area of the stadium was not only modernised but reimagined – as a space for encounters, conversations and special moments: both on and between match days.
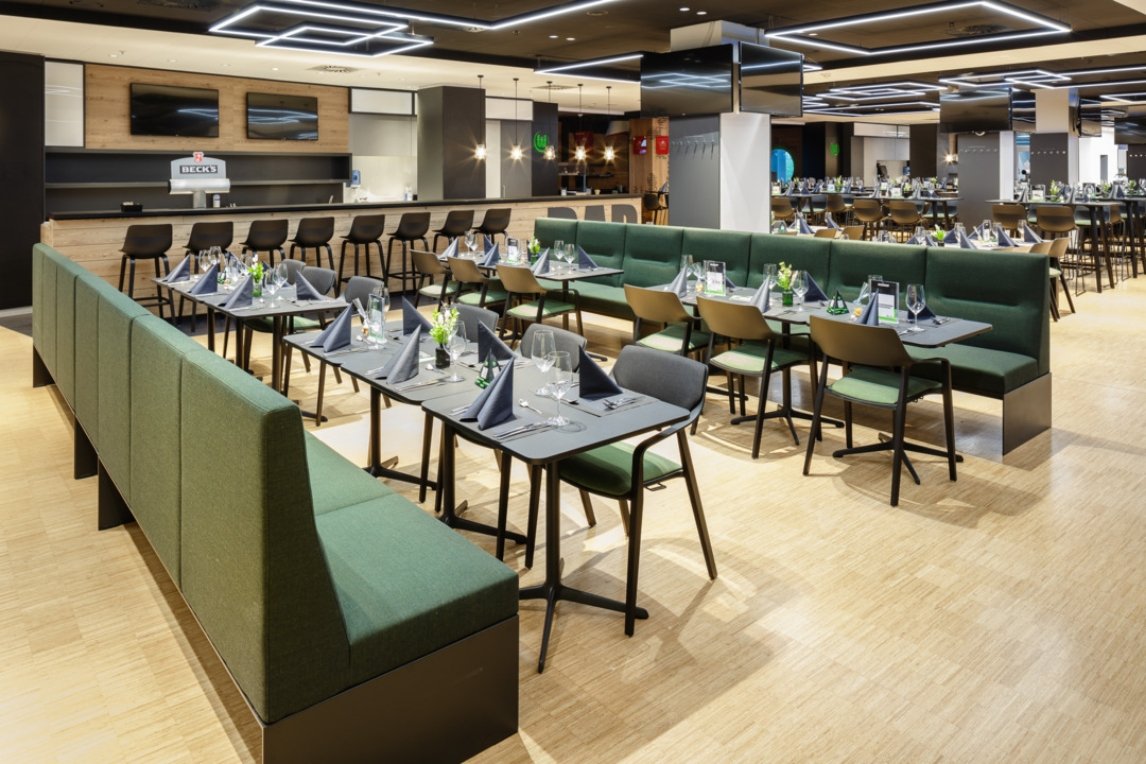
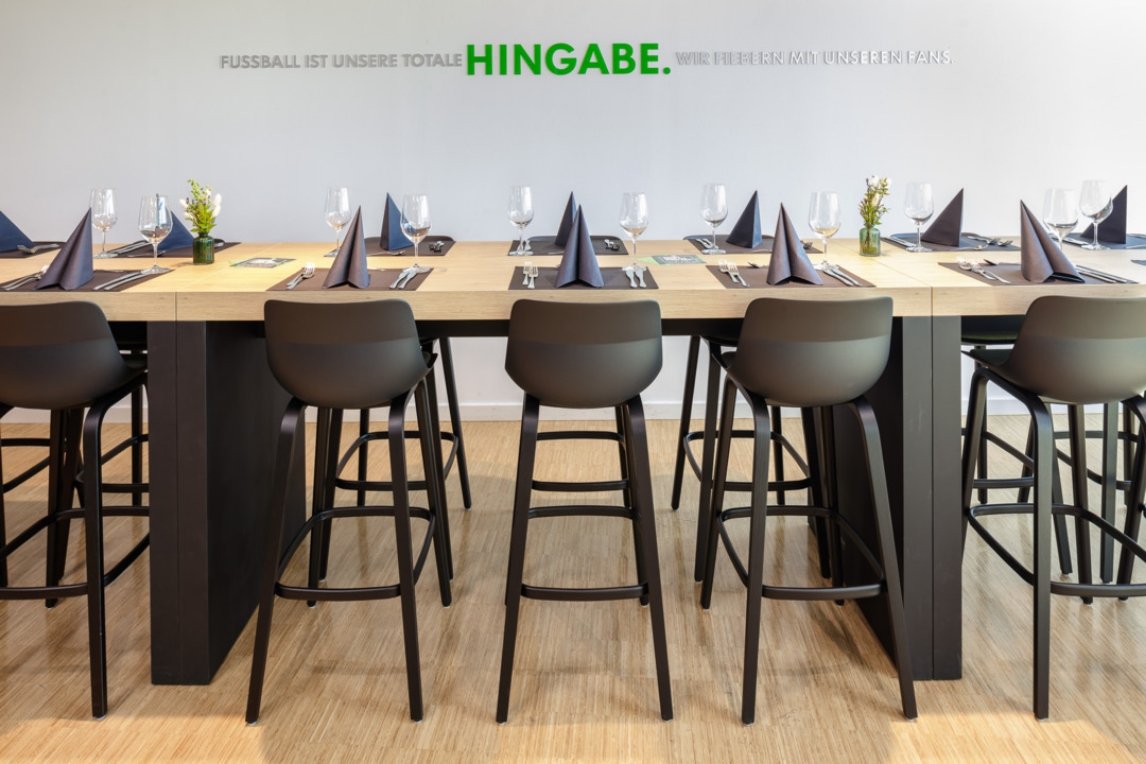
The VIP boxes at the Volkswagen Arena are more than just seats with the best views: they serve as places for exchange, representation – and on non-match days as high-quality rooms for meetings, training sessions or seminars. VfL Wolfsburg wanted not only to modernise this special area, but also to make it future-proof: with a design that reflects the club's identity while also responding flexibly to different usage scenarios.
The challenge was to develop an interior concept that was both functional and atmospheric. Ergonomic solutions, robust materials and a clear design language were required – as was a keen sense of spatial impact and use. Together with smow works an interior was created that combines flexibility with a pleasant atmosphere and offers real added value to the stadium: as an additional location for meetings, workshops and special events in the heart of Wolfsburg.
The focus of the implementation was the development of a well-thought-out interior design concept that combines functionality, quality and design clarity. Together with Studio H, smow works created a seating area that can be flexibly adapted to a variety of usage scenarios – from exclusive match days to business events.
High-quality furniture from our exclusive partner Brunner was used, which not only looks impressive but also meets everyday requirements. The careful coordination of colours, shapes and functions created a harmonious composition that reflects the character of VfL Wolfsburg: contemporary, precise and open. The result is a space that not only has an aesthetic appeal but also offers real added value – functional, representative and future-proof.
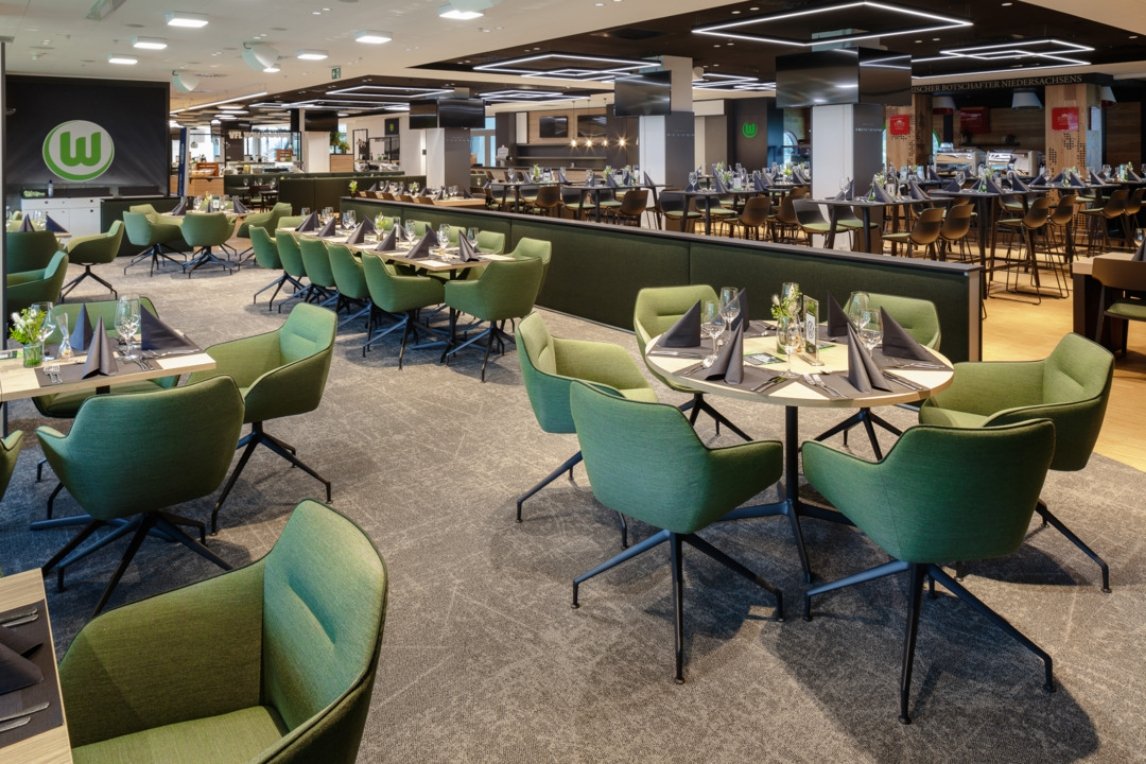
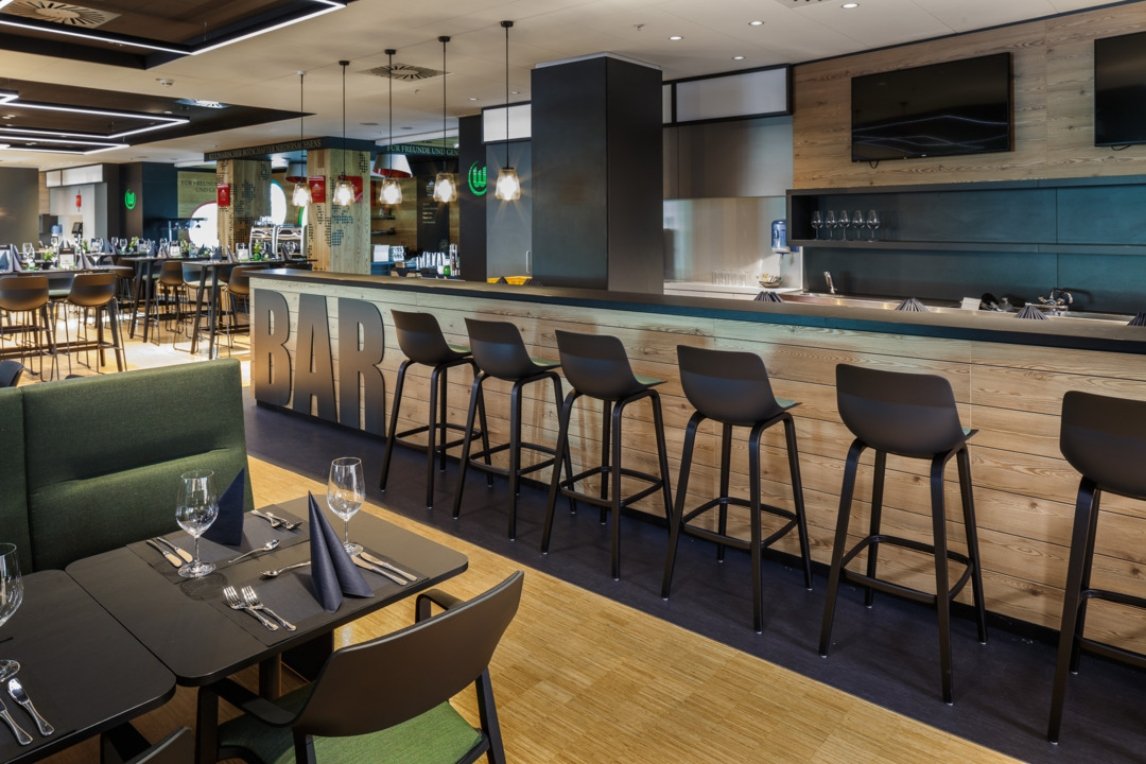
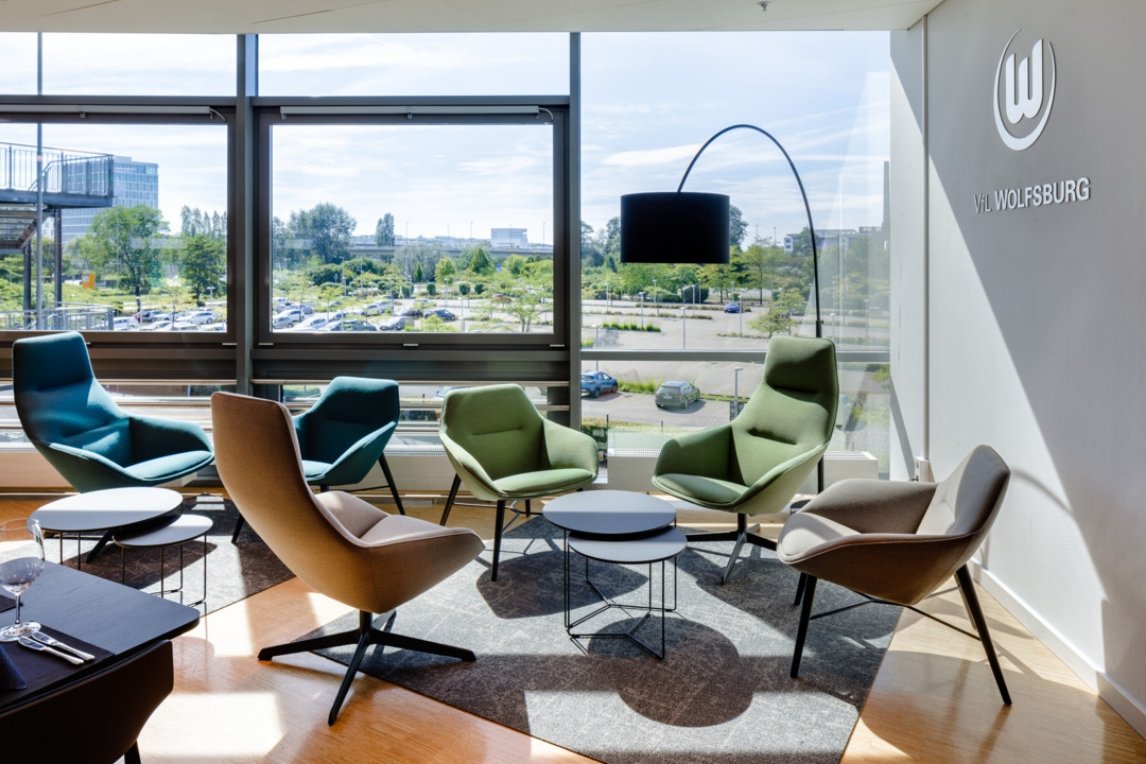
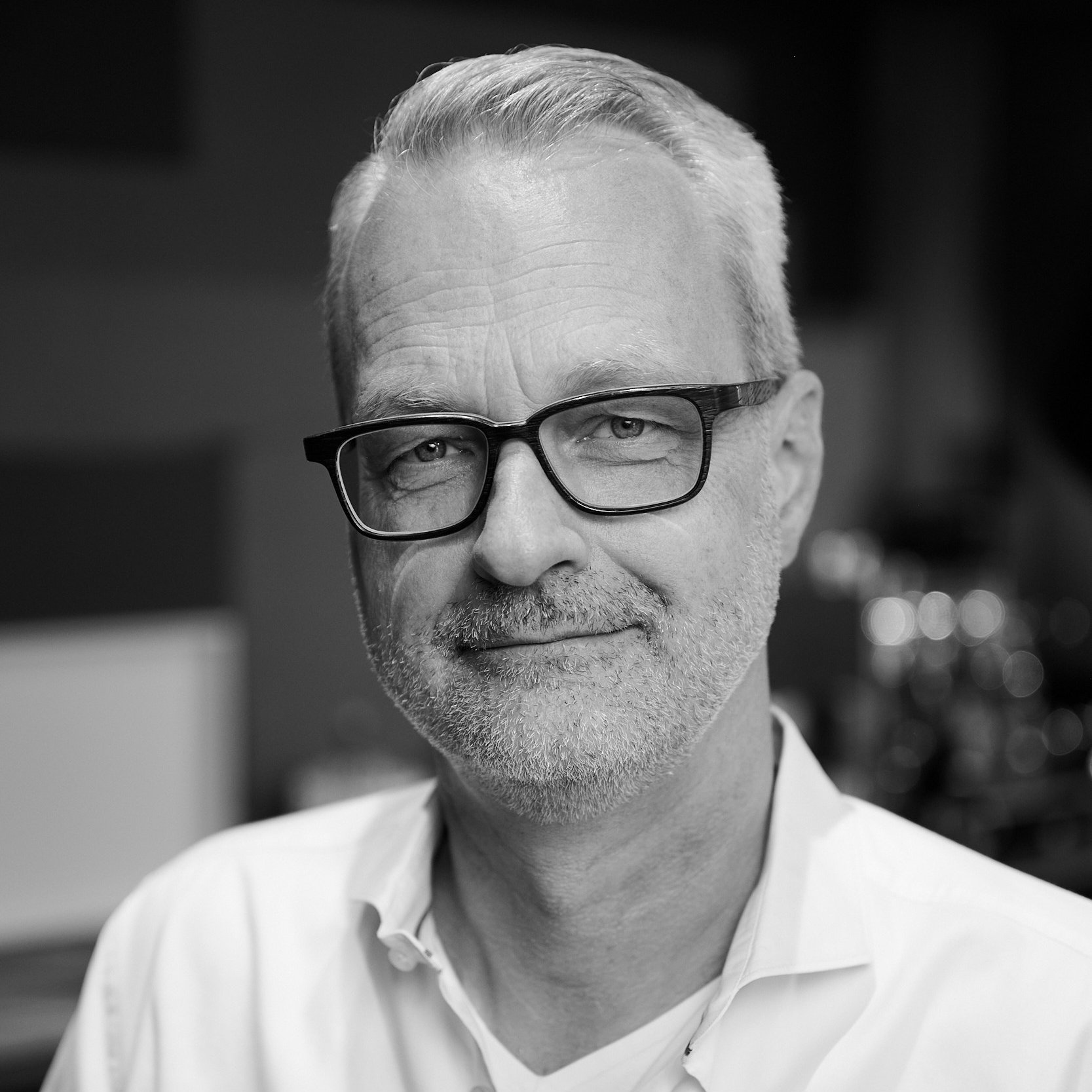

Functionality meets aesthetics, and the contemporary interior elegantly echoes the design of the exterior façade. Inspired by the sophisticated Art Deco style of the 1920s, the working title "Natural Déco" was created, which is particularly evident in the stylishly designed lobby.
Learn more
Redesign of the Zalando bistro area including smow's own lighting creation.
Learn more