

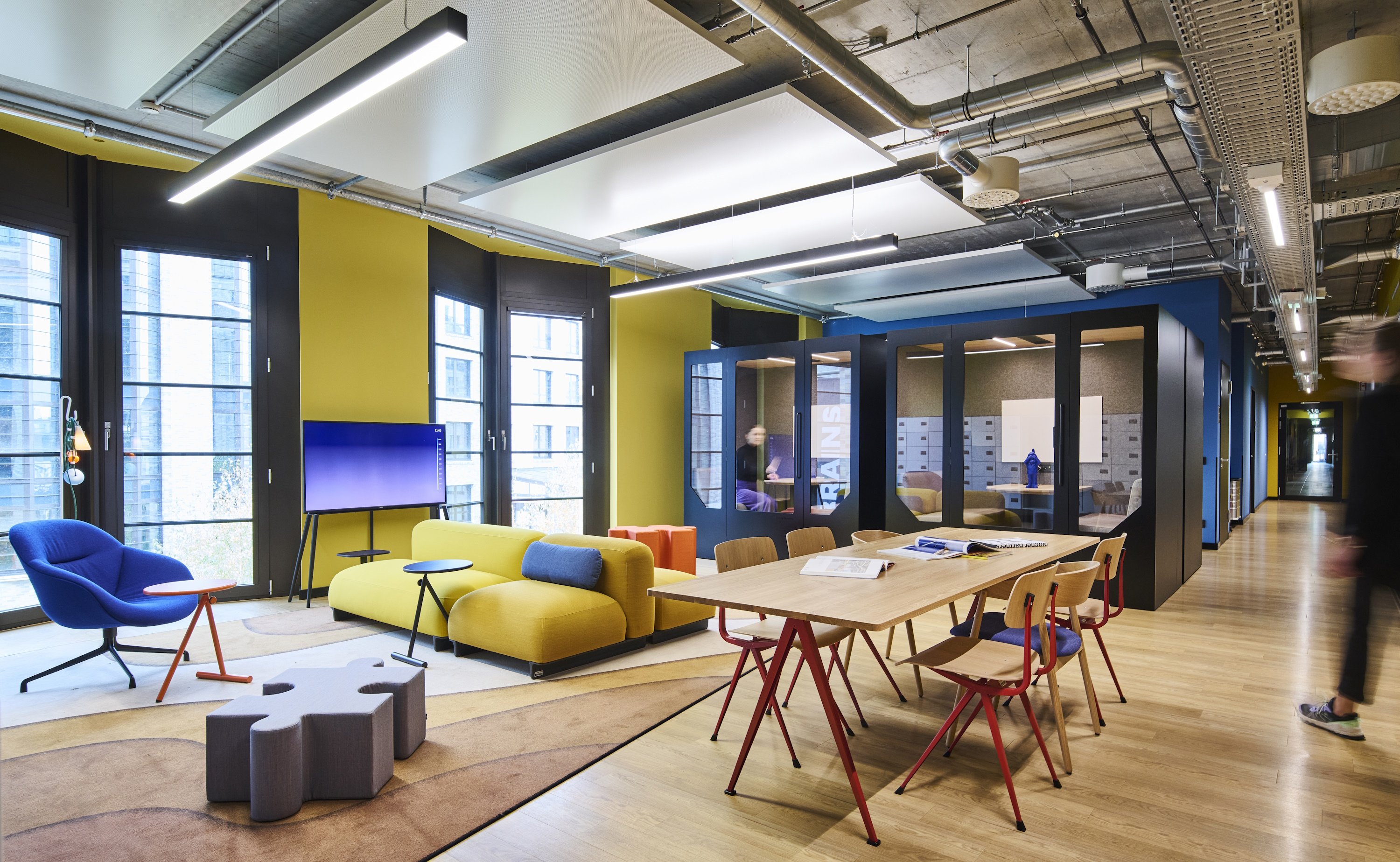
Client: JetBrains
Planning: Blocher Partners
Realisation: smow Berlin
Year: 2024
Areas furnished: Offices, meeting rooms, lounge, cafeteria, terrace, social area
JetBrains is an internationally renowned software company known for designing intelligent development environments. With a strong focus on developer productivity and code quality, JetBrains has made a name for itself worldwide.
For JetBrains temporary headquarters in Berlin an extraordinary office was created on the Cuvry Campus in the heart of Berlin-Kreuzberg – designed by Blocher Partners and implemented in cooperation with smow Berlin. The design concept was strongly influenced by the city's urban energy, combining industrial character with the creative expressiveness of Berlin's street art scene.
Each of the five floors is decorated in a striking colour and, together with elements of concrete, metal, and Berlin street art, creates an authentic and stylish atmosphere. The mix of raw materials and vibrant accents reflects Berlin's unique character and offers a working environment that is both functional and inspiring – raw, creative and full of energy.
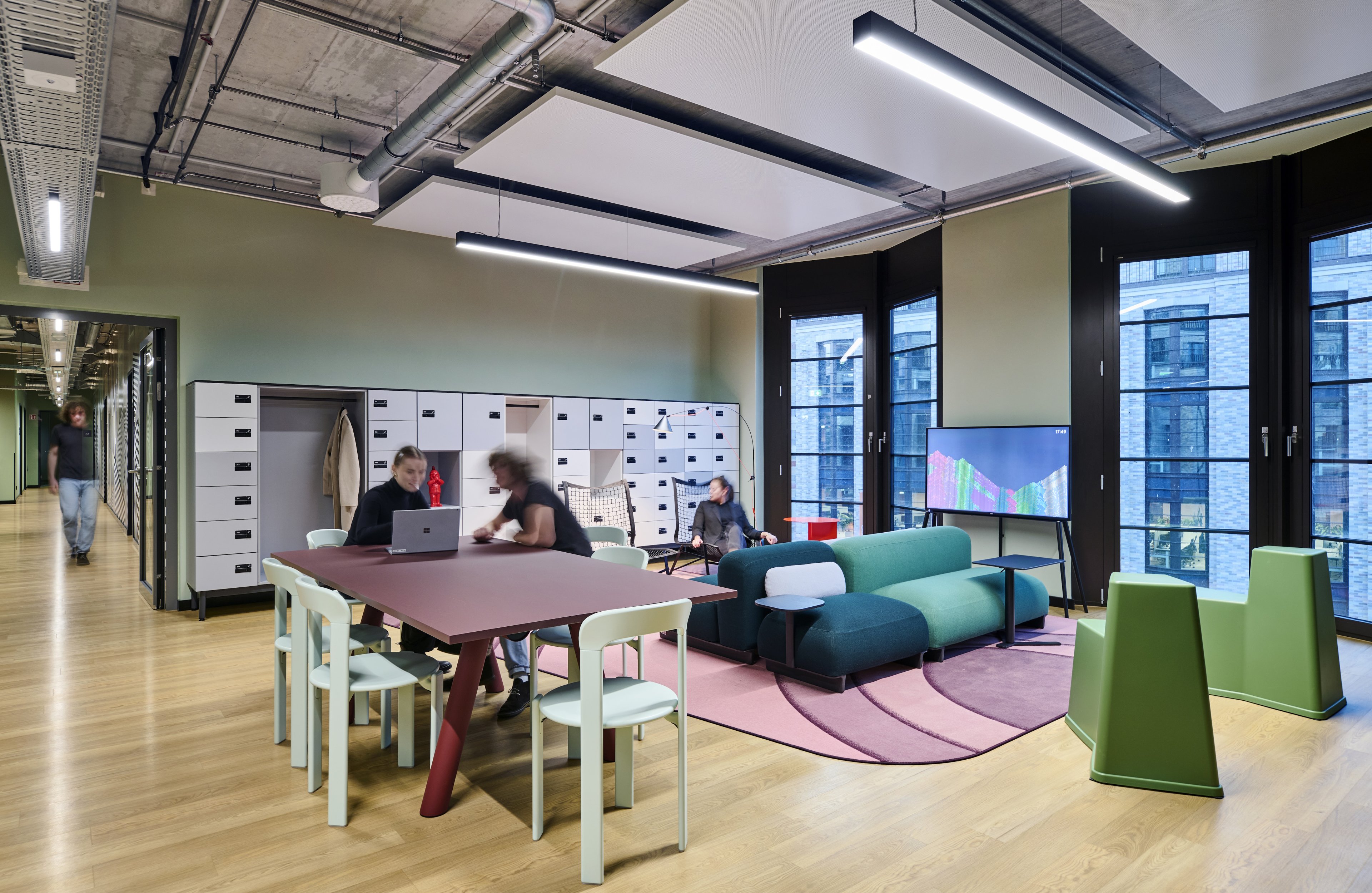
The return to the office requires more than just a desk – it requires a place that inspires, motivates and brings people together. To rekindle employees enthusiasm for the workplace an environment had to be created that consciously blurs the boundaries between work and leisure.
The goal therefore was a space that not only enables concentrated work, but also promotes creativity, exchange and relaxation. Lounge areas were developed to facilitate informal conversations and invite short breaks, and retreats for focused work were also to be planned. The concept was complemented by opportunities for exercise, relaxation, and culinary delights. The goal was to create a flexible, vibrant office that meets modern requirements and in which people feel comfortable.
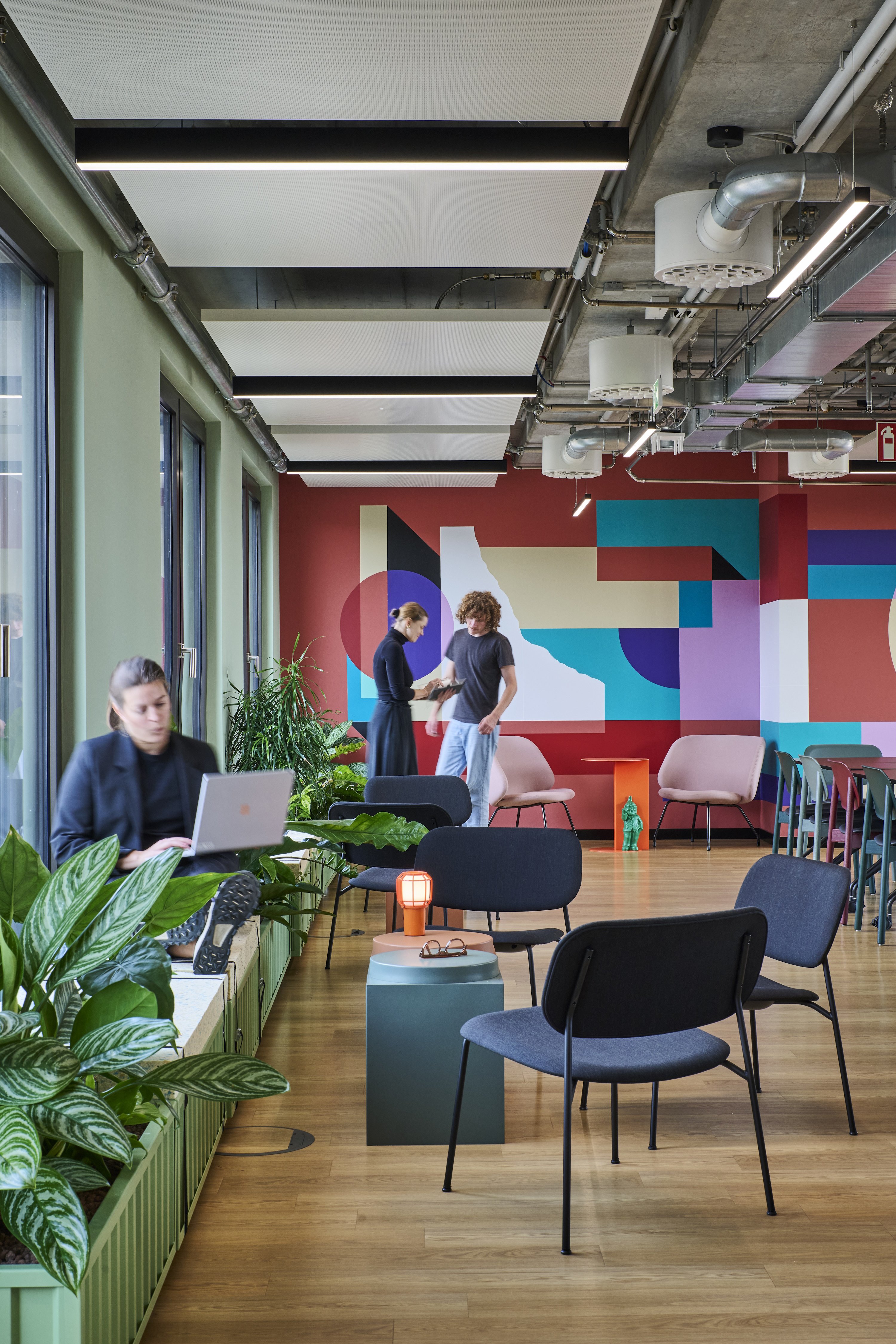
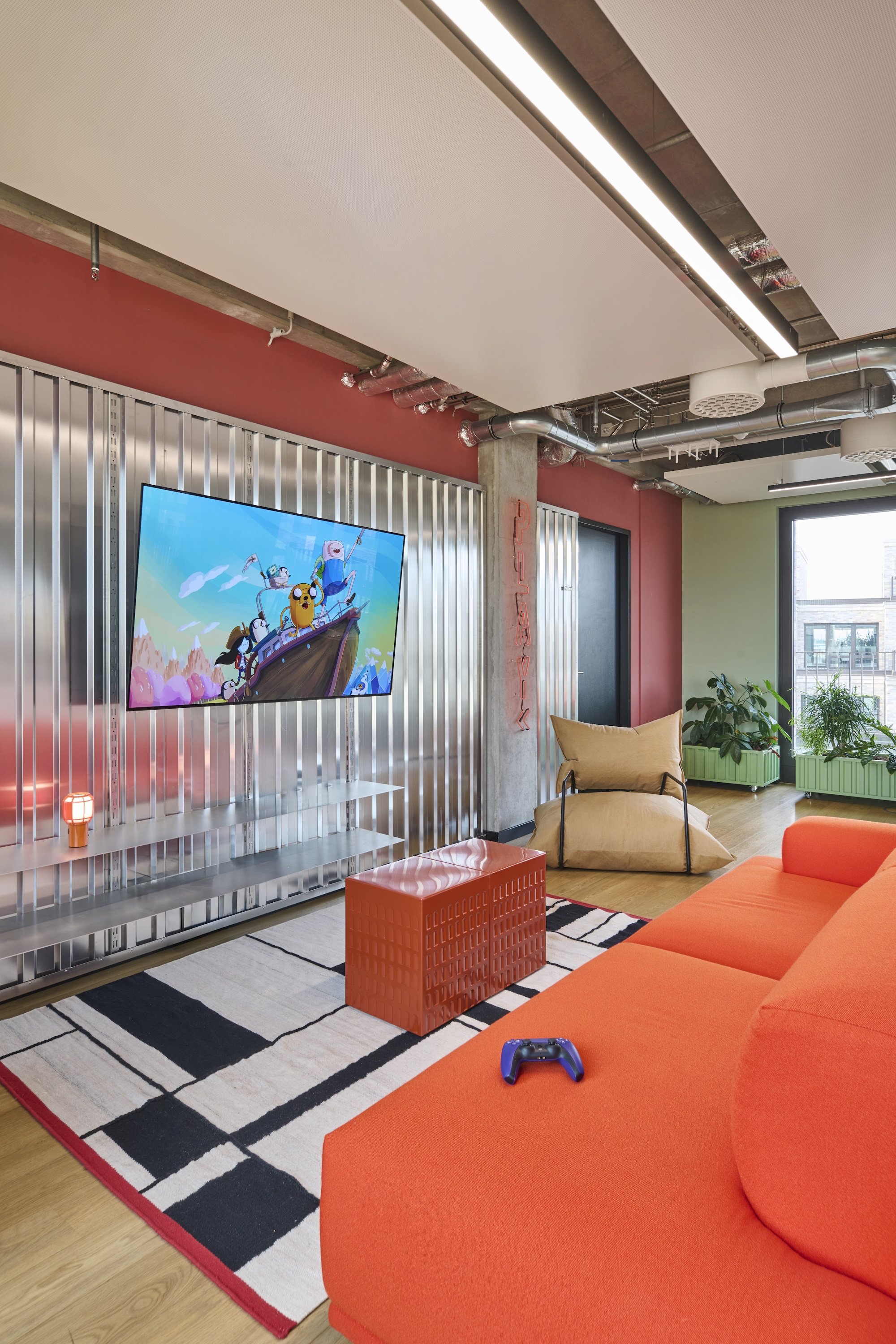
The project began with an intensive planning phase, which was crucially supported by a customised 3D visualization. This served not only as the basis for the design but also as an interactive tool in the dialogue with the client and enabled the planned spaces to be realistically presented and adapted early, if necessary.
Thanks to a careful selection of high-quality materials, surfaces and custom-matched wallpapers, the client's design vision was implemented precisely and consistently. The visualisation helped the exploration of the colours, textures and furnishings in the space in advance – thus creating confidence and clarity in the decision-making process. Through close coordination and flexible planning, the concept was gradually translated into reality.
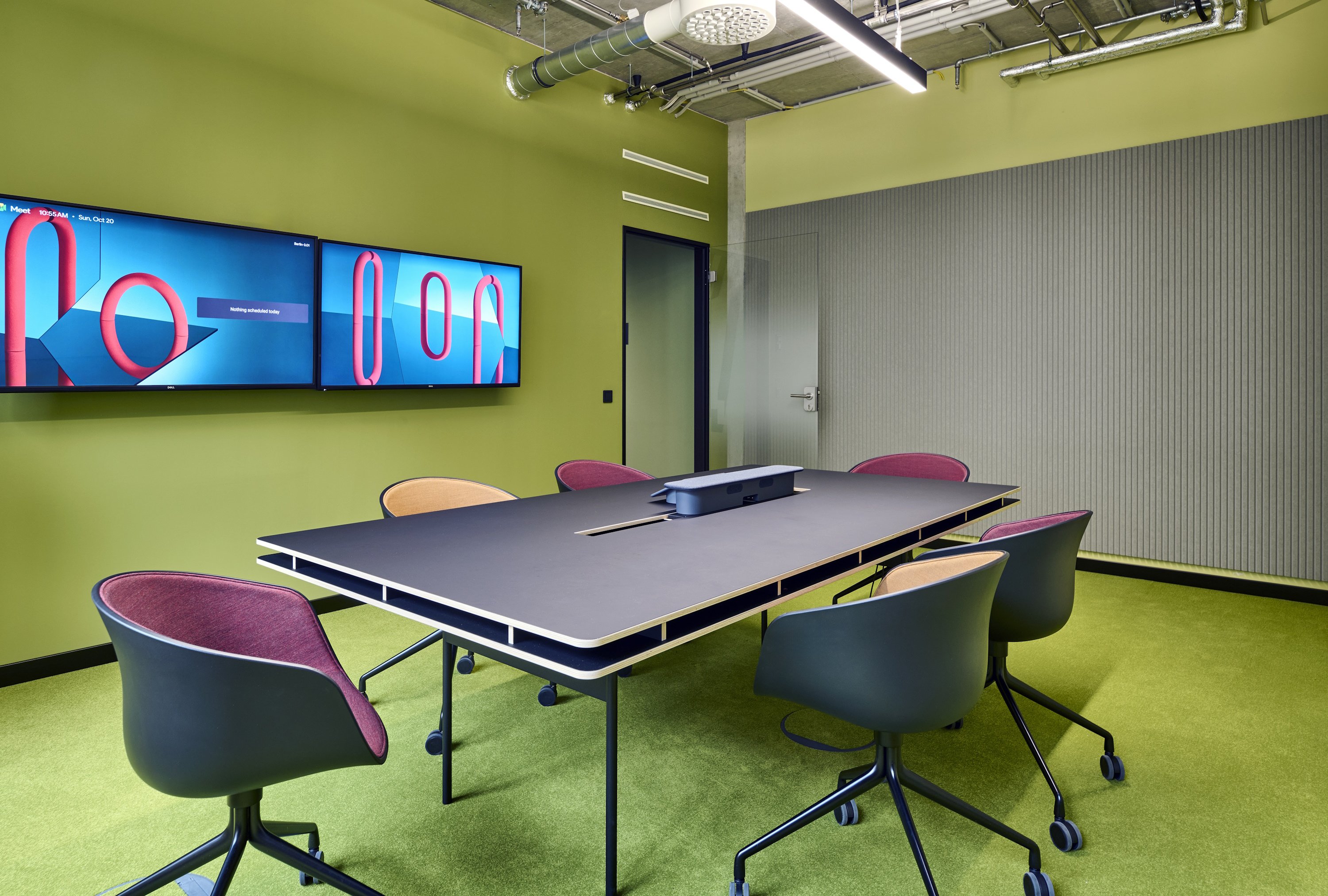
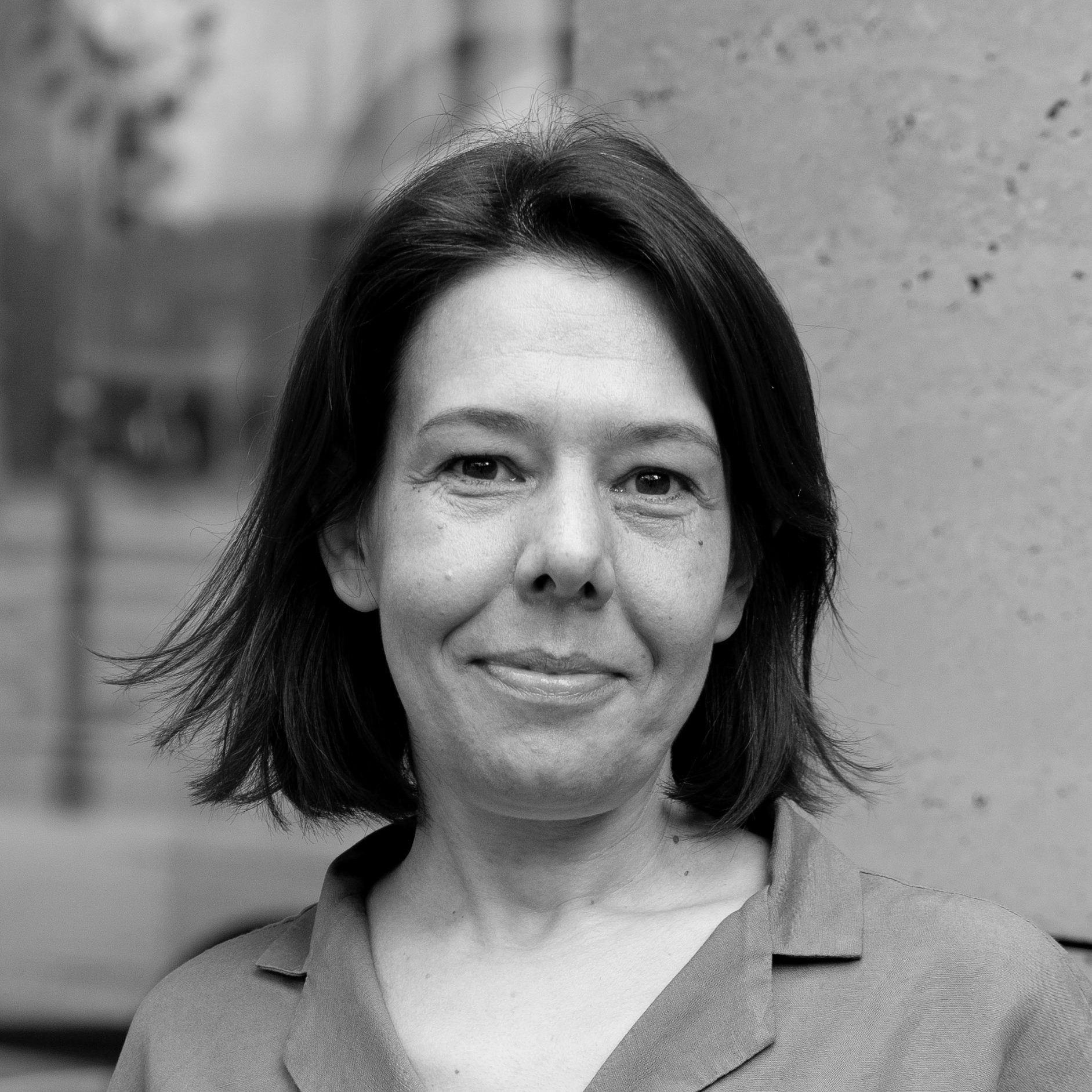
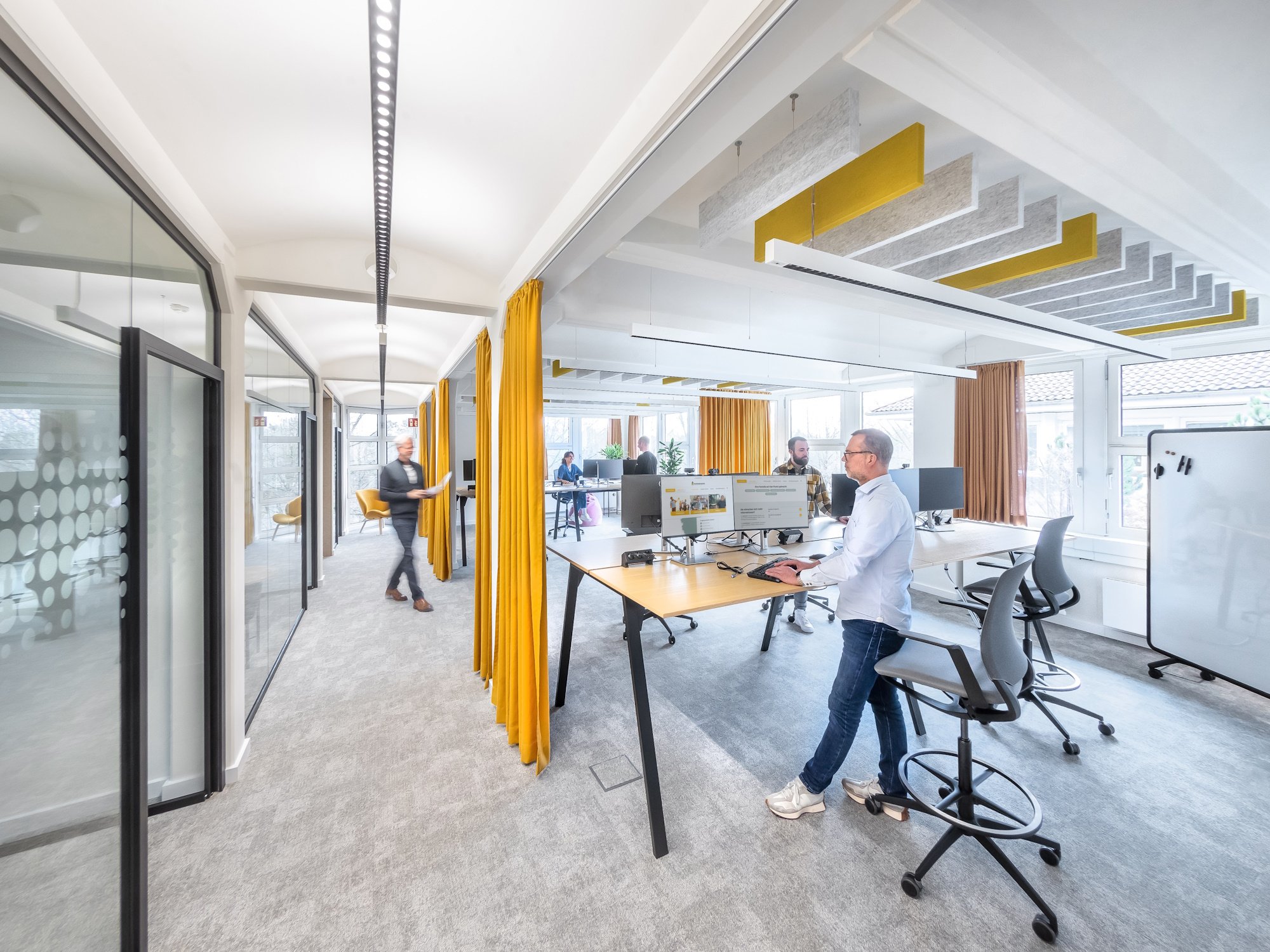
The demands placed on contemporary work environments have changed fundamentally in recent years. Flexible spatial concepts, open communication area and versatile retreats are now central components of contemporary office design. Based on these principles, a 1,000 m² office space in Hanover was completely restructured.
Learn more
Exceptional interior design within the given budget was the premise of this office project for an EdTech-Startup in Berlin. The design concept, which would also work in metropolises such as London, brings a touch of international flair to the heart of Berlin and creates an inspiring working environment.
Learn more