

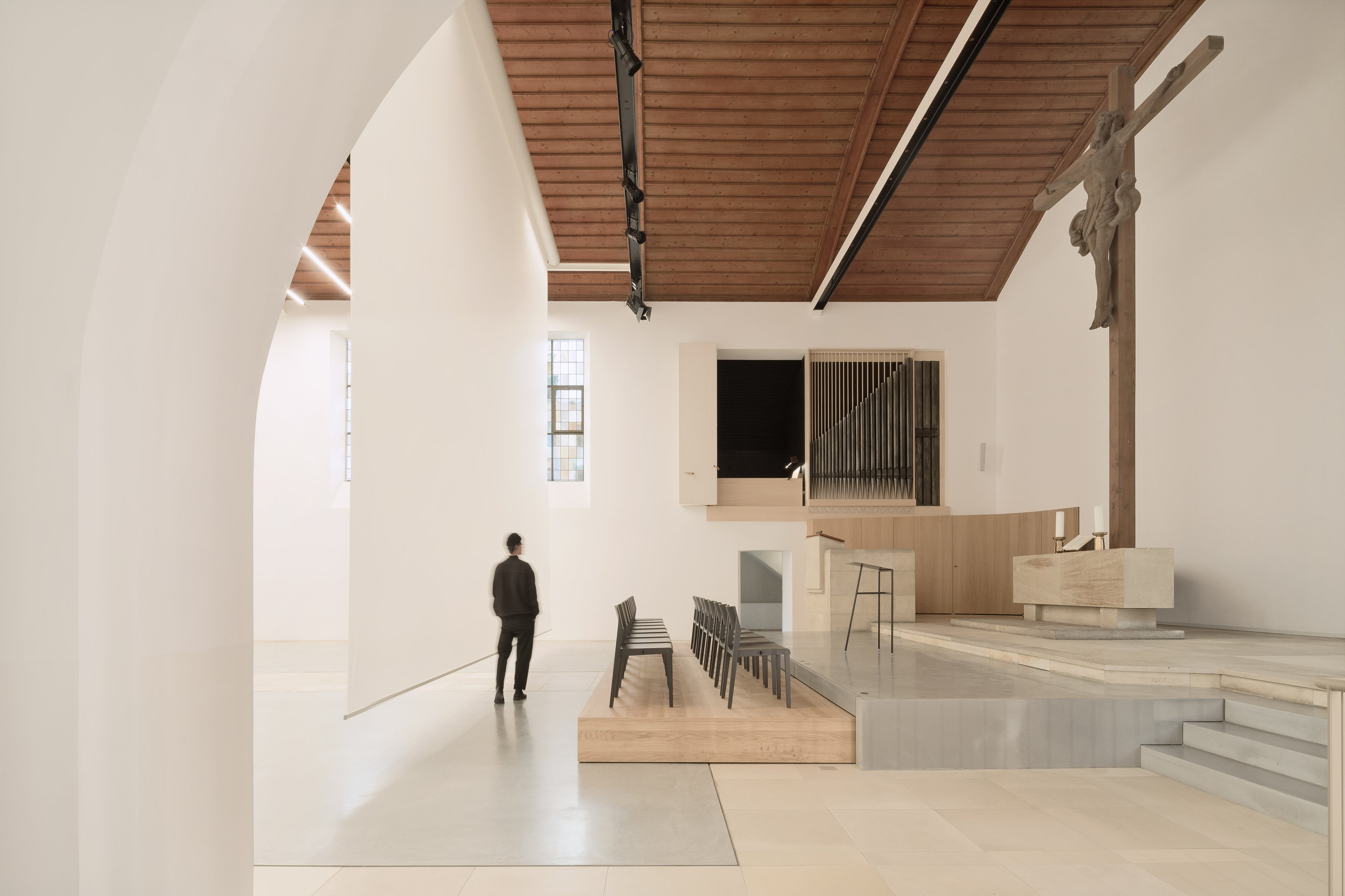
Client: Evangelische Gesamtkirchengemeinde Stuttgart
Planning: Architekturbüro Prinzmetal, smow Stuttgart
Year: 2023
Areas furnished: Social Area, Open Space, Cafeteria
As part of a comprehensive renovation programme St. Martin’s Church was transformed into an open, contemporary, multifunctional center for the district. The goal was to refresh the church's traditional and somewhat outdated image and establish it as a vibrant meeting place for people of different backgrounds, cultures and faiths.
Following the renovation the church now boasts a contemporary look with several new meeting places for the congregation, including a cafeteria with an inviting outdoor terrace, play and meeting rooms and flexible spaces for various event formats. A particular focus was the redesign of the church interior: the rigid rows of pews being replaced by upholstered, stackable and linkable, chairs that allow for versatile use of the space – from traditional worship services to cultural and social events.
The new furnishings and spatial structure not only opened up additional possibilities for the congregation but also targeted young people and groups beyond traditional church members. The open design – especially in the cafeteria with its outdoor area – also contributed to making openness and hospitality visible to the outside world.
This created a place that places St. Martin's Church firmly at the center of community life – as a modern meeting space that brings openness, diversity and the church's future-oriented perspective to life.
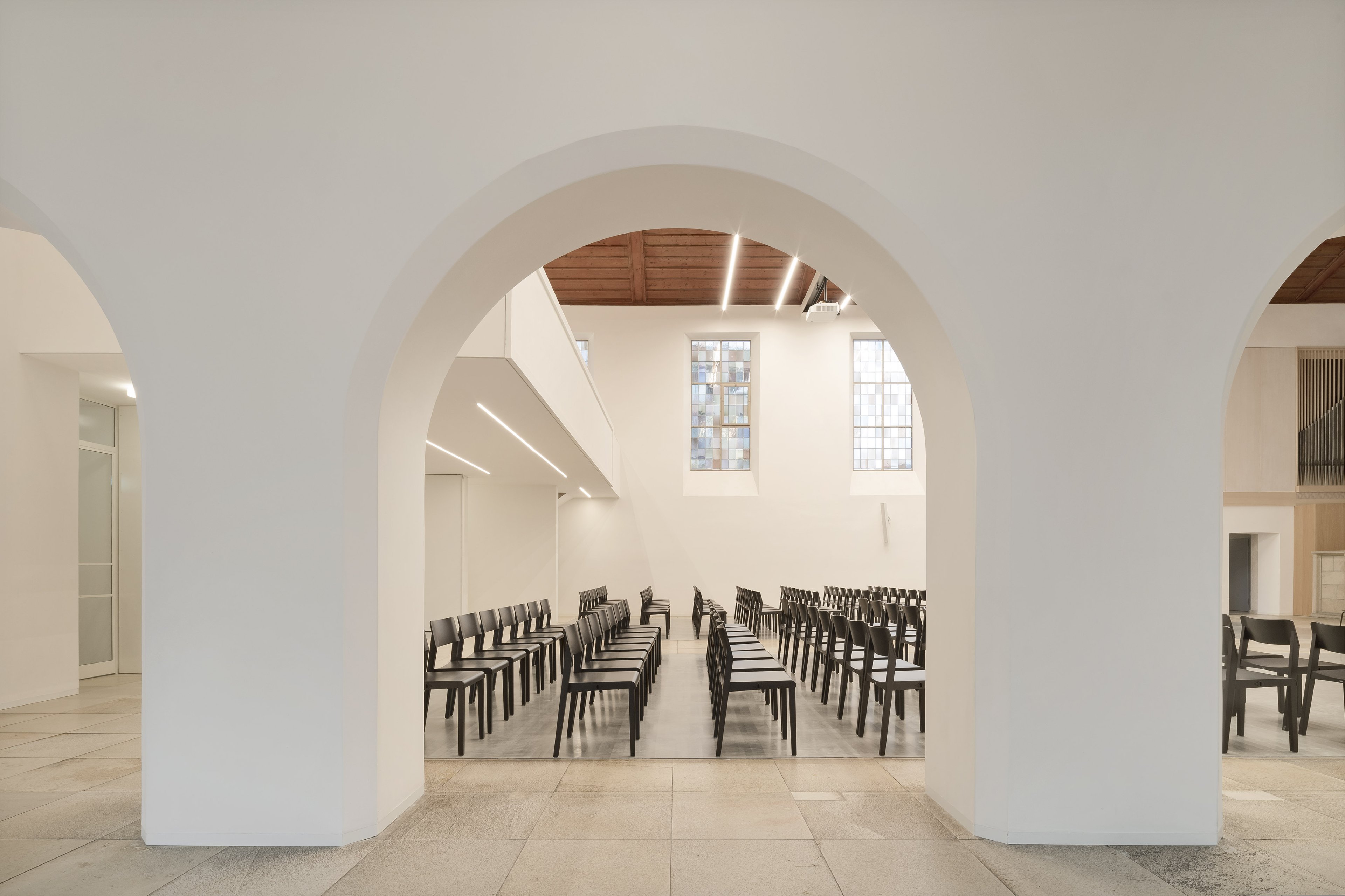
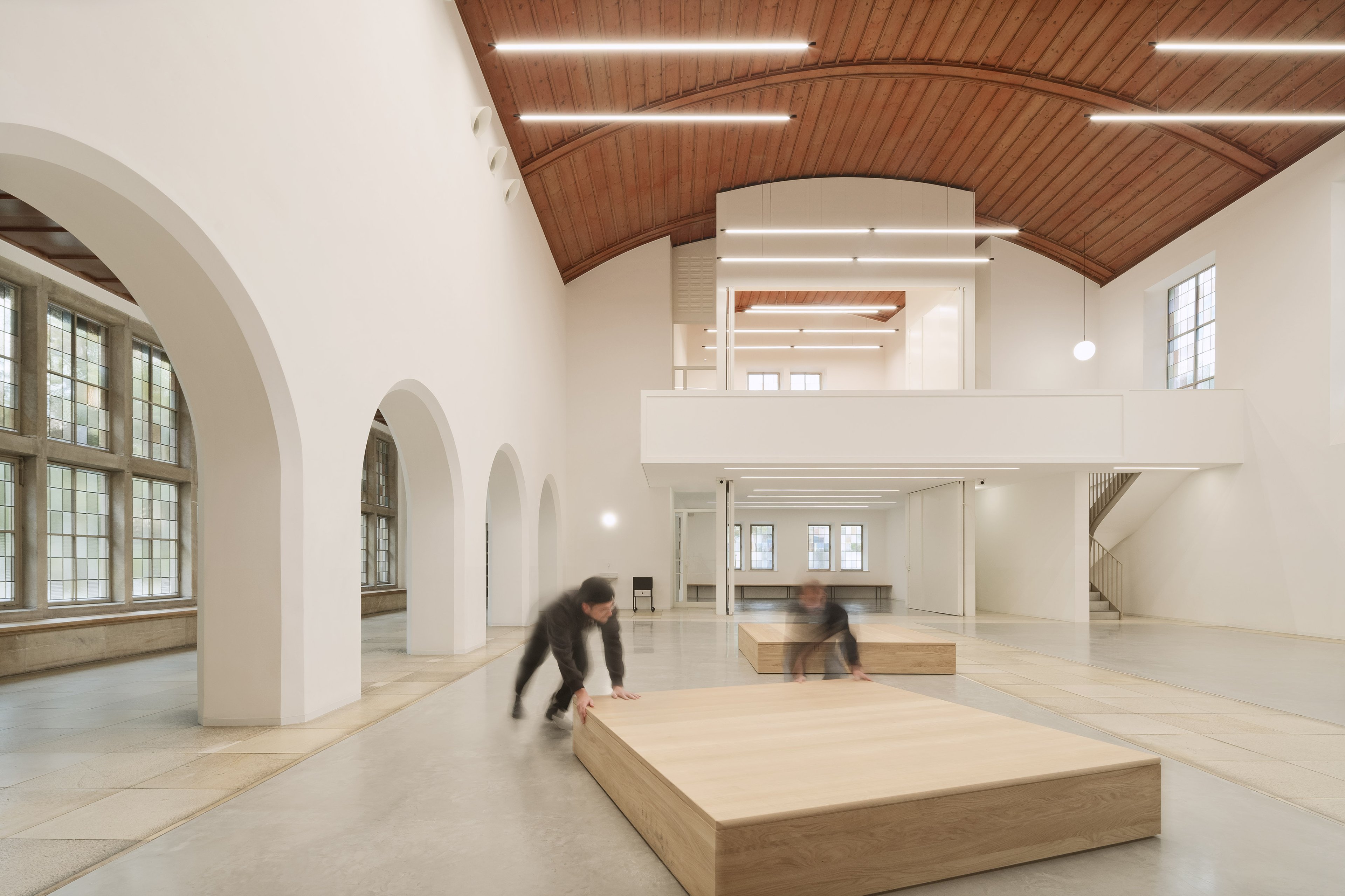
The project presented several challenges, both in terms of planning and implementation. One of the biggest hurdles was the limited budget which required particularly careful selection of furnishings and efficient resource planning. Furthermore, delays during the construction project meant that the furniture that had already been delivered could not be installed as planned. Rather, it had to be appropriately stored in an interim area – an additional organisational and logistical effort that required close coordination among all parties involved.
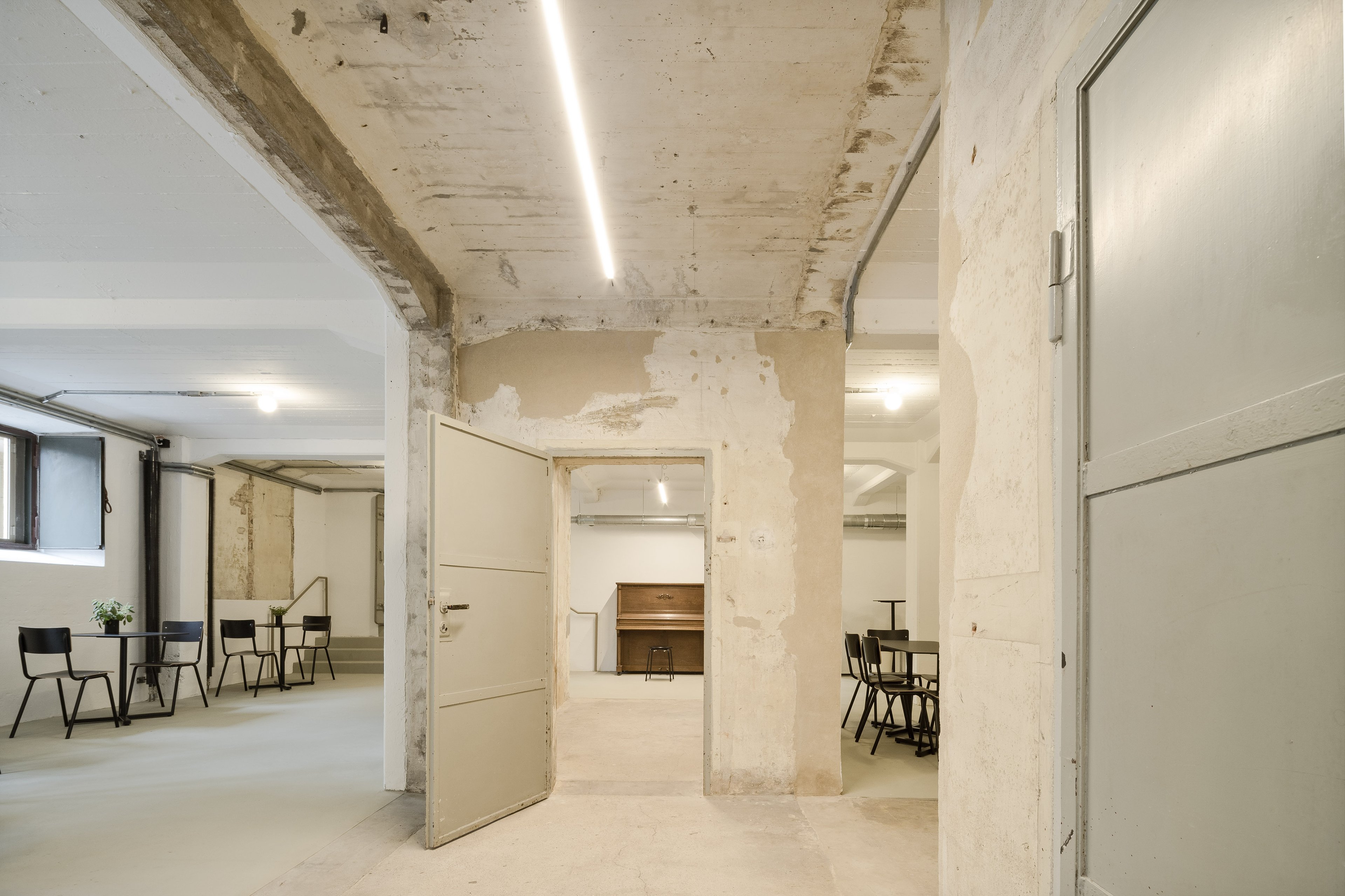
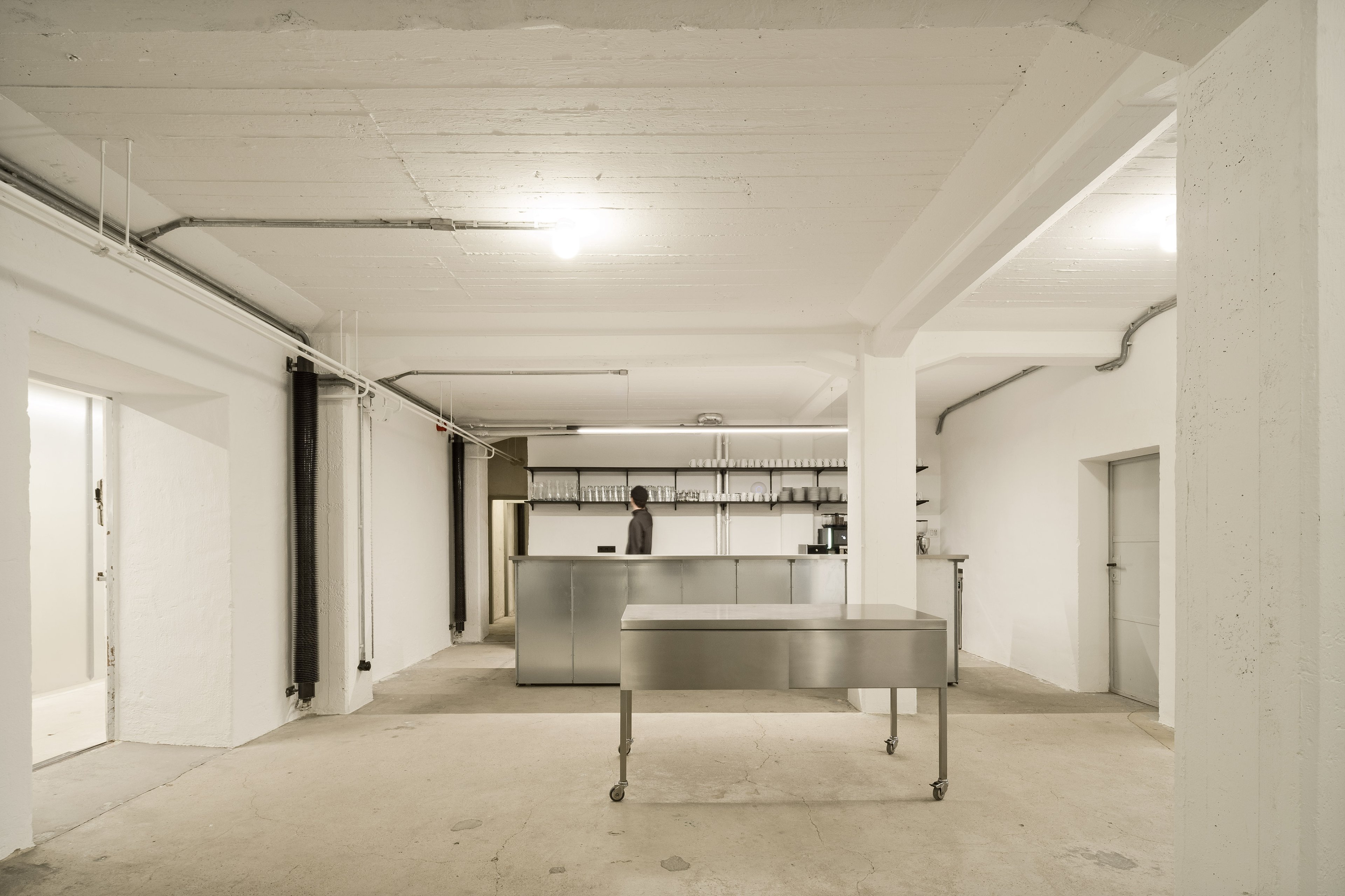
smow Stuttgart was awarded the project through a public tender process. While certain pieces of furniture, such as the Thonet chairs, had already been specified by the architects in the tender documents in the subsequent coordination process a number of targeted adjustments to individual pieces of furniture were made. This was particularly necessary in the children's area where particularly robust yet safe furniture was required to meet the needs of the young users.
Specific technical challenges arose on account of the existing structure: St. Martin's Church is a historic building with structural peculiarities and partly irregular floor plans that required bespoke solutions, for example, a standard Eiermann tabletop had to be adapted on-site by the carpenter to fit an existing niche with millimeter precision. Such and similar craftmanship contributed significantly to the successful integration of the new furnishings in the historic setting.
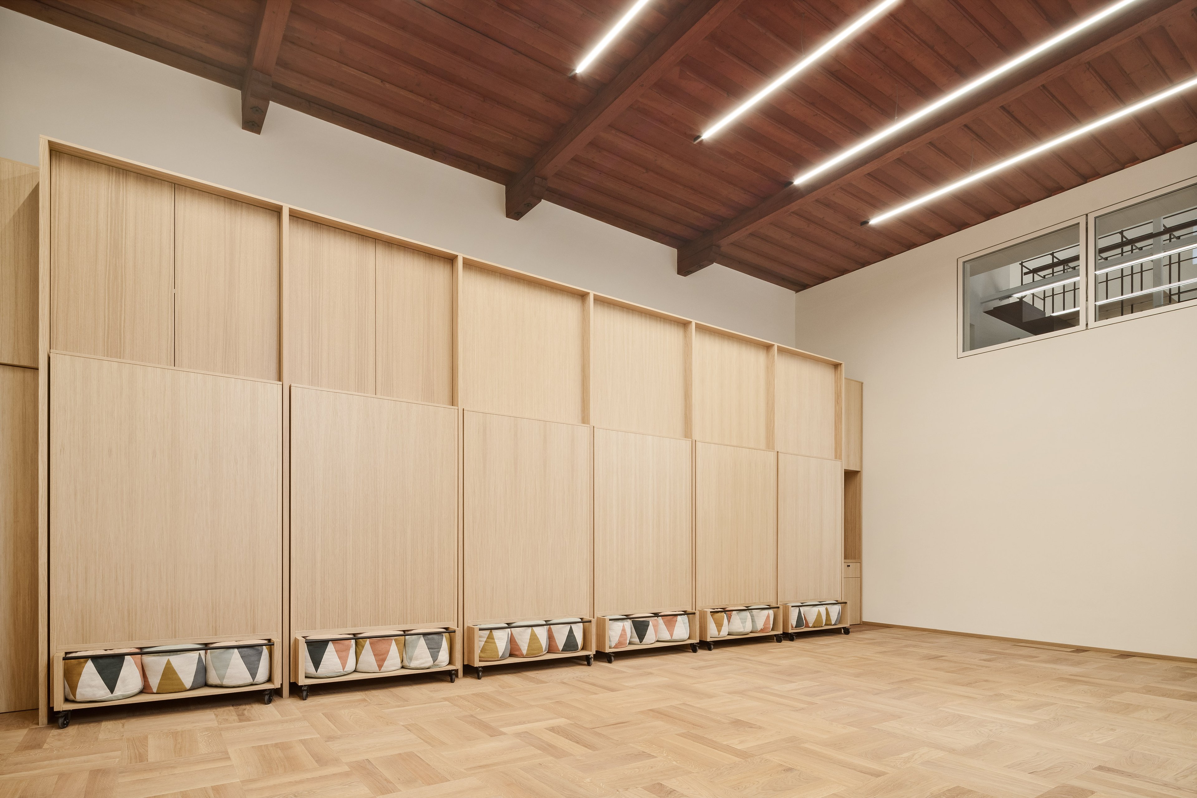
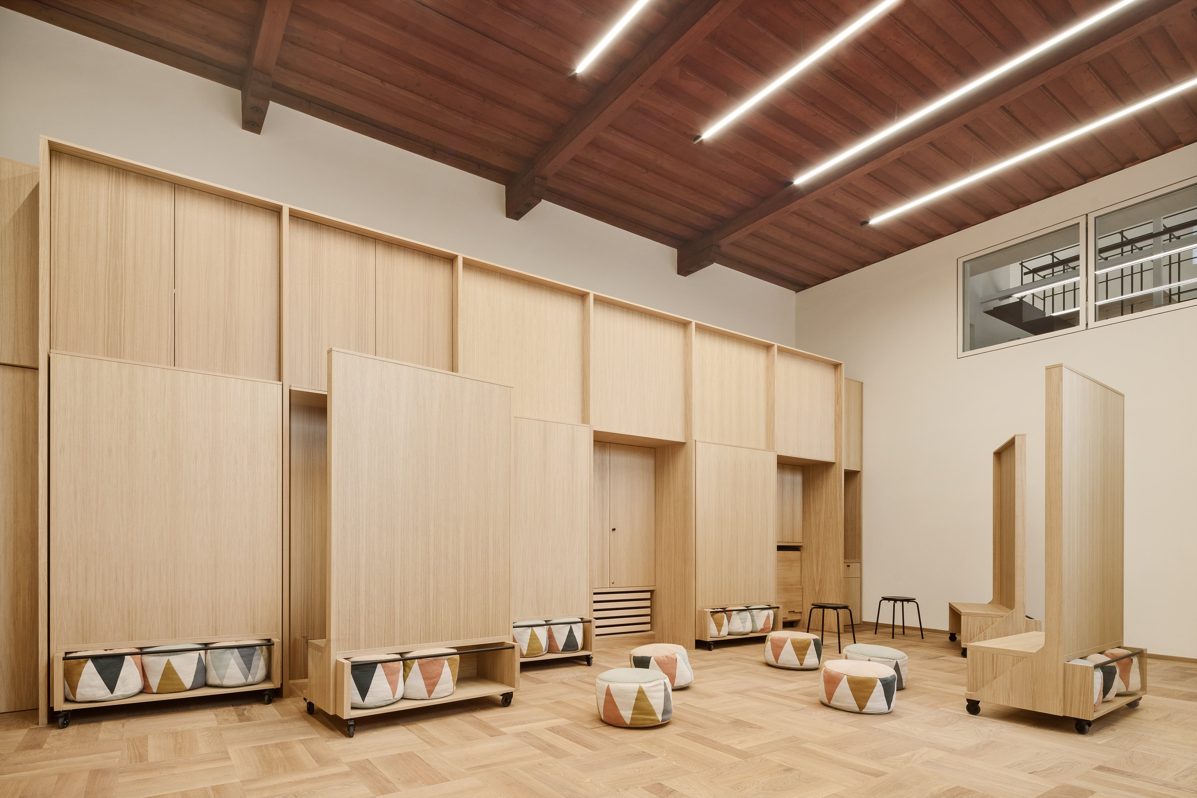
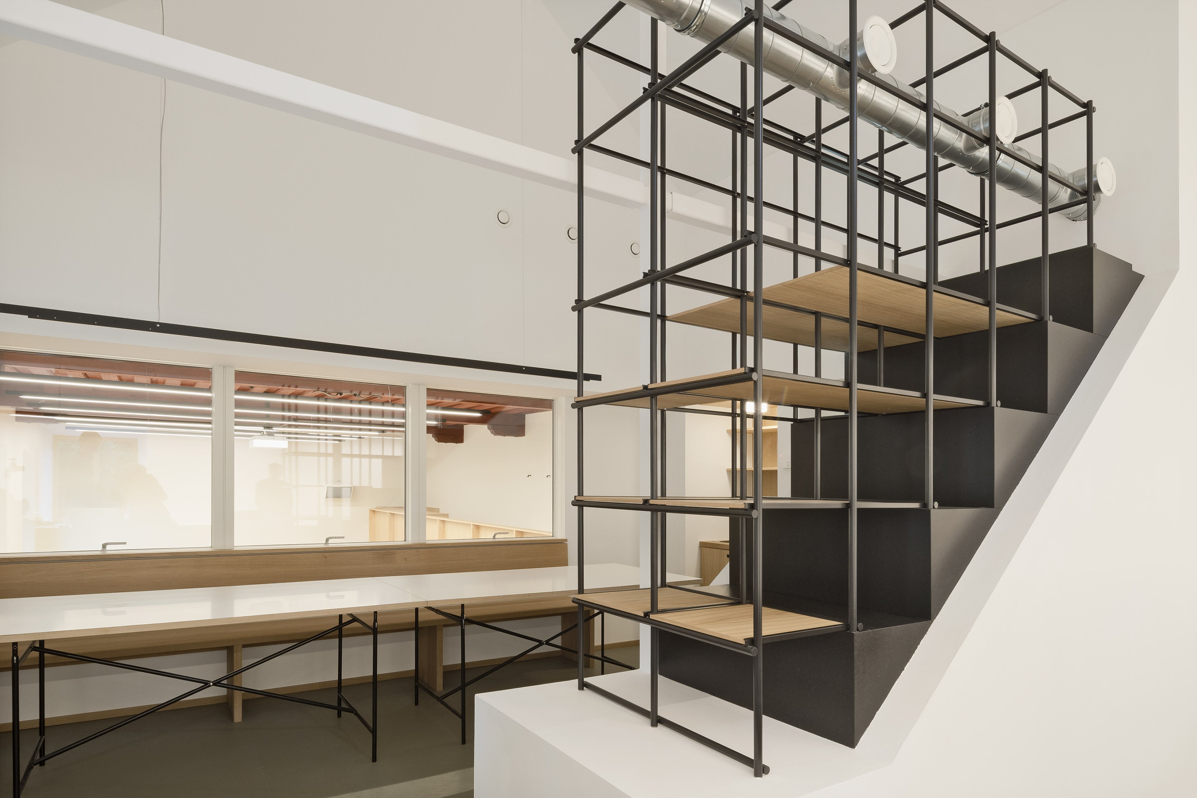

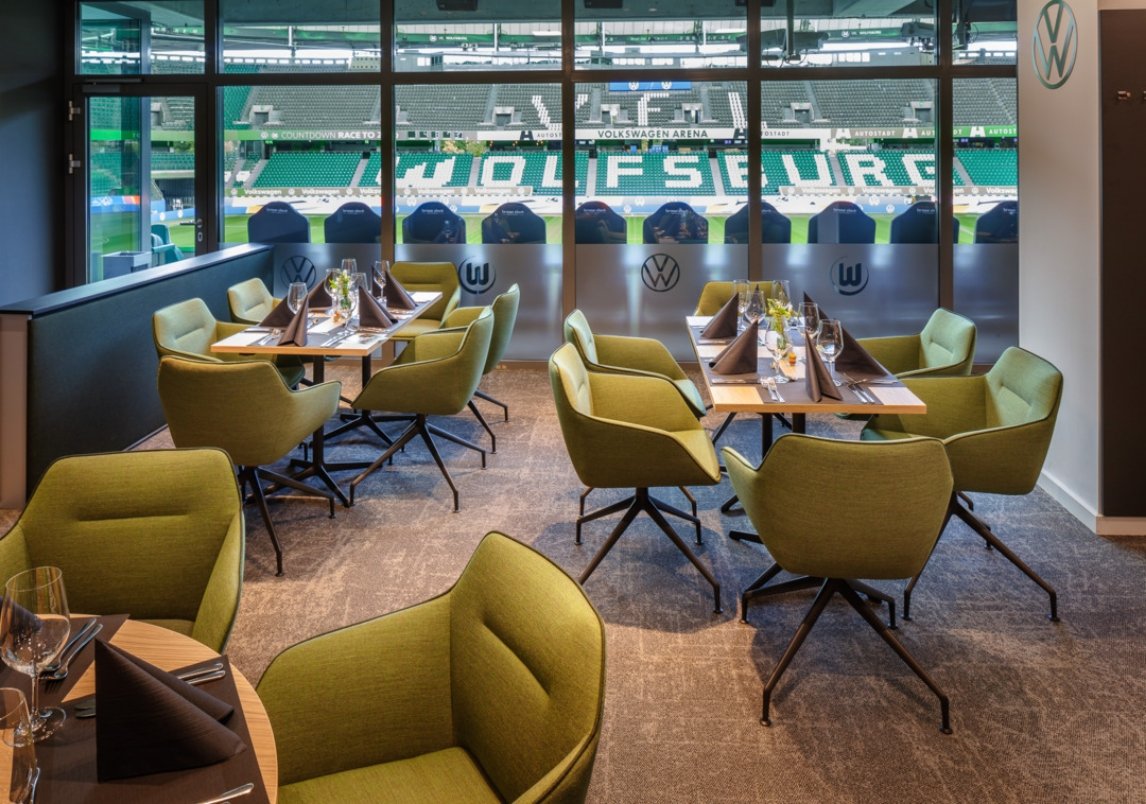
The focus of the implementation was the development of an integrated interior design concept that combines functionality, quality and design clarity. Together with Studio H smow works created a seating area that can be flexibly adapted to a variety of usage scenarios – from exclusive matchdays to corporate events.
Learn more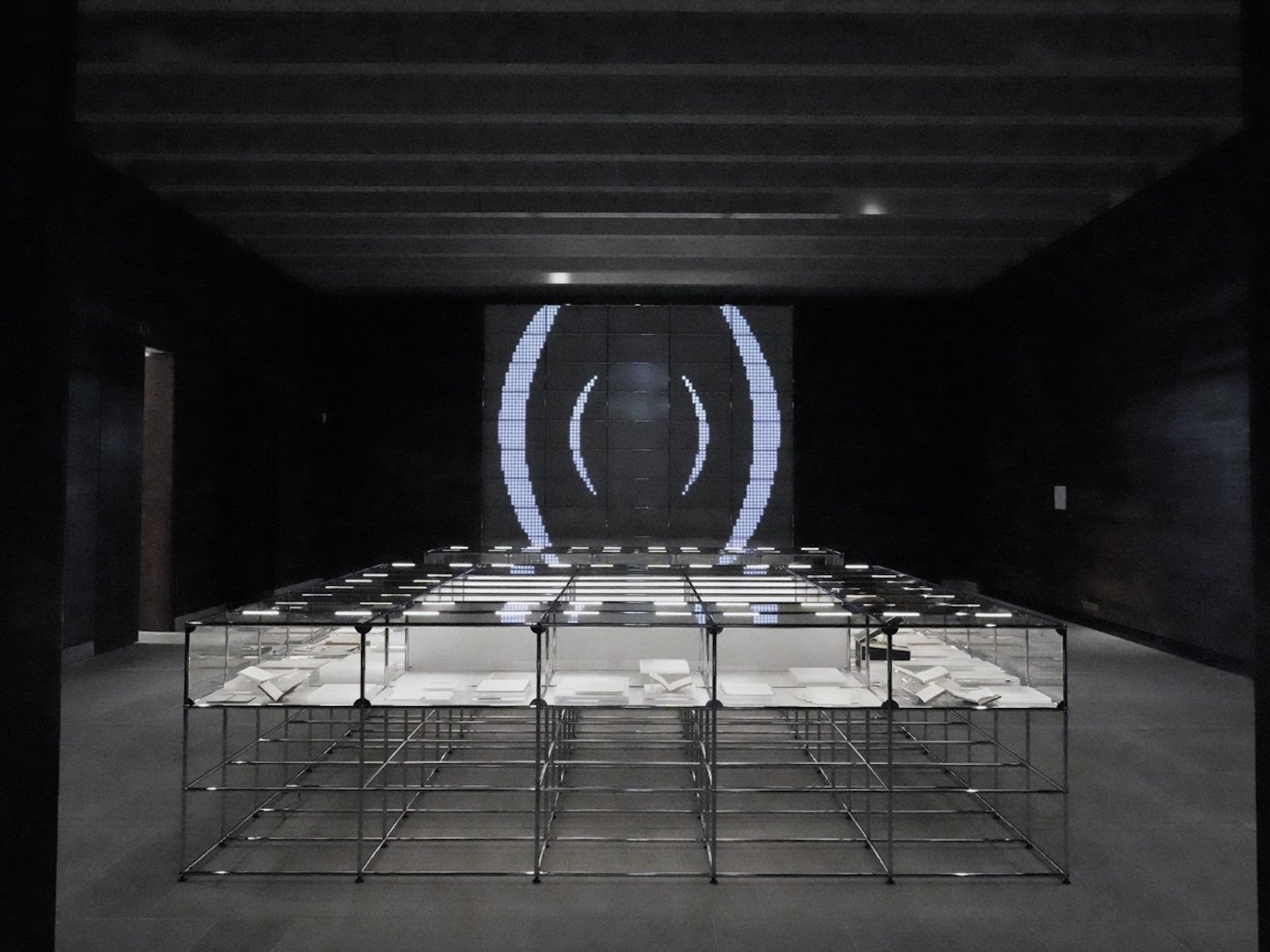
In order to make the exhibition on Kafka's work visually appealing and powerful in its effect, it was necessary to create furniture that was both well thought-out and functional, a task so complex and apparently comparable to the multi-layered and often impenetrable works of Kafka himself.
Learn more