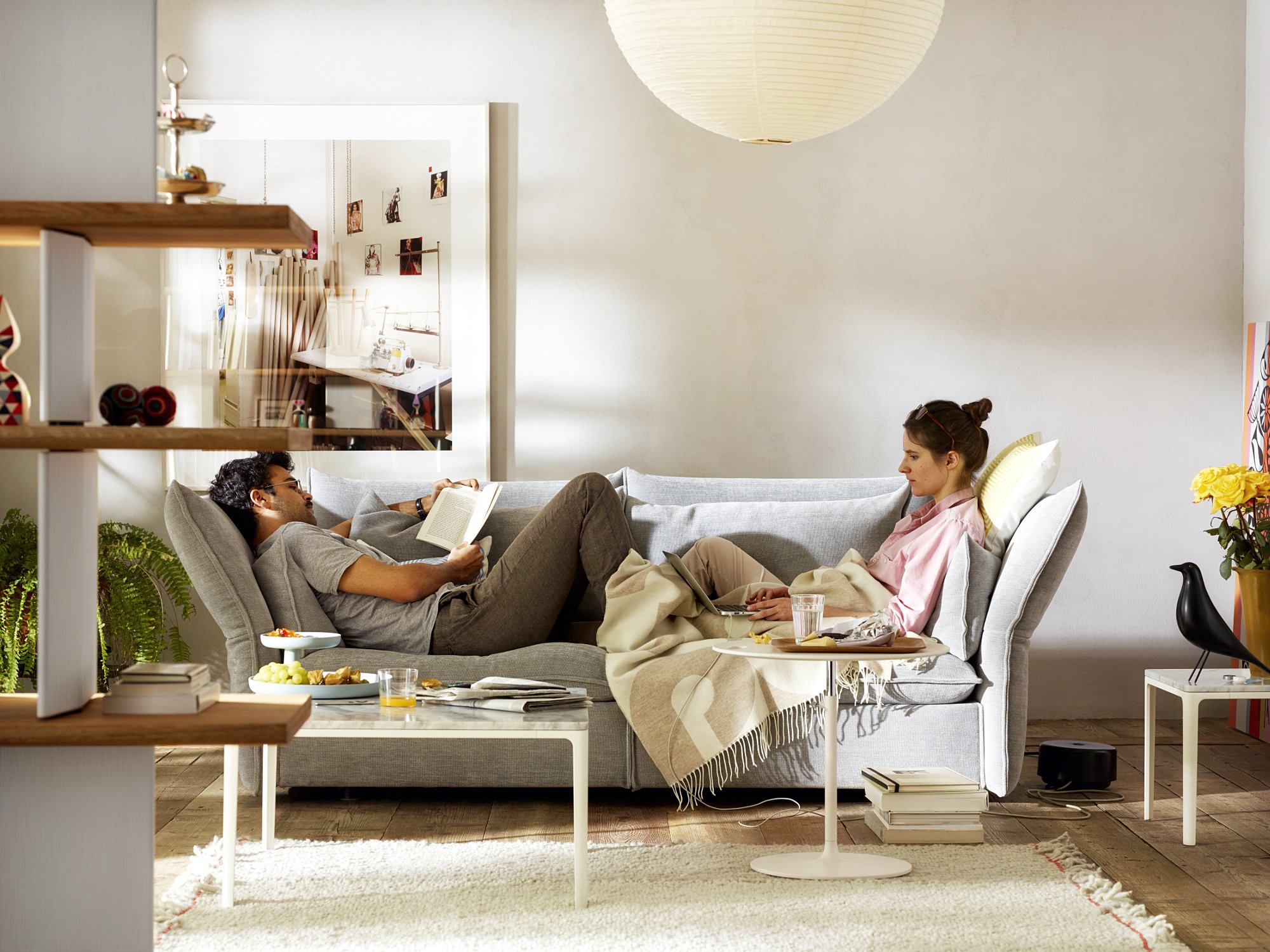
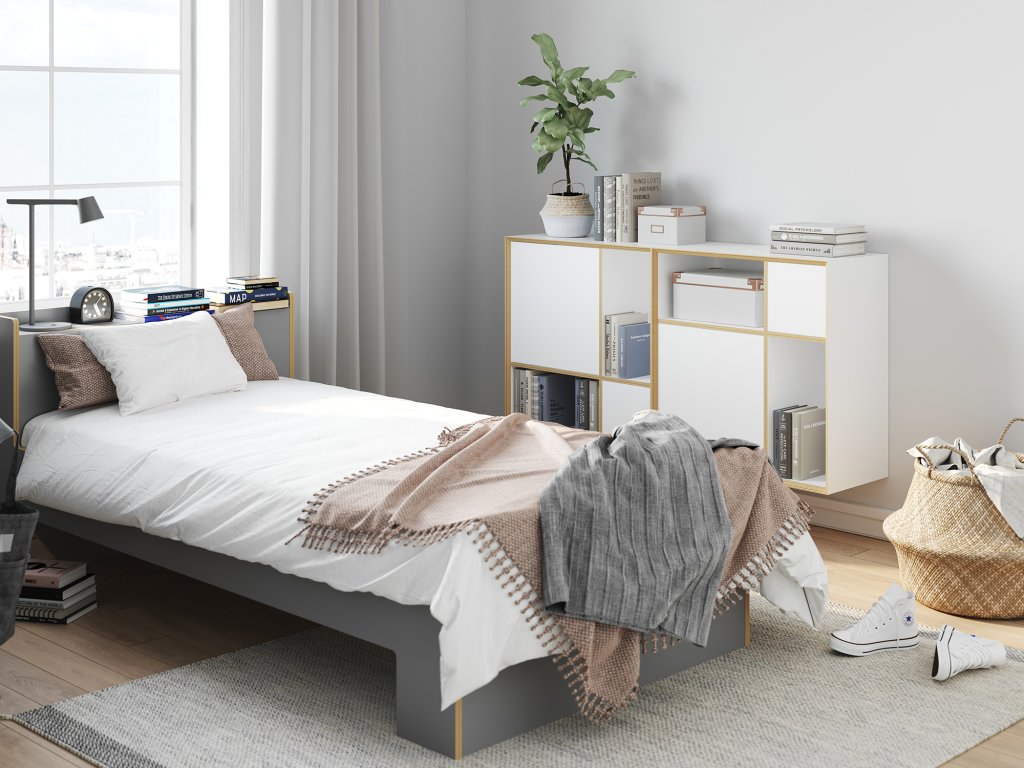
Folding furniture provides additional seating options when needed, but does not take up valuable space when not in use. Similar to folding tables, folding chairs, stackable side tables and (stackable) stools, sofa beds are also practical all-rounders.
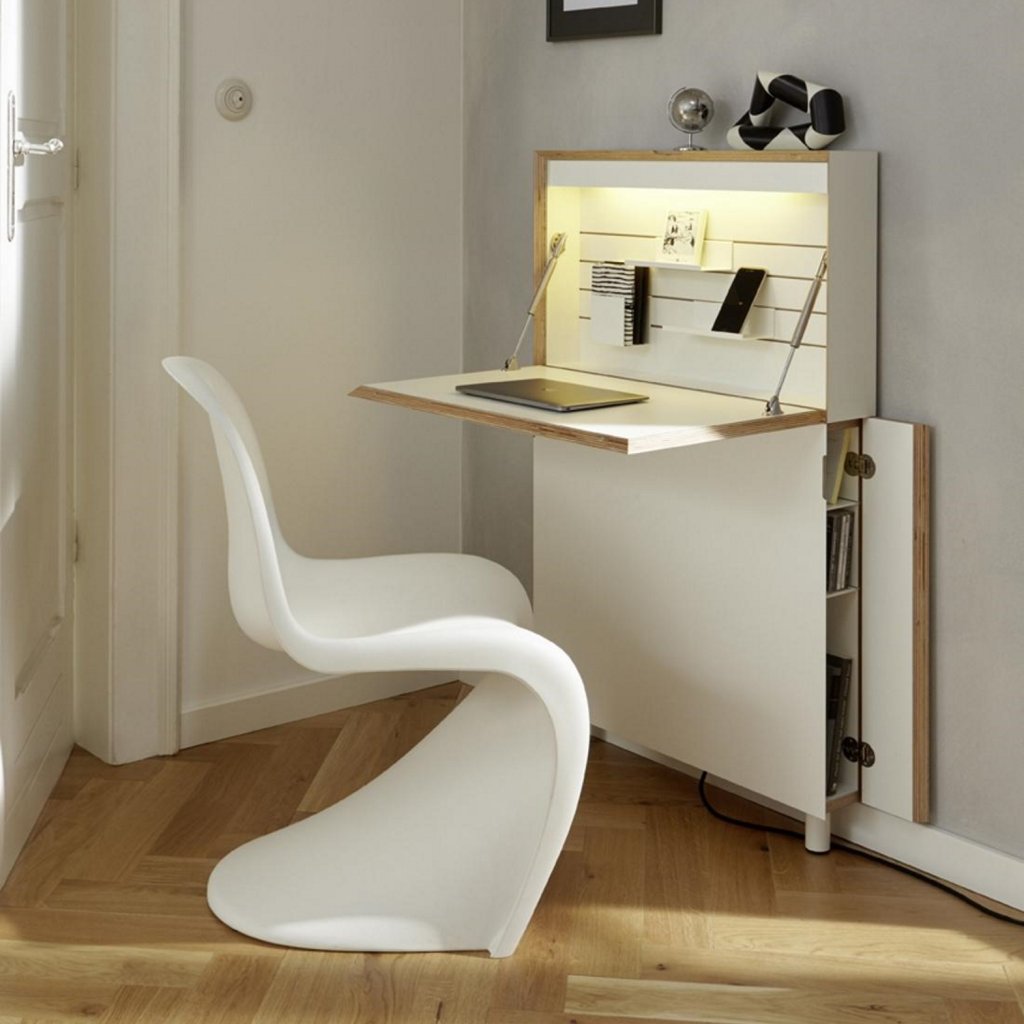
Wall-mounted sideboards are a good storage solution. Because they appear to float, they automatically look more discreet. Cabinets and sofas with delicate legs have a similarly positive effect.
Low, floor-level seating elements make rooms appear larger. Their proportions also fit well in loft studios or other rooms with low ceilings.
Large pieces of furniture take up less space when placed in alcoves or close to the wall.
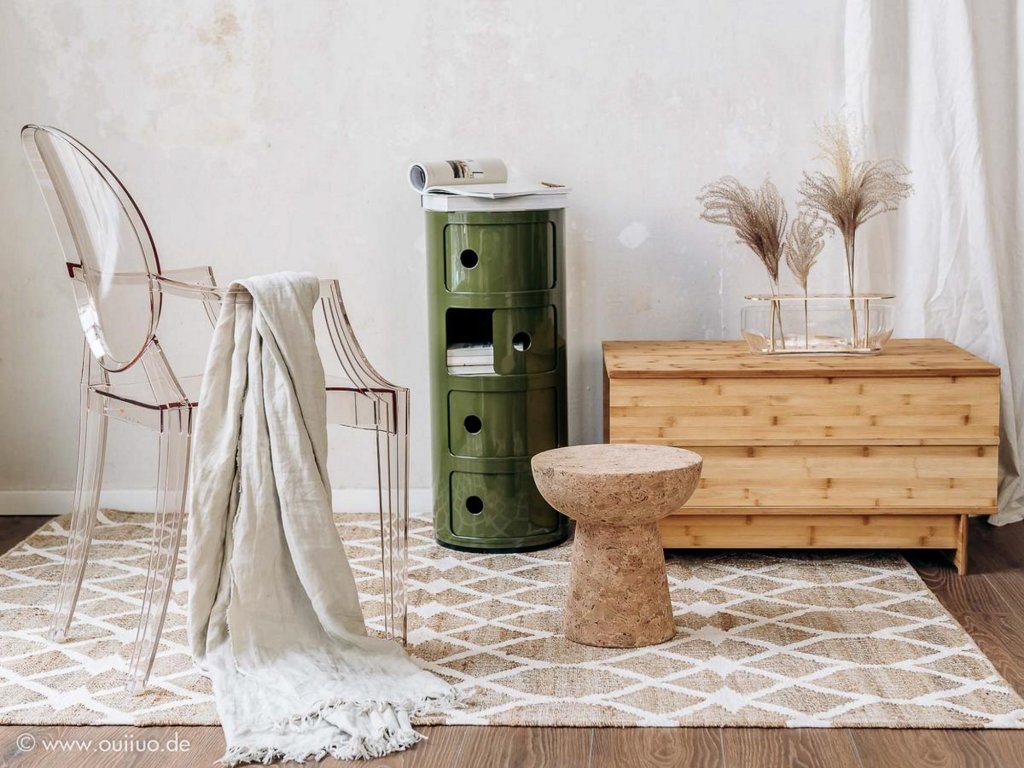
When it comes to designing mirrors, anything goes! Since they create depth rather than taking up space, most interior design rules for small rooms do not apply to them. With their unusual shapes and striking colours, mirrors are ideal as decorative highlights in small rooms.
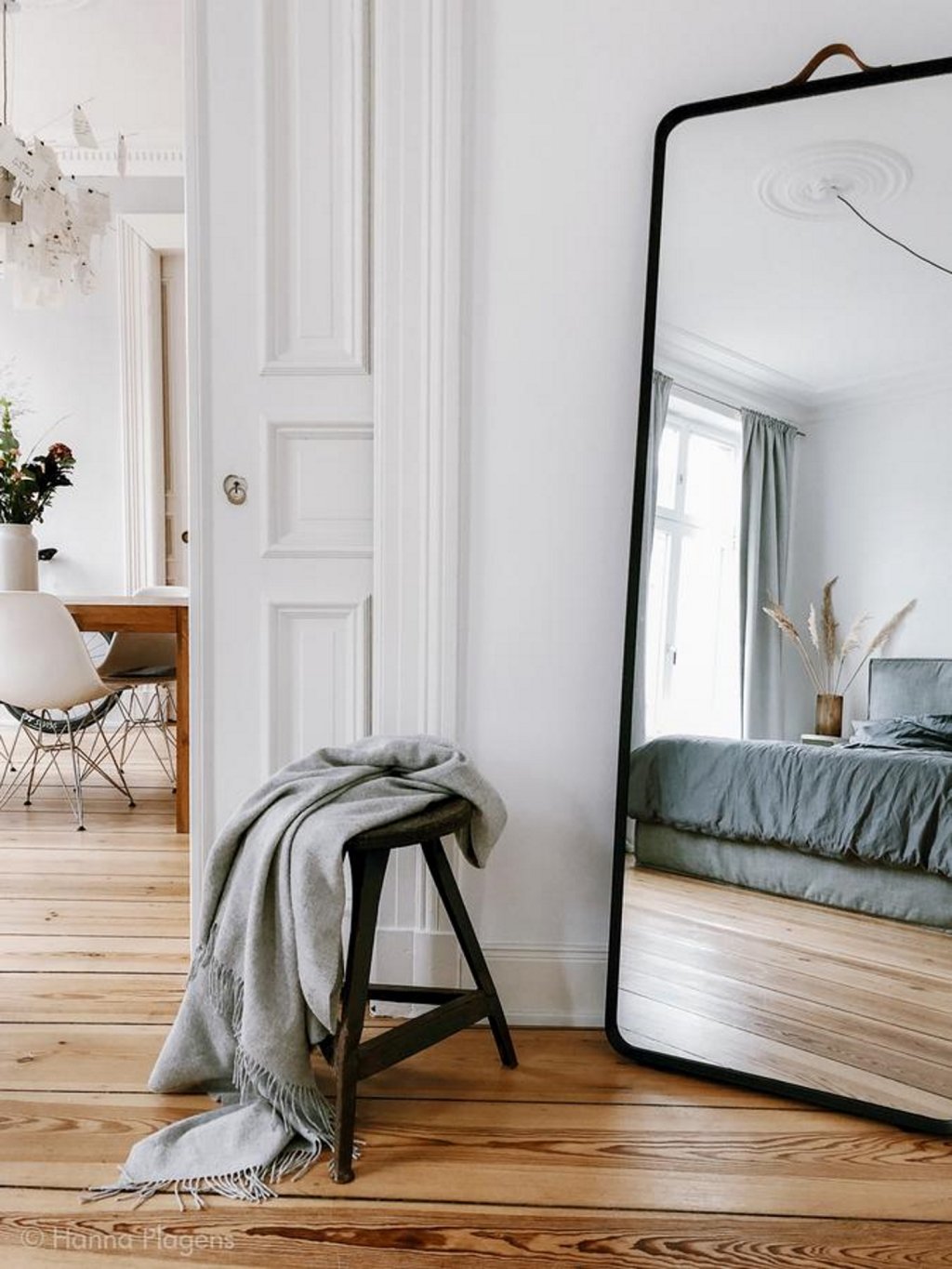
It is best to place four to five light sources in different areas and at different heights. This creates overlapping circles of light that bathe the entire room in brightness. A ceiling light placed exclusively in the centre, on the other hand, creates unflattering shadows in the corners and makes the room appear smaller.
Light shining on the ceiling makes the room appear higher. Light shining under cupboards reduces the bulkiness of large elements.
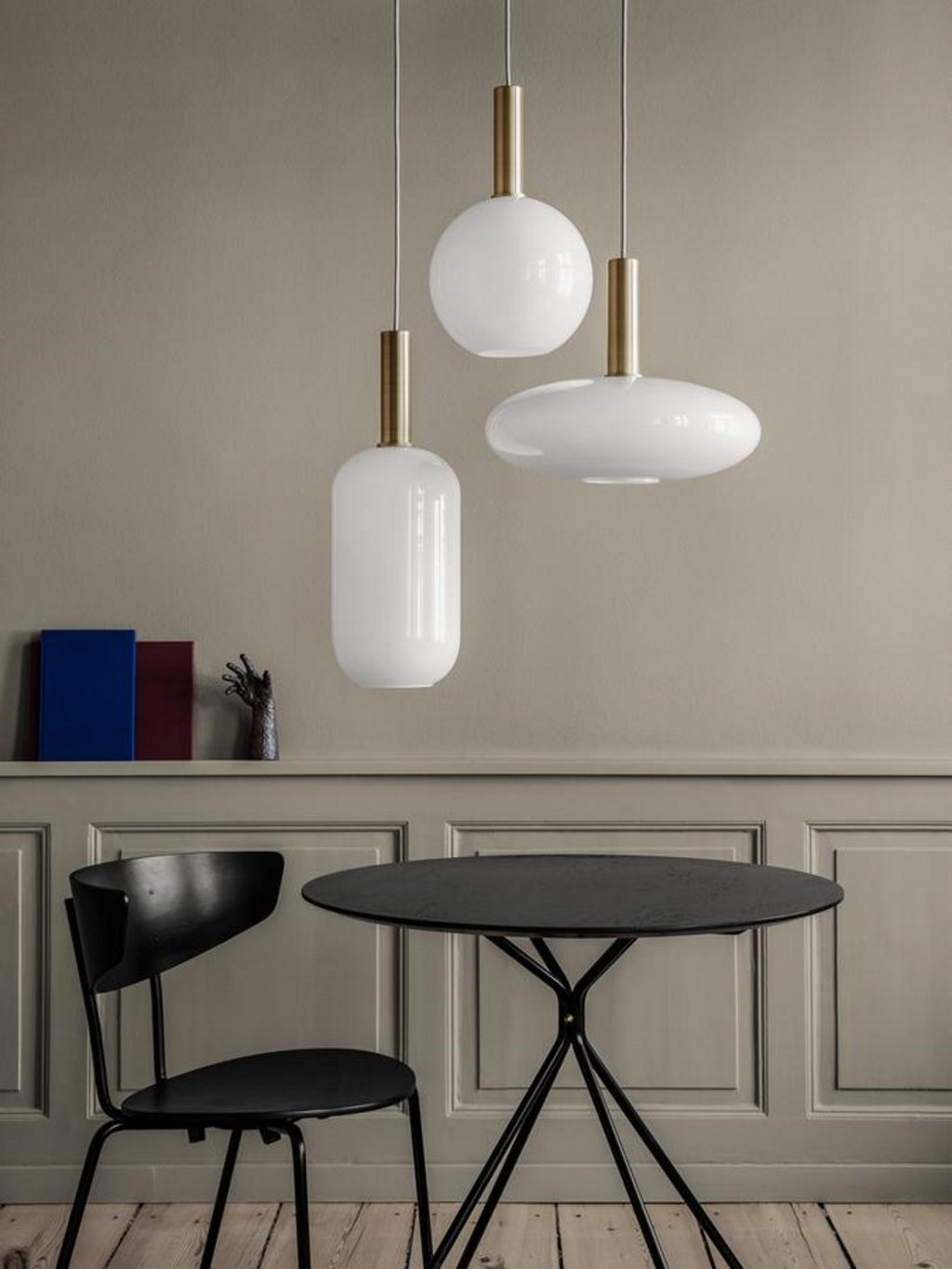
Small decorative elements such as skirting boards, stucco and cornices can make small rooms feel cramped. It is therefore advisable to paint the entire walls and, if necessary, the ceiling in one colour.
In small rooms, choose light colours and neutral upholstery for upholstered furniture. Pastel colours are particularly suitable. They reflect daylight, create visual calm and are ideal for making rooms appear larger.
As a general rule, the larger the pattern, the smaller the room appears. However, extravagant wallpapers are suitable as accents and can also be used in small rooms – ideally on a limited but prominent area.
Patterned wallpaper works best in small rooms when it is designed in light colours and with small symmetrical patterns.
Wild patterns can quickly appear overwhelming, but contrasting materials are also suitable as stylistic devices in small rooms – especially if the design is otherwise deliberately minimalistic. Textures and structured surfaces can be used to create depth and character in a room.
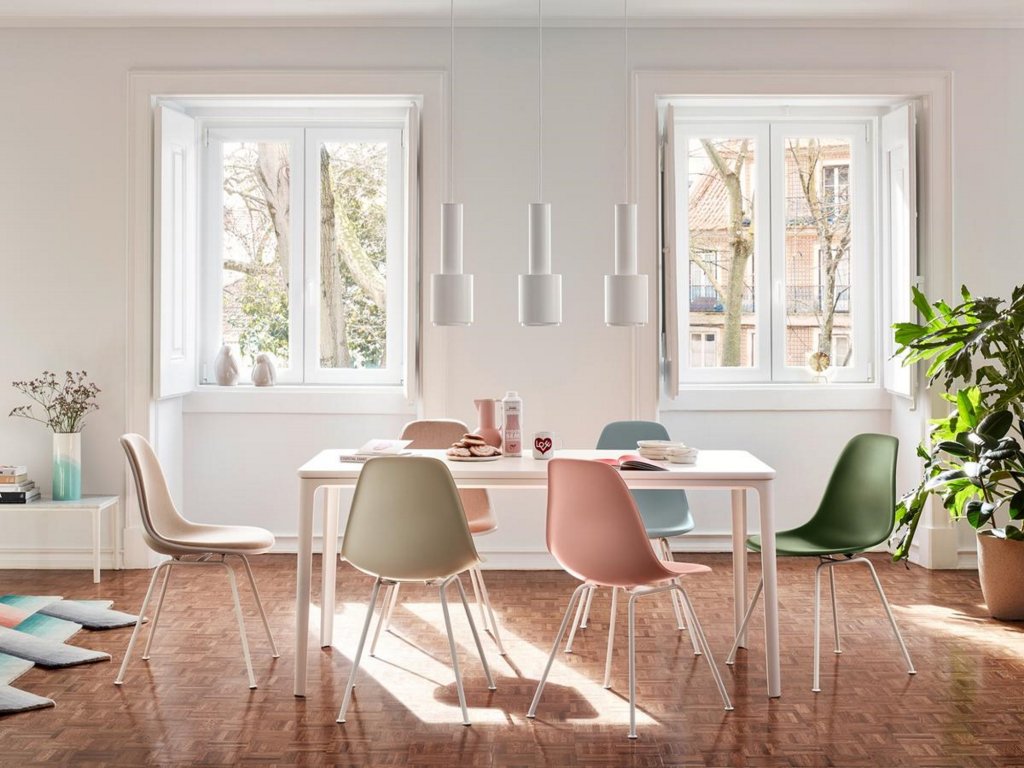
Simple armchairs arranged in pairs are an ideal solution for narrow seating areas.
In small rooms, the focus should be on selected pieces that fit perfectly. With subtle, high-quality furniture, you can actually achieve more with less.
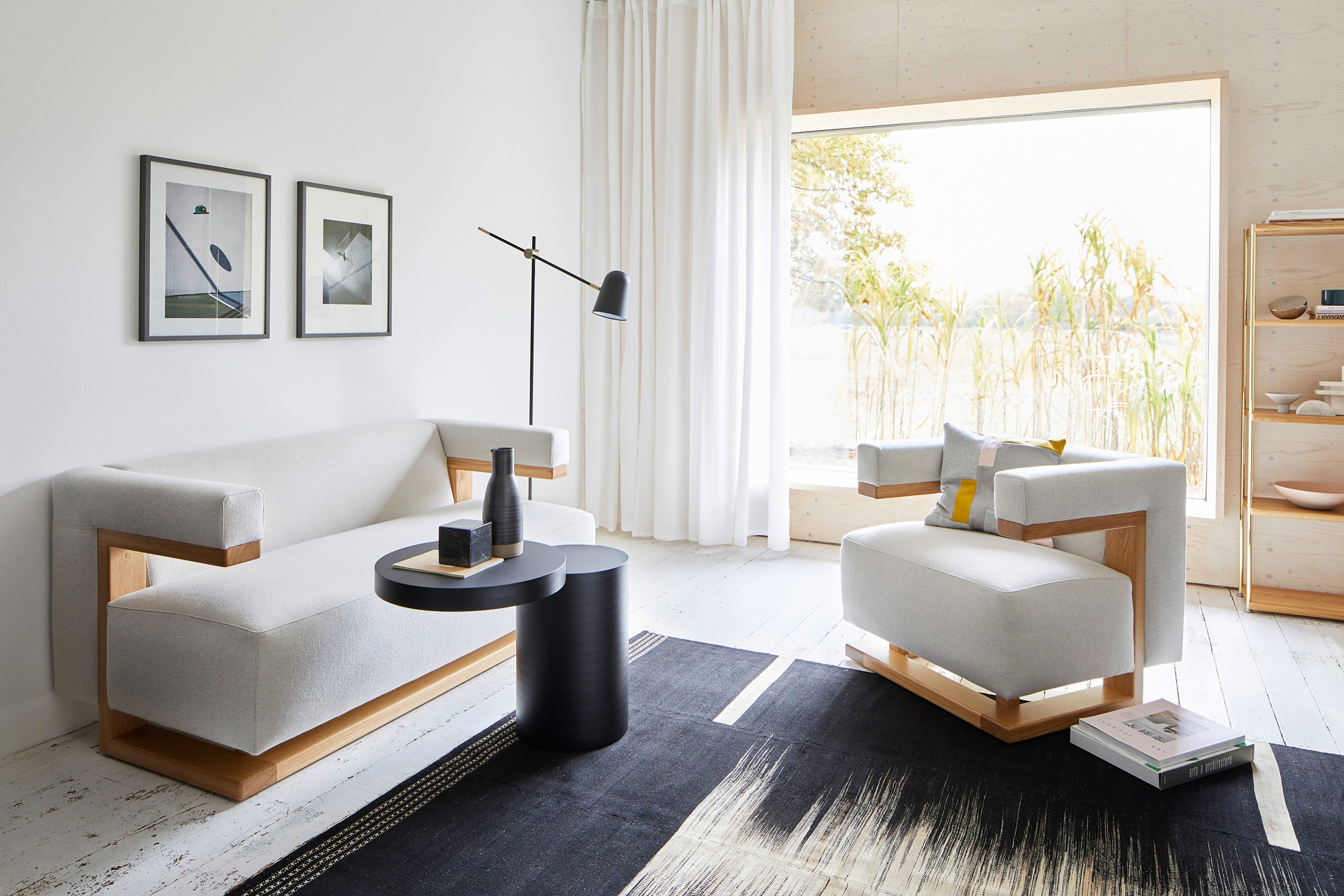
A loft bed can be used to create a second level in small rooms with very high ceilings. This allows different areas to be defined and makes maximum use of the available space, including vertically.
Floor plans that use a minimum of partition walls do not create space, but they do create light and lines of sight that make spatial limitations seem less oppressive.
Glass doors can be used to create an effect of visual spaciousness without making major changes to the building structure. If you are considering structural alterations to your home, be sure to consult an architect or structural engineer.
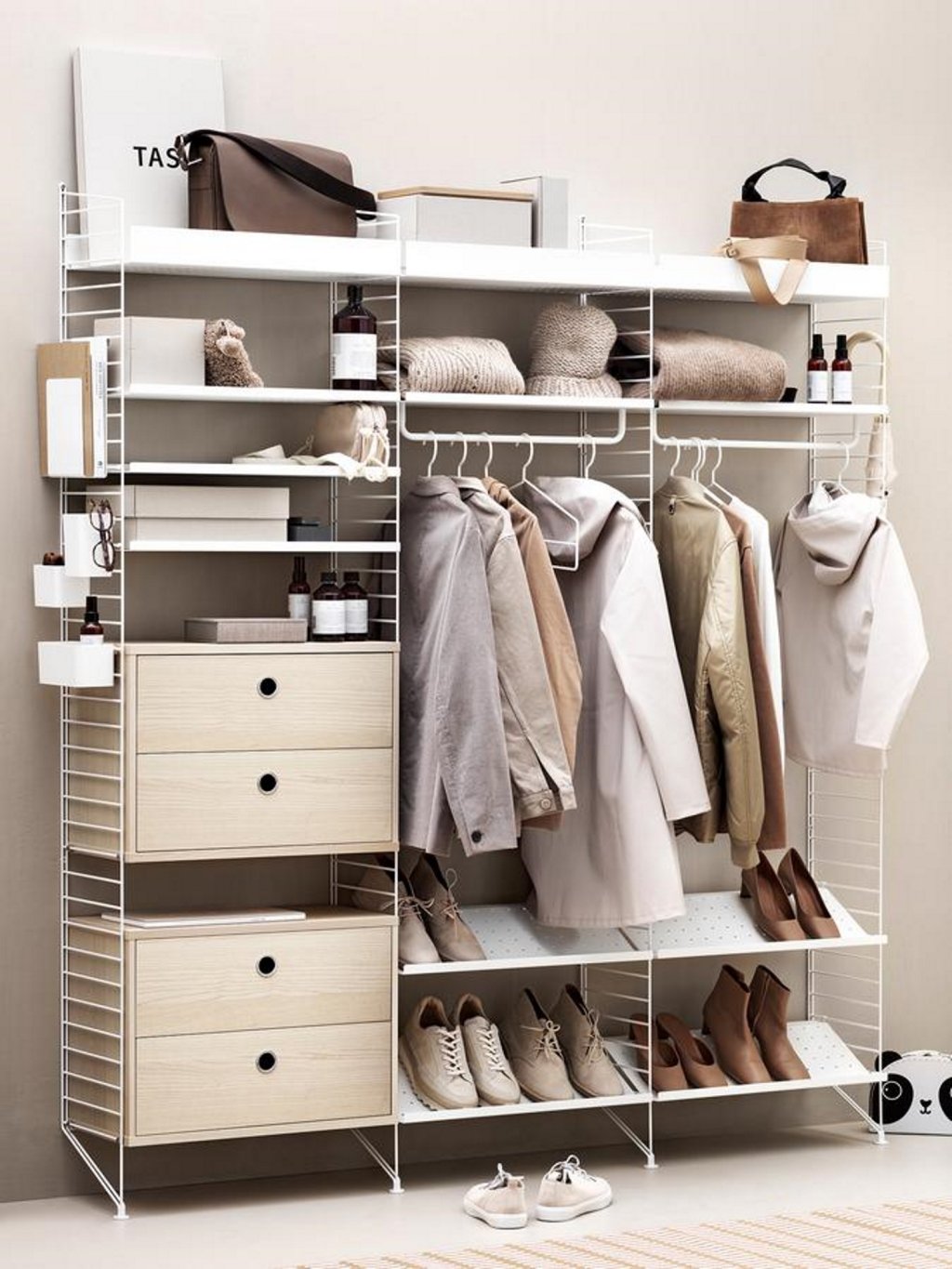
Limited space often means a lack of storage space, which quickly leads to clutter. The problem is that chaos is particularly noticeable in small rooms and makes the space appear even smaller. In addition to good storage solutions for papers, small items and other objects that are rarely used, decluttering is essential in small spaces. To keep things tidy, it is best to organise storage space according to frequency of use and as close as possible to where the items are used. Structuring shelf accessories help with sorting and effective use of space.
To create a feeling of space, it is important to be able to move around freely. But how can you create a feeling of spaciousness despite limited space? Reduce yourself to the essentials and, in favour of free movement, do without one or two pieces of furniture. Avoid freestanding furniture, which can be very dominant and take up more space than its actual footprint. Stairs and hallways in particular should not be cluttered, as these areas are usually narrow and can quickly feel cramped.
Ideally, small rooms should be fitted with attractive wooden flooring. The floor should be kept as clear as possible. This creates an airy yet cosy atmosphere. Large rugs with graphic patterns tend to detract from the feeling of spaciousness and are unsuitable for small rooms. Small, colourful rugs work better, but only look good on larger, single-colour surfaces.
Rooms under the roof with sloping ceilings usually pose a major challenge when it comes to finding attractive, suitable furniture. Therefore, be sure to include the alcoves in your interior design plans. Custom-made built-in shelves, high-quality sideboards and sloping ceilings and gables accentuated in your favourite colour turn a necessity into a virtue.
If the proportions in very narrow rooms seem oppressive, there are a few tricks you can use to counteract this. Painting the back wall a dark colour makes it appear closer, and the room seems less tube-like. In addition, light colours and a wide main piece of furniture on the narrow wall are recommended. Otherwise, the rule is: reduce to the essentials!
Pro tip: Create a mood board to play around with the colour scheme for your living spaces. Consider small elements such as storage boxes and everyday items. Arrange the colours in the room to create a harmonious overall impression.
If you live in a small space, you need to look at the big picture. Without the option of assigning each room its own function, individual areas must be able to be used in a variety of ways. When planning, ask yourself: How much space do I need for cooking, working or entertaining guests? How do I live and what is important to me within my own four walls? As a rule, not all living areas require the same amount of attention. Instead, variables in the furnishings create efficient, space-saving solutions.
Every centimetre counts, especially in small rooms. Accurate measurements and written room plans are therefore essential for achieving the best possible end result. It is best to plan using a scale of 1:50; in kitchens and bathrooms, a scale of 1:20 is recommended for even greater accuracy. Don't forget to include building elements such as doors, light switches and sockets in your drawing!