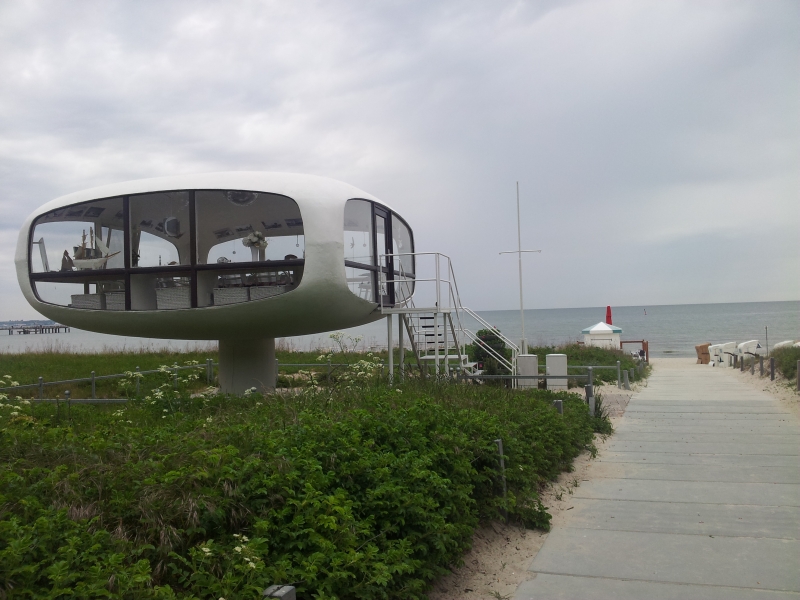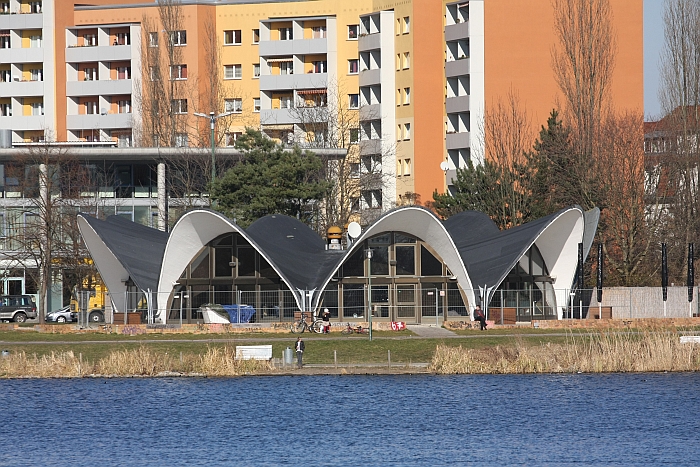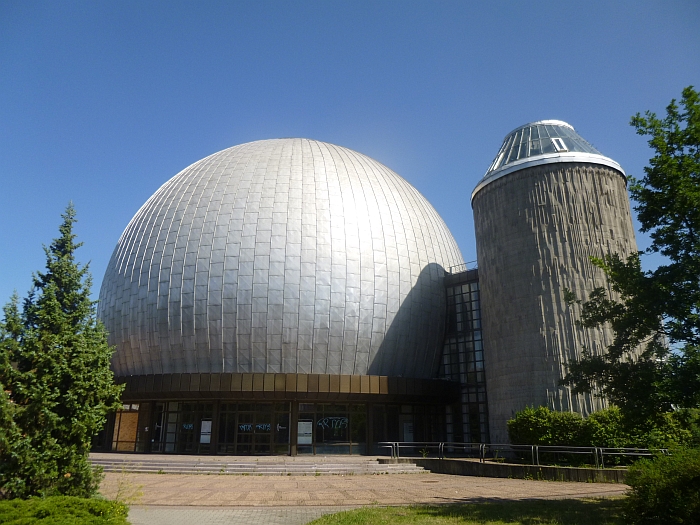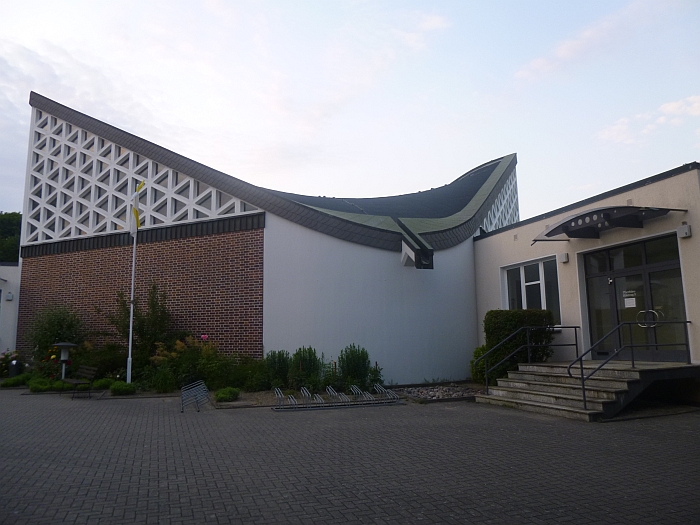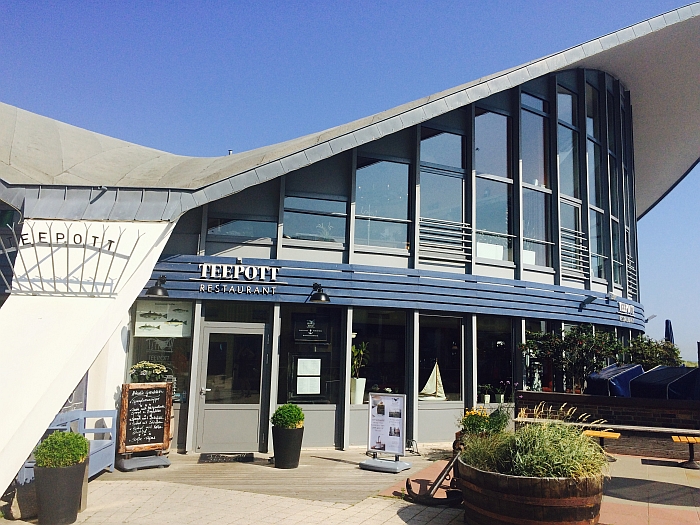smow blog Design Calendar: July 21st 1934 – Happy Birthday Ulrich Müther!
The so-called “Teepott” on the promenade at Warnemünde on Germany’s Baltic See coast is a rare and precious construction.
Not only because of the way it starkly contrasts with the 19th century lighthouse next to it, nor on account of the delightful way it sweeps and flows in harmony with the dunes and water behind it, nor because it reminds of work by Eero Saarinen, Pier Luigi Nervi or Félix Candela, yet is geographically far removed from such. But much more because it is a work by the German engineer Ulrich Müther which is still in use today. One of only a tragically small number of buildings by one of the most interesting and important East German constructors which is still in use today.
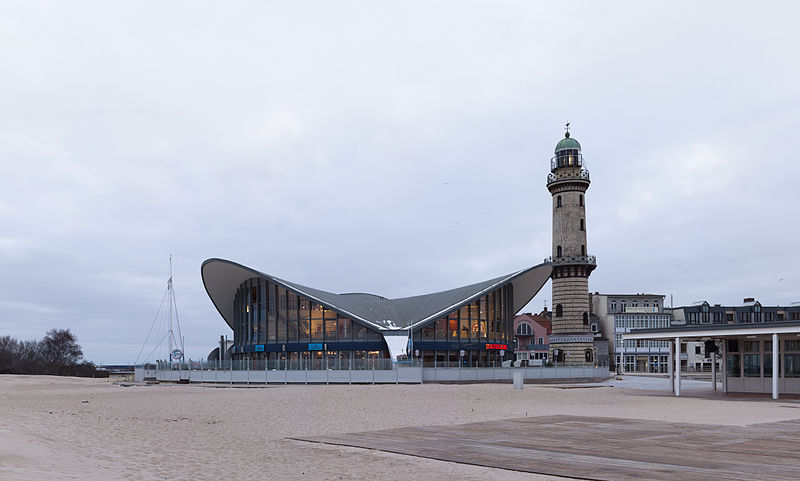
Teepott Warnemünde by Ulrich Müther (completed 1968, modernised 2002) (Photo OmiTs, via commons.wikimedia.org)
Born in Binz on the Baltic See island of Rügen on July 21st 1934 as the son of a local architect and building contractor, Ulrich Müther belonged to that generation of East Germans who suffered from the perverse DDR logic that children of academics and the self-employed weren’t allowed to “graduate” from secondary school and thus were denied direct entry to further education – only children from working class and agricultural families were afforded such a privilege. Thus Ulrich Müther initially trained as a carpenter before attending the technical college in Neustrelitz and subsequently taking up a position in the Infrastructure Ministry in Berlin where he assisted with the planning of power stations. Parallel to working in Berlin Ulrich Müther completed a distance learning degree in civil engineering at Dresden Technical College, writing his graduation thesis on so-called hyperbolic paraboloid concrete constructions, or hypars – a mathematics heavy construction principle involving so-called double curved thin walled concrete shells, essentially saddle shaped constructions which on account of their inherent forces provide a very high degree stability with a minimum of materials.
Following the completion of his studies Ulrich Müther returned to Rügen in 1963 to take over the running of the family business; or at least what remained of it, the East German authorities having converted the former privately owned “Baugeschäft Willy Müther” into the collective “PGH Bau Binz”. Müther’s first commission as PGH Bau Binz was a roof for the so-called “Haus der Stahlwerker” holiday home in Binz, a commission he completed with a 14 m x 14 m, 7 cm thin, four hyper construction – a wonderfully reserved almost classic, construction, imagine four gable roofs fused as one single unit – before in 1966 he cooperated on the construction of a new exhibition hall for Rostock Trade Fair. The architect responsible for the exhibition hall was one Erich Kaufmann, chief architect for the regional housing cooperative, and who was so impressed by Ulrich Müther’s work on the exhibition hall that he subsequently commissioned Müther for numerous projects, including the Teepott in Warnemünde.
A popular meeting point on Warnemünde promenade since the 1920s the original Teepott had been all but destroyed in the war, yet locals continued to make use of what remained of the ruins as a makeshift meeting point. Responding to this obvious desire for a permanent Teepott, the authorities decided to build a replacement as part of the celebrations to mark the 750th anniversary of the Hansa port of Rostock in 1968. To compliment Erich Kaufmann’s essentially round structure Ulrich Müther devised a flowing 1200 square metre roof construction comprised of three curved concrete shells each with a thickness of just 7cm1. And so thus while Ulrich Müther wasn’t responsible for the building per se, he was responsible for giving the new Teepott its defining characteristic and its enduring charm, and thus must be considered if not the biological then certainly the spiritual father of the work.
Following the Teepott Ulrich Müther went on to complete a wide range of projects from multi-purpose halls and sports facilities over restaurants and supermarkets and onto religious houses, bus shelters and perhaps most impressively two rescue stations on the beach at Binz: the most delightfully space age constructions and works which unify functionality, aesthetics and an economical construction principle in a way the Bauhaüsler and their modernist cohorts could only dream of achieving.
In addition to his many projects throughout East Germany, Ulrich Müther’s work can be found, or at least could have been found, in countries as varied and dispersed as Cuba, Jordan, Kuwait, Finland and even West Germany.
A particular focus of Ulrich Müther’s oeuvre was planetariums: not only are planetarium domes perfectly suited for the sort of thin shells Ulrich Müther specialised in, but one of the very first thin shell double curved constructions realised was the 1923 Carl-Zeiss-Planetarium in Jena2 – and it was in cooperation with Carl-Zeiss Jena that Ulrich Müther realised planetariums in, amongst other locations, Tripoli, Wolfsburg, Meddelin, East Berlin and Algeria. Carl-Zeiss providing the technology, Ulrich Müther the domes.
Ulrich Müther wasn’t the only engineer working on thin concrete shells in the DDR, he was however the leading protagonist of the double curved, hyperbolic paraboloid structure, the majority of his colleagues concentrating on simple curves or arches, and as such Ulrich Müther was responsible for bringing a certain international flair to the DDR, of producing constructions which added a new geometry to the urban landscape, and who achieved such without costing the authorities that much: whereas his constructions are and were relatively labour intensive to realise, they are not particularly material intensive, a combination which perfectly suited a regime which had access to lots of the former and little of the latter.
And a combination which meant that following the end of East Germany Ulrich Müther struggled to find customers for his, suddenly, very expensive creations; consequently, it is perhaps unsurprising that in 1999 Müther GmbH Spezialbetonbau filed for bankruptcy and Ulrich Müther entered a well-deserved, if not entirely voluntary, retirement. By all accounts a very private and reserved man Ulrich Müther spent his latter years quietly on Rügen where he died in his native Binz on August 21st 2007.
Despite having being involved in over 60 constructions, garnered global recognition for his work, advanced the understanding of thin concrete shell construction, generated much needed foreign income for the East German government and having almost single-handedly broken the quadratic monotony of East German urban spaces with his idiosyncratic peaks, points and curves, Ulrich Müther remained largely unknown then and has been largely forgotten since.
The respect with which Ulrich Müther’s work has been handled post-unification is perhaps best reflected in the fate of the so-called Ahornblatt – Maple Leaf – in Berlin. Opened in 1973 the Ahornblatt doubled as a self-service canteen during the day and an event location in the evening, and was characterised by, and named after, Ulrich Müther’s five pointed roof construction. Post unification the Ahornblatt was a perfectly serviceable structure which contrasted delightfully with the high-rise flats around it: and was demolished in 2000 to make way for a faceless, soulless hotel. A faceless, soulless quadratic hotel one understands. And a hotel in a part of Berlin full of hotels but lacking community centres and venues with an individual and personal charm for small scale, local, events. But then which urban planner thinks locally in these globalised, monetised, brand-led days?
Equally disrespectful treatment has been endured by many other Ulrich Müther works. By Müther’s own admission it took him fourteen months to calculate and plan the roof construction for the “Haus der Stahlwerker”3 – and, relatively speaking, 14 seconds for the post-unification owner to demolish Ulrich Müther’s first work in order to extend the new hotel’s wellness section. Müther at least knew that demolition was happening, when one of the two rescue stations in Binz was demolished, no-one thought to inform him. And even where his works still stand they are often in appalling states of disrepair or have been modernised beyond recognition.
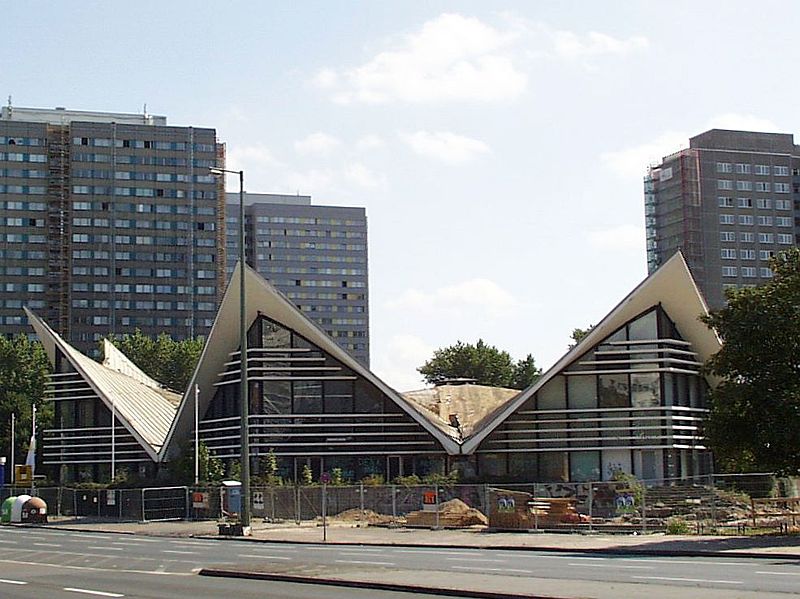
The Ahornblatt Berlin by Ulrich Müther, here shortly before demolition (completed 1973, demolished 2000) (Photo Axel Mauruszat, via commons.wikimedia.org)
Not that Ulrich Müther is alone in such respects, he shares his fate with many DDR architects and engineers whose work is and was rejected simply because of when it was created without any attempt to understand it in terms of its cultural importance, urban planning relevance and/or architecture historical interest. The DDR may have been a despicable totalitarian regime, but that doesn’t mean that all buildings from then should be demolished, many are not only historically important and/or aesthetic enrichments of their localities but often, as the Teepott in Warnemünde so eloquently demonstrates, poetic expressions of the power of considerate architecture and works whose internal layout can be effortlessly altered to allow for new uses.
Not that we’re arguing that all East German buildings should be preserved, that would be an outrageous and culpable demand. However, one need only view a lot of the travesties that have been built since 1990 to understand that in architecture new isn’t always good. Nor is capitalist construction necessarily better than Marxist-Leninist.
Given the hand history had dealt him Ulrich Müther had every right to be bitter. And few would have blamed him. It is testament to the character of the man that he wasn’t. In a 2003 interview with the magazine Brands Eins he reflected realistically, stoically, on the state of affairs, even hypothesising that “the demolition of the Ahornblatt in Berlin has rescued me from oblivion”4
It is a genuine shame it had to come that far. However there are fortunately enough Ulrich Müther constructions still standing to ensure that future generations can afford a more fitting, sensitive and respectful tribute to the man and his work than previous generations have managed.
Happy Birthday Ulrich Müther!
1. “Teepott” Rostock-Warnemünde, Deutsche Architektur, Nr 3 1969
2. Ulrich Müther, Constructions of double curvature shells for planetariums, Bulletin of the International Association for Shell and Spatial Structures, Nr 83 December 1983
3. Kai Michel, Nach der Utopie, Brand eins, Nr 9, 2003
4. ibid.
Tagged with: Ahornblatt, Berlin, Binz, hyperbolic paraboloid, Rostock, Rügen, Teepott, Ulrich Müther, Warnemünde
