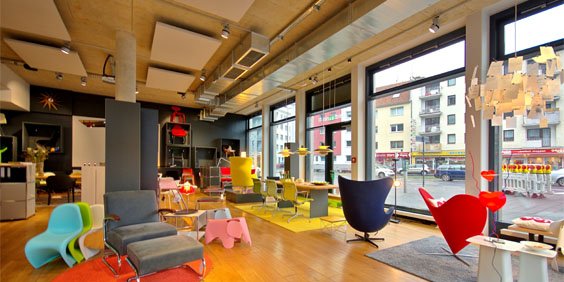Buck, a KLS Martin Group company in Mühlheim
From two-person offices to an "open" working world: conversion to an open-space landscape with a feel-good character
Project Manager
Bernd Hauser
CEO, smow Schwarzwald
Telephone: 07721 992 55 20
E-Mail: schwarzwald@smow.de




Similar projects
Tailored project planning with smow
Together with you, we design spatial office solutions and planning approaches for your office. In cooperation with our architects and interior designers, we accompany your project from conception to implementation, so that you can continue to work productively and relaxed in the future. The smow project planning team can be reached Monday to Friday between 9 a.m. and 5 p.m. on +49341 2222 88 66 or by email at project@smow.com.













