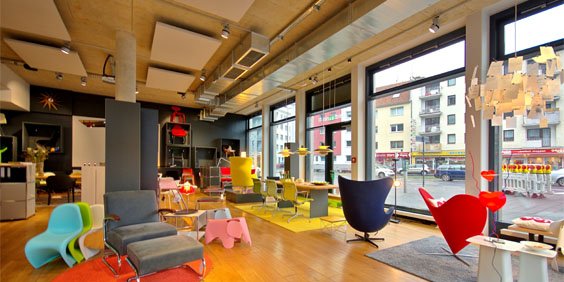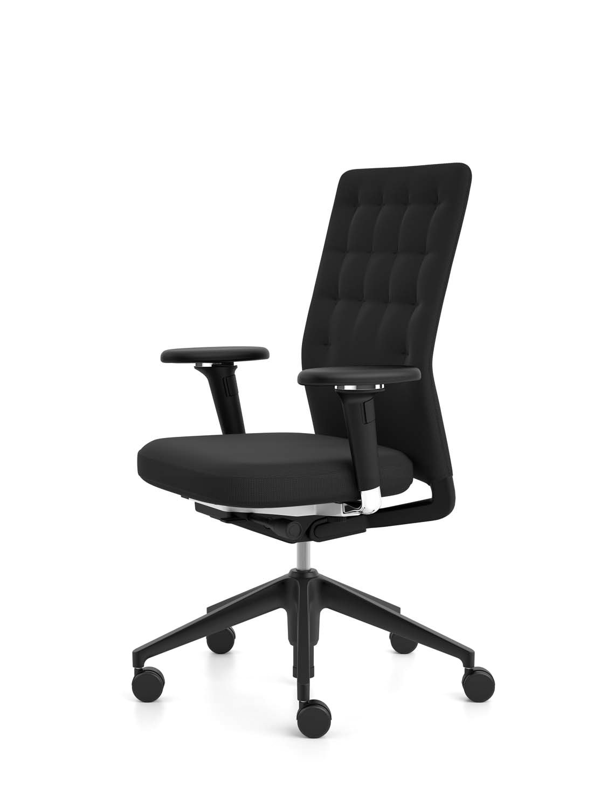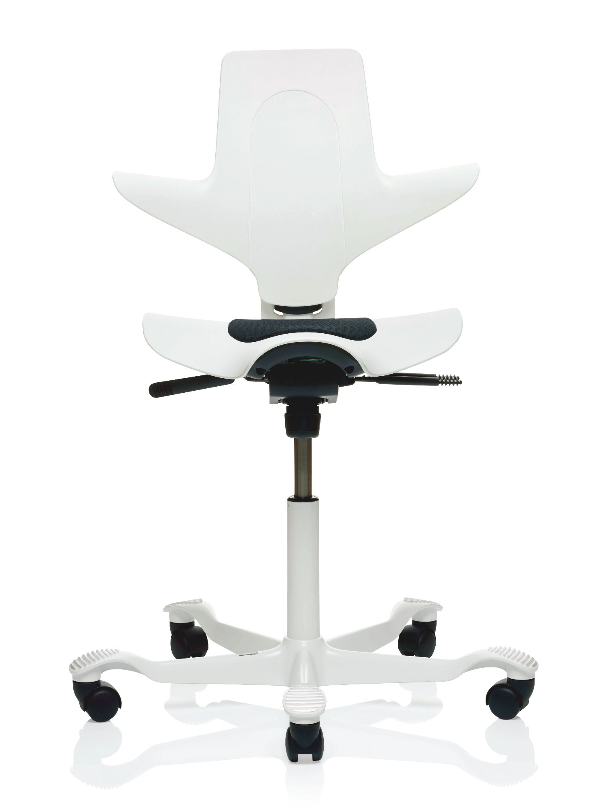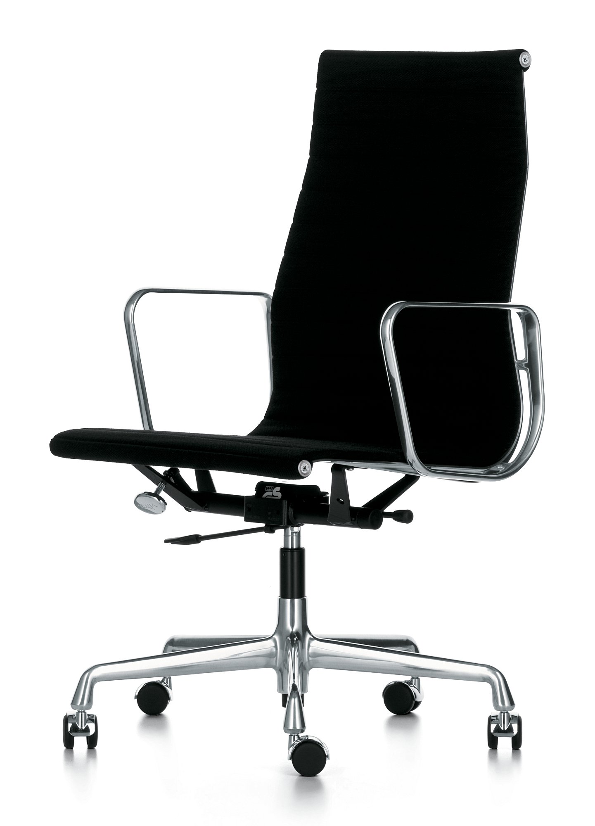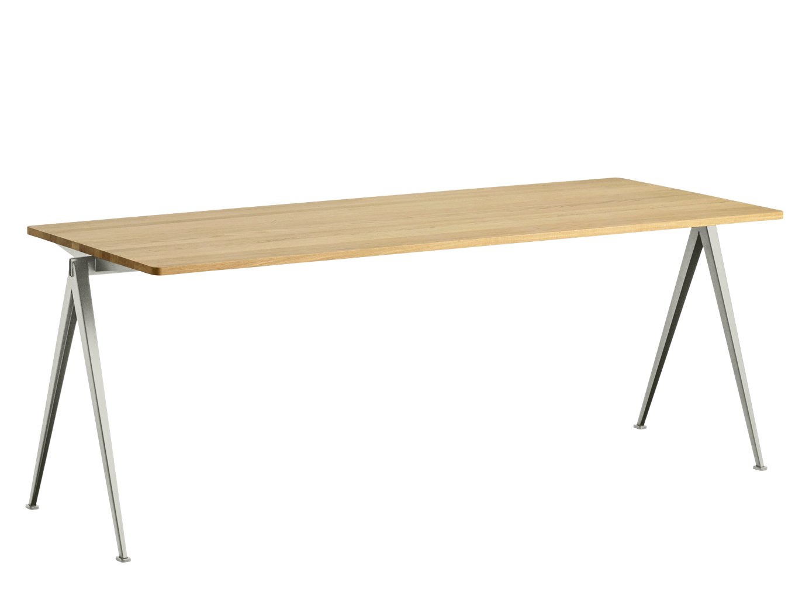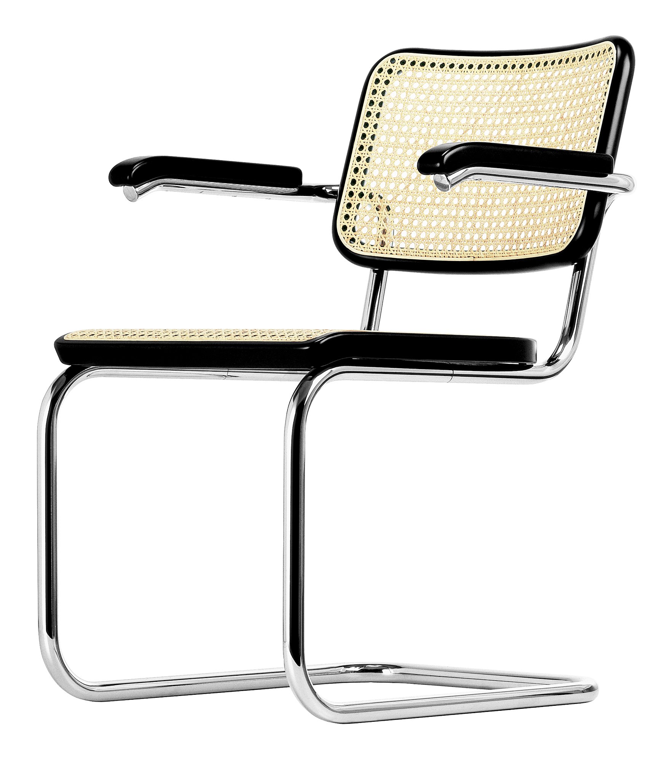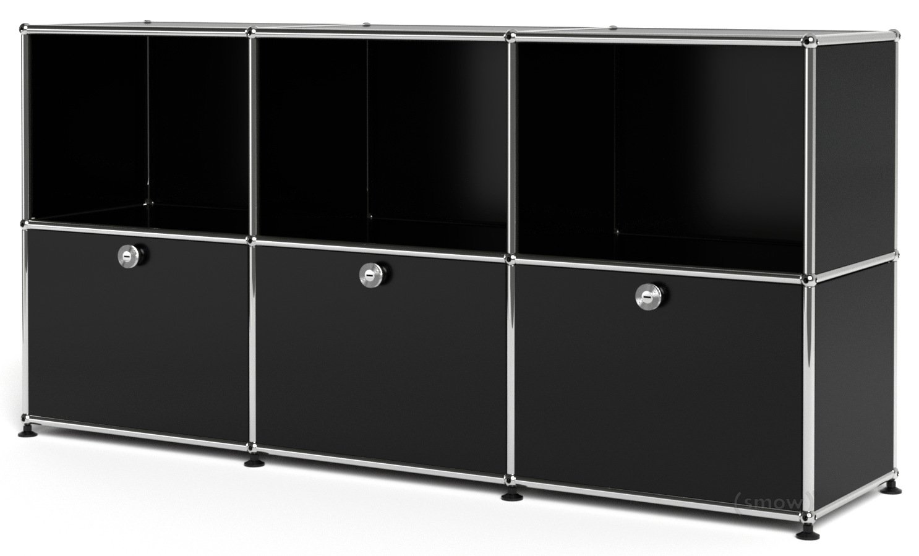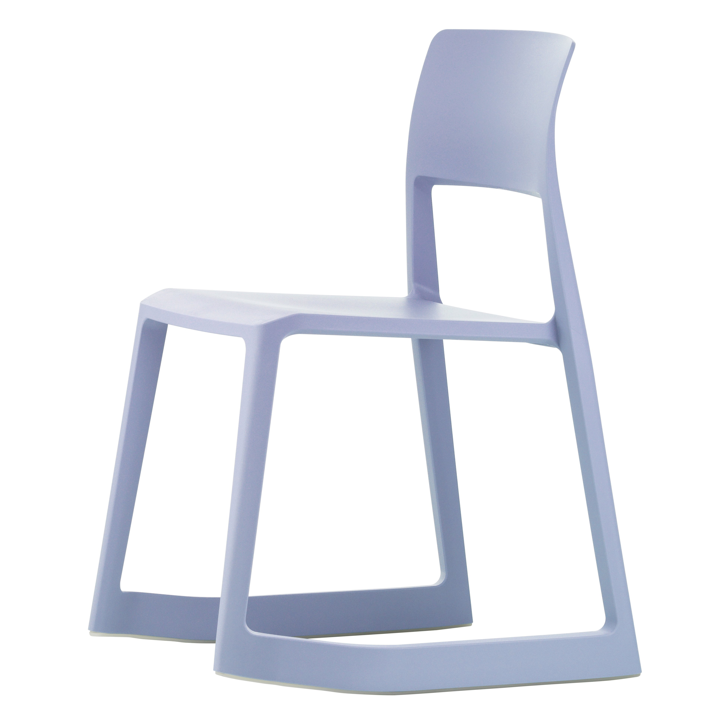Office furnishing professionally planned
- Topics
- Acoustics
- Colours & Materials
- Home Furnishing
- Light Planning
- Medical practice
- Public Spaces
- Workplaces

Office Life - But Better
If a company is planning move to a new space, the question as to which office chairs are most comfortable is not the only one to arise. If a larger or smaller area is to be occupied or if a new office building is to be planned, many different questions need to be approached, starting with which office concept best fits the company philosophy - and how this can be implemented most skilfully in terms of interior design. The more extensive the project, the more sensible it is to approach the office planning together with a professional, as Jörg Meinel, one of the managing directors of smow, explains:
With high-quality office furnishings you get optimal working conditions and an atmosphere in which the entire team feels comfortable. The goal is always an office that offers something that you don't have at home: for employees, this manifests itself in a place they like to come to every morning, for companies, it means smooth processes and a high level of efficiency all day every day..

Team seeks conference table. Which office concept best suits a company
Contemporary office concepts are often associated with start-ups and innovative workspace designs. But not every agile team needs a football table. More conventional companies, public institutions or authorities in particular still have a great need for classic one- or two-person offices. The task of professional furnishing planning is to identify which concept is the most suitable - and to implement this tailored to individual requirements. The classic office types used for orientation include:
One or two person offices
Undisturbed work and the individual regulation options for temperature and air supply make the small offices for one or two people the first class of office types. Concentrated work is just as possible here as undisturbed appointments. For companies, however, the separated rooms mean a lot of space and high costs. In addition, communication with other colleagues is made more difficult and the creation of alternative rooms for larger discussion groups is a must when planning.
Open-plan offices
Open-plan offices offer the most democratic possible framework for modern collaboration. Formerly mainly associated with cubicles, contemporary open-plan offices rely on flexible structures and the division of the large, open area into different zones. In addition to classic workplaces, there are meeting facilities, lounge areas and acoustically separated rooms for undisturbed work or phone calls. Ideally, cooperation and communication are as open as the interior design.
Group offices
The group office combines the advantages of single and open-plan offices: teams of 3 to 25 people doing similar jobs are accommodated and each member the opportunity to exchange ideas with one another at any time. Ideally you will also find enough quiet phases to concentrate on your work.
Desk sharing
Non-territorial office concepts are based on the assumption that most workplaces are not always occupied. With average attendance times of around 70 percent, desk sharing offers the opportunity to save costs by making different desks freely available and using them flexibly. Personal items can be stowed in a roll container and taken to the workplace together with the laptop.
Club Office
One of the most modern office concepts is the Club Office. It reacts to various phenomena in today's world of work. If, for example, people work from home more and more, the office becomes more important as a place for social interaction. In addition to classic workplaces, the workspace design divides offices into areas that enable undisturbed work as well as workshops, meetings and informal get-togethers after work.
Site specific planing: Using office space wisely
In addition to a personal sense of style or practical considerations, good office furnishings should above all be an expression of the corporate structure and company philosophy. If the task is to design a beautiful new office or to create better working conditions for the team, one thing above all is developed in professional planning: an idea of how the company wants to be in the future - and how that will be reflected in the rooms. Furniture is just one building block, and planning, is about more than tables, chairs, lamps and meeting facilities. Toni Piskač, who works as a freelance planner and consultant for smow customer projects, says:
In a well-designed room, the work processes run optimally, communication works, you feel good - and ultimately, almost unconsciously, you make a valuable contribution to the success of the company.
Regardless if over many floors or a medium-sized open area, the most important thing in office planning is the optimal use of space. The question is therefore always which rooms and areas a company needs in order to be able to act in the best possible way. If teams often meet for conferences, differently sized meeting rooms with the appropriate equipment are required. If there is a lot of public traffic, the reception is a central and strategically important element of the planning. The question also arises as to whether special common areas and lounge zones make sense and what equipment would be used. The follwoing areas should be taken into account when planning the area:
• Reception & waiting area for customers
• Workspaces
• Conference rooms
• Meeting & retreat areas
• Executive offices
• Break room & kitchen
• Archive & technology



The 7 pillars of office furnishing
According to a survey of 1,544 Austrian office workers in 2018, 72 percent would like a comfortable office chair for their workplace. In addition to sufficient storage space (59 percent) and a height-adjustable desk (41 percent), personal needs were particularly important to the respondents; 44 percent would like to be able to listen to their own music, 37 percent would like to have a lockable storage space and 36 percent would like to have decoration options. These statements give an idea of how important the participation of the team is for successful office planning. Only when those who will later use the structures are involved in the development process they can identify with the project and its result.
When the experts at smow plan an office, the first stage is workshops in which a platform for discussion is created. Considerations about the building are addressed as well as questions about the company and communication structure and the company's product. A concept is developed long before furniture is selected. If the office is to become a strategic resource, a toolkit must be used to determine what customers really need - and want. Only then is it a matter of thinking about how the concept can work in the building. In addition to incorporating individual thoughts, project planning should always follow some general guidelines:
1. The Legal
Local and national regulation specify the legal requirements that must be met for work spaces. The specifications are generally related to the number of employees and in addition to the size and height of the room, they regulate, for example, how much space employees need at their workplace, what dimensions tables must have, what shelves and cupboards are required and to what extent ergonomic seating furniture must be utilised.
2. Togetherness
When deciding on an office concept the question of cooperation is essential: Does the team work best with individual or group offices? Could an open plan office be more beneficial, or is a custom workspace design required? Regardless of the decision, every single workstation must be easily accessible, well ventilated and appropriately illuminated.
3. Furniture
The central element of every office space is the furniture. If an office is to have a strong representative effect, exclusive furniture is preferred; but even if representation purposes are of secondary importance, high-quality furnishings are worthwhile. Good quality usually pays off as a long-term investment and ergonomic furniture in particular has a positive effect on job satisfaction. In addition to the classic office furniture, various seating elements and seating options enhance any room. The contemporary furniture market offers options for all budgets.
4. Light
Thanks to its stimulating and motivating effect, daylight is the ideal source of light in the workplace; however, it should always be combined with direct and indirect artificial lighting. This, in turn, has to be regulated individually. As a rule of thumb, it must be brightest at the computer workstation.
5. Ventilation
Concentrated work is barely possible in stuffy office air. Ideally, ventilation is achieved through windows that are easy to reach and open, if they open on to a view of green areas or water, this can have an additional stimulating effect. Certain plants that produce oxygen also have a positive effect on the indoor climate. Air conditioning may also be necessary, especially in summer.
6. Acoustics
Primarily an issue in large, open office spaces: In order to enable as undisturbed work as possible, the noise level can be regulated by various furnishing elements: carpets, partitions, plants and decorations that absorb sound are most suitable for this. Furthermore, suspended acoustic elements and special moss walls can improve the background noise in the office.
7. Colour
The rules of colour psychology also apply to work - and are easy to use. Red tones stimulate brain activity, yellow and orange tones wake you up and ready to receive, and green and blue tones calm and motivate. However, too much colour creates unrest, so coloured elements should be used sparingly.

From acoustics to zoning: when is professional support for office furnishings worthwhile?
The necessity of professional office planning are often very different. Yet regardless of other factors, in the first step of planning the end result should be defined.
Office furniture
Your employee structure is changing, furniture that is no longer functional has to be replaced or your office needs a breath of fresh air again? Professional solutions also make sense when planning a few workstations or individual areas. Existing resources are systematically taken up and incorporated as far as possible into the new planning. The new is organically combined with the existing. If new ideas develop in the course of the process, these can also be easily applied.
Office landscape
Does your office need a general overhaul or need to be completely rebuilt? If the concept already exists in its basic features, professional office planning ensures that these wishes are fulfilled. After comparing the ideas with the implementation options, suitable furniture for the office landscape is sought and the areas are optimally planned according to the individual requirements.
Office world
So far, has your office primarily consisted of many empty square meters? Professional office planning starts at the very beginning with concept development. How does the company work and where does it want to be in the future? A strategy for office planning is developed from this, on which floor plans, interior design and acoustic and light planning are ultimately based.


The 3 most important goals of professional office planning
1. Working conditions: In professionally designed rooms, productivity is higher and work processes can be implemented more efficiently.
2. Atmosphere: The team feels more comfortable in the office, likes to be in the rooms and is more motivated.
3. Development potential: The office landscape is as agile as the company. As a result of the project planning, it is possible to react flexibly and easily to changing requirements.

Professional office planing with smow
The smow approach to professional office planning is primarily based on communication: the planning process can be understood as a cycle in which ideas, proposals, specialist and background knowledge are exchanged between planners and customers in order to develop a well-founded concept. A kind of compass is used as a tool for orientation, a tool that describes the benefits of the project from the customer's perspective. smow pursues customer support as a holistic solution provider, whereby the most important questions for a clear planning assignment are always: what is the office needed for? What requirements does it have to meet? How can it support the team in their work?
The 4 phases of project planning
From small commissions to large projects, the smow planning compass is always based on the 4 phases of concept development:
Phase 1: Orientation
The first phase is about searching for and finding inspiration. The central question at the beginning is always where do we want to arrive? What contribution can the space make and how can a specialized furnishing team like smow realise this?
Phase 2: Create
The second step is developing a plan. The targeted involvement of the team is important here: only if those who use the office actively bring ideas into the process can the design be comprehensible in the end and the implementation reflects the actual requirements of the room. The team becomes part of the solution and identifies with the office landscape.
Phase 3: Realise
Once the planning is complete, the concept must be correctly implemented. With the involvement of a local network of domestic smow stores throughout Germany, in conjunction with local trades and craft businesses, the ideas become reality.
Phase 4: Life
The most important part of any furnishing plan is to transform a room into a familiar space. Yet because certain knowledge only emerges when you occupy a new room, the last details are only optimized after moving in. Professional project planning therefore also includes accompanying the further development of a company.
For smow, holistic project planning doesn't just mean selling furniture. It's about designing working and living environments and entering into a long-term relationship, as project planner Piskač explains:

Curious? For a fulsome impression of smow project planning in action, take a look at our references!
Our reference projects

