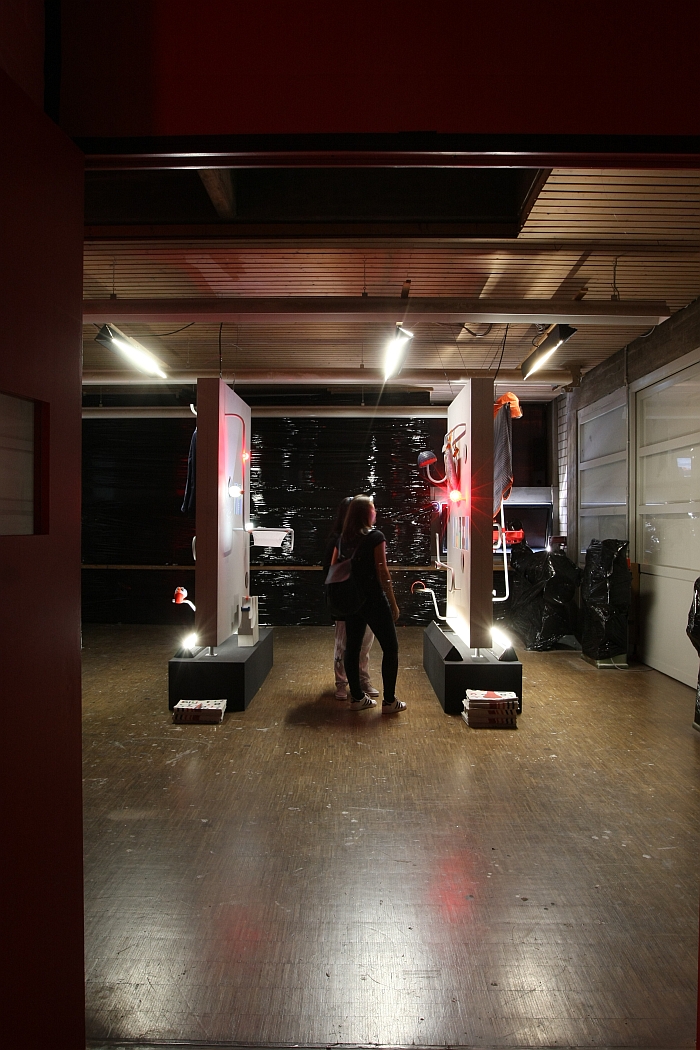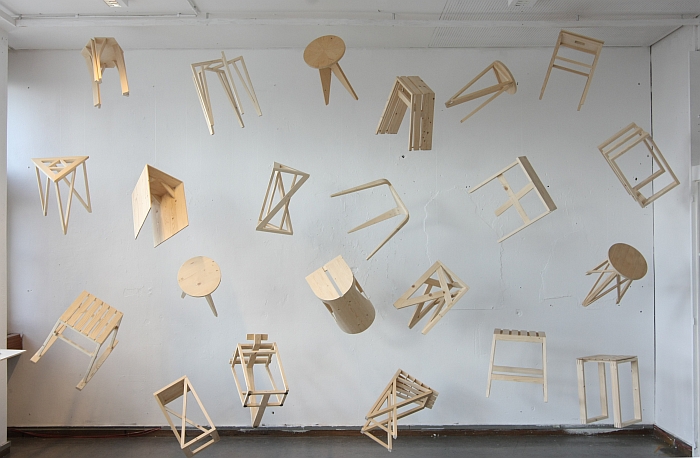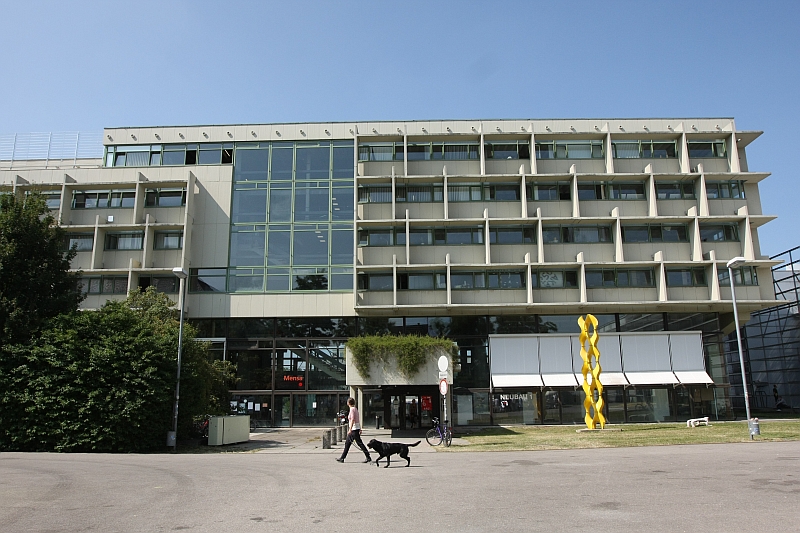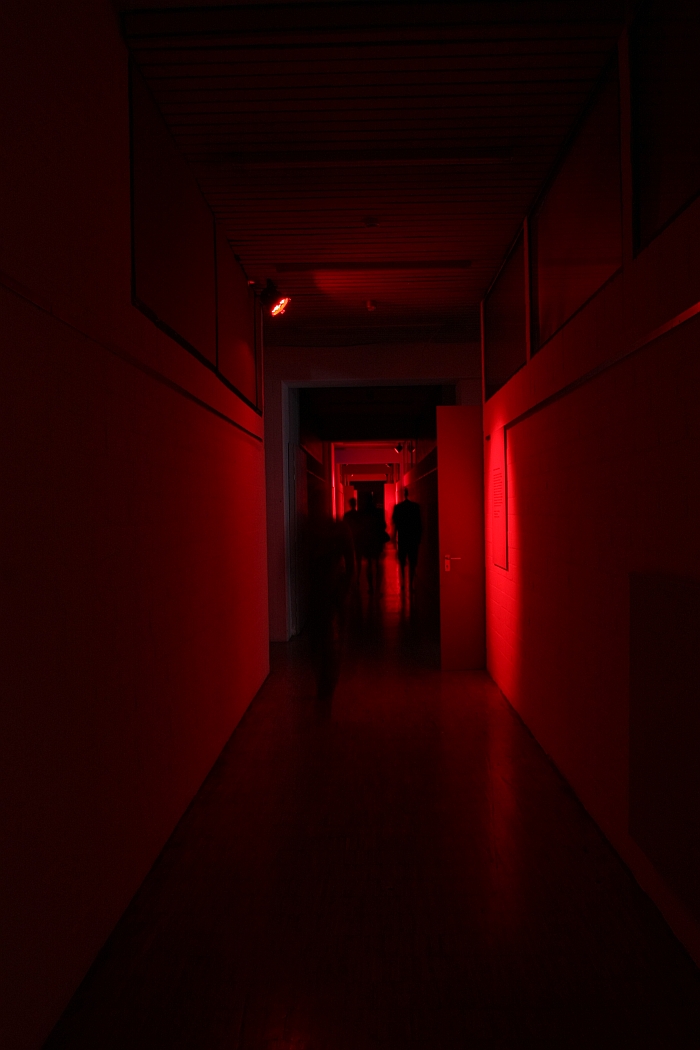Akademie der Bildenden Künste Stuttgart – Rundgang 2016
With its postal address of “Am Weissenhof 1” it should come as no surprise that the Akademie der Bildenden Künste, ABK, Stuttgart was not only the first building on that now fabled site on Stuttgart’s Killesberg, but also that it played a role, when albeit a relatively small one, in helping create the fable: Professor Adolf Schneck designing two of the houses, the school’s workshops, under the supervision of Hilde Zimmermann, being responsible for the kitchen of one of Schneck’s houses, while students and alumni including Camille Graeser, Rudolf Frank and Hermann Gretsch contributed to the interiors of further houses. Away from the constructions and interiors per se, former student, and future Professor, Willi Baumeister was responsible for the exhibition’s typography and together with fellow alumni Karl Straub formed the “Graphics Department” and thus were responsible for what today would be termed the corporate identity.
That however was then. An impression of the now at the Akademie der Bildenden Künste Stuttgart could be found at the 2016 Rundgang end of term and graduate exhibition.
Akademie der Bildenden Künste Stuttgart
The original college building at Am Weissenhof 1, the so-called Altbau – Old Building* – was erected in 1913 for the, then, newly established Kunstgewerbeschule – Arts & Crafts College, – and was designed by the college’s director Bernhard Pankok. Pankok’s vision however extended far beyond the walls of his Kunstgewerbeschule and foresaw an institution which unified Stuttgart’s numerous applied and fine art colleges and which would thus allow for an integrated, cross-discipline approach to art and architecture education; something which despite Pankok’s best efforts before the First Word War, and the presence of so many similar minded modernists in Stuttgart in the inter-war years, wasn’t formally realised until 1946 and the establishment of the Akademie der Bildenden Künste.
In terms of product and furniture design the post-war new start was largely defined by Professors of the calibre of Herbert Hirche, Hans Warnecke or Adolf Schneck, the following decades seeing the likes of Arno Votteler, Herta-Maria Witzemann or Richard Sapper take up the baton before passing it on to Uwe Fischer and Winfried Scheuer who are today responsible for the Vordiplom – Prediploma – classes: a fact which underscores that at the ABK Stuttgart the final qualification is still the Diplom and not as is increasingly the case in German design education Bachelor and/or Master.

Presentation of the project Piu, as seen at the Akademie der Bildenden Künste Stuttgart Rundgang 2016
Akademie der Bildenden Künste Stuttgart – Rundgang 2016
As befits a design school which arose in the first half of the twentieth century, workshops and practical training have always played a central role at the Akademie der Bildenden Künste Stuttgart, technical skills which in the Industrial Design department are joined by a strong emphasis on entwerfen – draughting, conceptualising, styling, planning, designing, as Peter Mark Roget would no doubt translate it.
For architecture and industrial design students at the ABK Stuttgart the first year is a joint one in which the basics of draughting, drawing and construction are taught, and a set of courses which produced for us one of the more interesting showcases at the 2016 Rundgang namely Sitzen – Von der Idee zum Objeckt (Sitting – From the Idea to Object): a class which asked participants to create a chair/stool from a single plank of wood – 4,5 m long, 45 mm wide, 19 cm thick – and that in just 9 hours. The results were, if we’re honest, surprisingly original, and in their originality neatly underscored on the one hand the validity of the position that restriction is often the best motor for inspiration and on the other that having ideas isn’t something that one can necessarily teach, either you are capable of having an idea or you aren’t. How one then develops that idea from a sketch, or in this case quickly built model, up to a prototype and further to an end product is however something that can be taught. How that is taught at the ABK Stuttgart was then the underlying, elemental, message in the further showcases.

Presentation of Sitzen – Von der Idee zum Objeckt as seen at the Akademie der Bildenden Künste Stuttgart Rundgang 2016
No Entry – Industrial Design 2016
Under the title “No Entry – Industrial Design 2016” the Industrial Design department of the ABK Stuttgart presented group projects, individual projects and diploma projects from the past semester, the corridor of the Werkstatt building darkened save for red lights; a presentation concept which gave one the impression of being in an overly stereotypical brothel, and which thus naturally caused one to reflect on the current condition of the design profession. We don’t know if that was intended. Or just us.
Amongst presentations of the results of projects such as Unleashed – Autonomous Intelligence which explored the possibilities of autonomous intelligence in product design and by extrapolation how designers can and/or should handle and utilise the new possibilities or Kleiner Schlossplatz, a project undertaken in cooperation with the Kunstmuseum Stuttgart and which sought proposals for a new layout of the city’s Kleiner Schlossplatz, the project Coffice supervised by Bastian Müller particularly caught our attention. Focussing on objects for co-working spaces none of the presented objects particularly appealed to us, all having something we couldn’t in all honesty buy into, were all, as it were, unable to convince us of their raison d’etre: did however all represent very interesting takes and perspectives on the differences between co-working and conventional office spaces, highlighted the differing demands of, for and on the furniture and accessories required for such and thus demonstrated the diligence, discernment and attention to detail with which the students had approached the brief. And made clear the very real need for co-working space specific solutions, objects we didn’t see at NeoCon 2016 and are now thoroughly looking forward to hunting for at Orgatec 2016.
And naturally the ABK Stuttgart 2016 Rundgang also brought a very welcome wiedersehen with the Più di Pegoretti project as shown in Milan.
More information on the Industrial Design department at the Akademie der Bildenden Künste Stuttgart can be found at: http://id.abk-stuttgart.de/
*The name neatly differentiates it from the more recent Neubau 1 and Neubau 2 – New Building 1 & 2
Tagged with: Akademie der Bildenden Künste Stuttgart, Rundgang, Stuttgart



