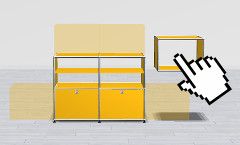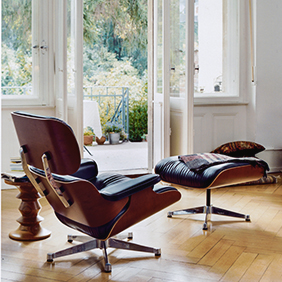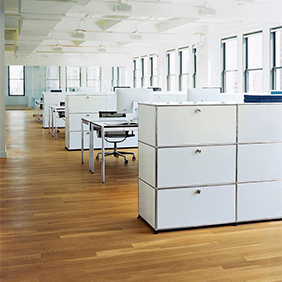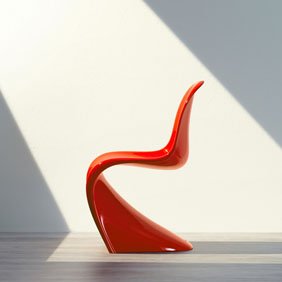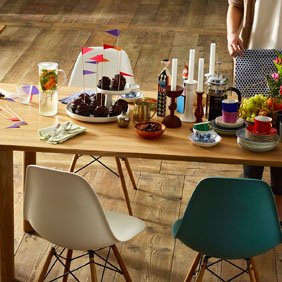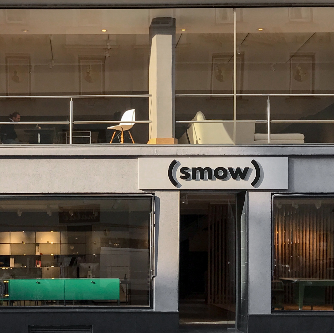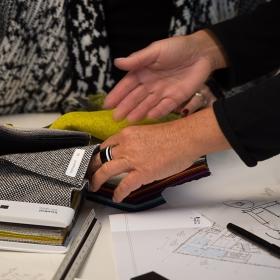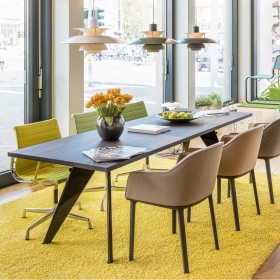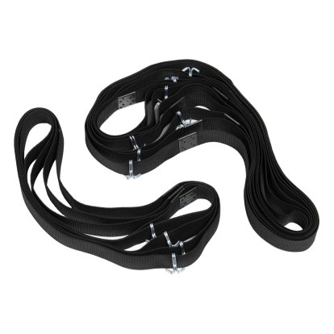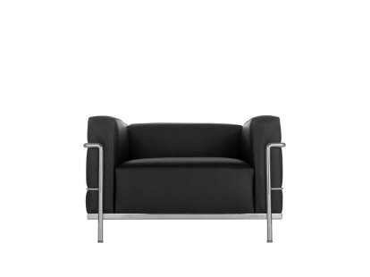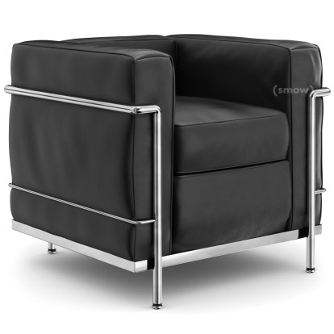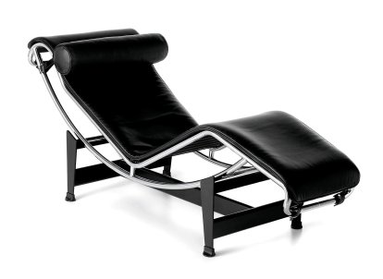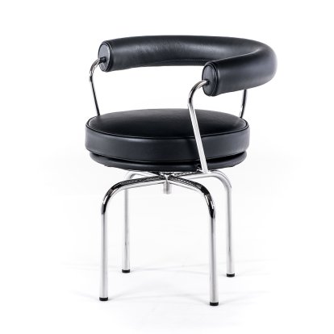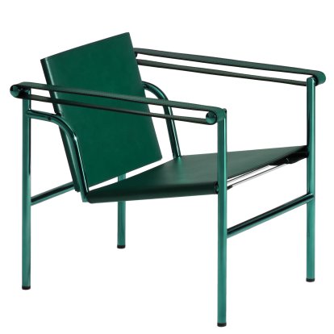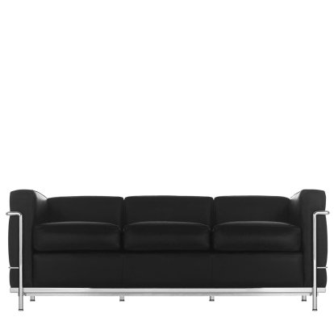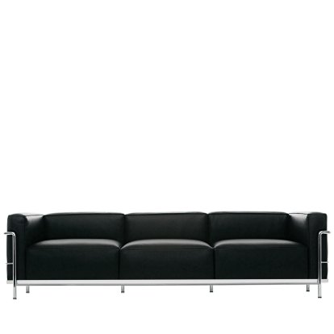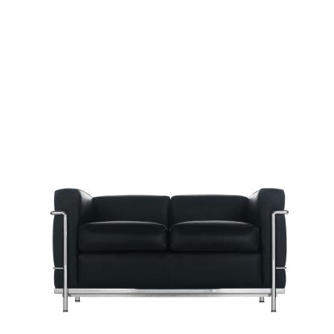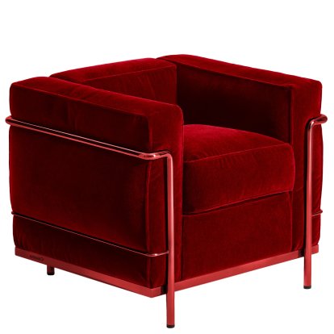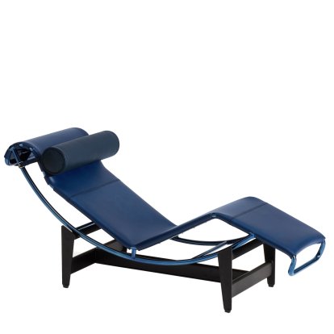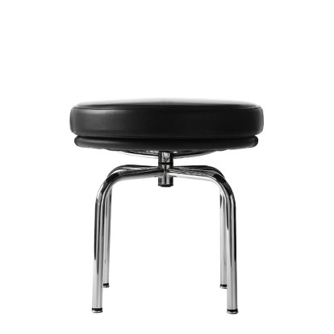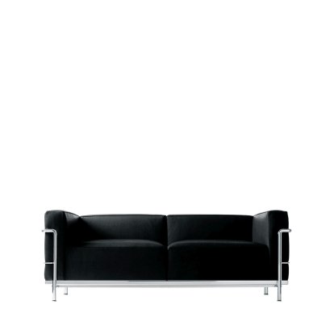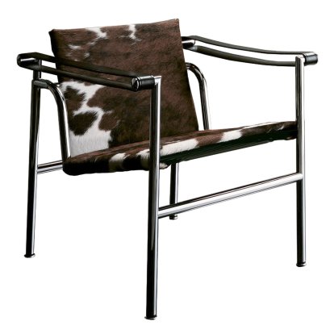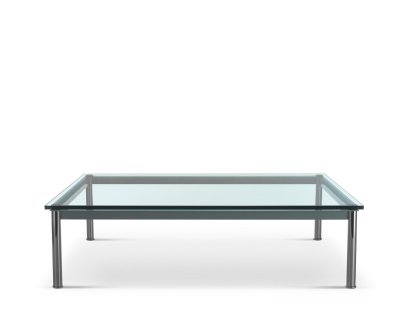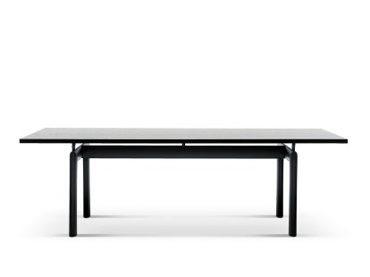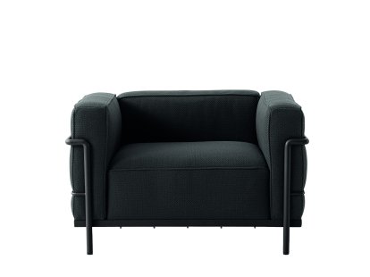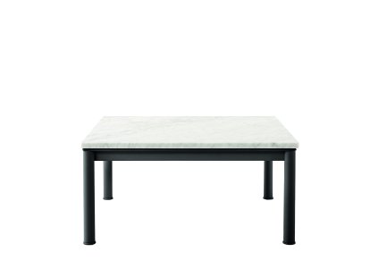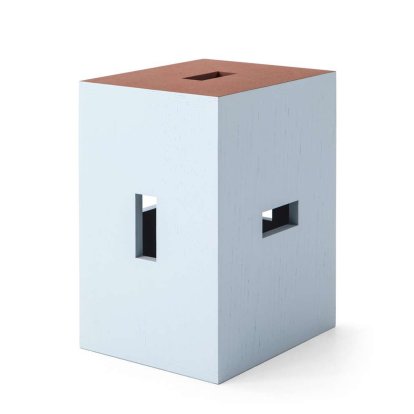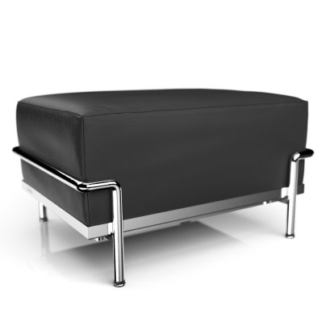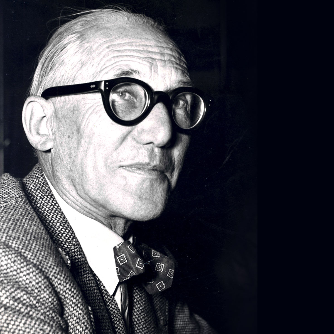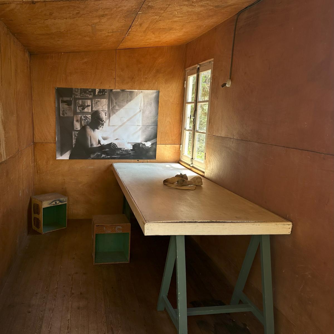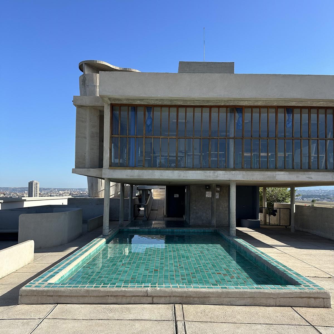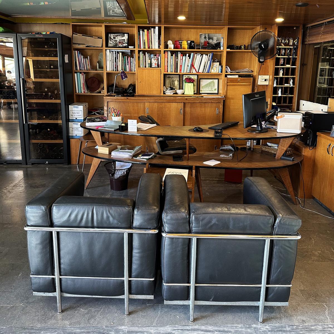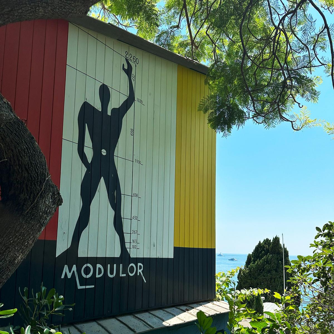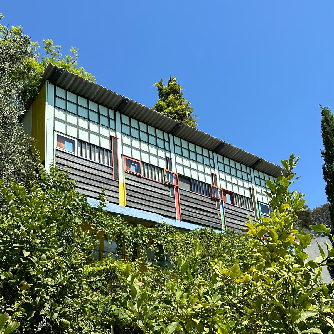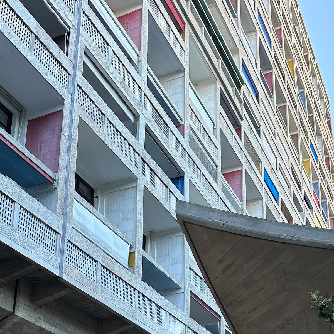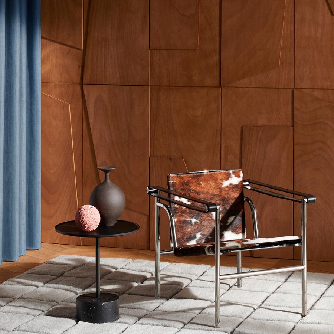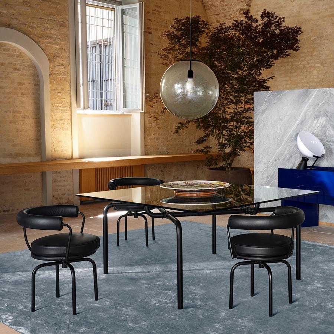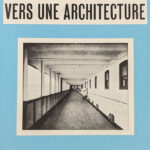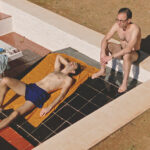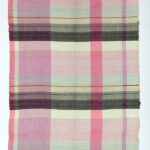Design Classics: Furniture by Le Corbusier, Jeanneret, and Perriand
The famous furniture designs that became known under the name Le Corbusier are the result of an intensive collaboration between Charles-Édouard Jeanneret (Le Corbusier), his cousin Pierre Jeanneret, and the designer Charlotte Perriand. Starting in the late 1920s they jointly developed a furniture series that is still considered the epitome of modern furniture design. The focus was on functional, industrially produced furniture with clear geometry – a complement to contemporary modernist architecture. The LC Collection (also known as the Le Corbusier®, Pierre Jeanneret®, Charlotte Perriand® Collection) is now produced by the Italian manufacturer Cassina as part of the Cassina i Maestri series. The initials LC symbolize the trio's teamwork, not just Le Corbusier alone – an important correction of common attributions.
The Fauteuil Grand Confort, petit modèle (LC2) – also known as the "cushion basket" – consists of five separate cushions held by a surrounding steel frame. This separation of structure and upholstery refers to the logic of industrial production and the principles of functionalist construction.
The Chaise longue à réglage continu (LC4), also called the "rest machine," was designed primarily by Charlotte Perriand. Its shape is reminiscent of medical recliners and combines comfort with technical precision. The adjustable frame follows the body's natural reclining position – a prime example of the combination of technology, design, and human scale.
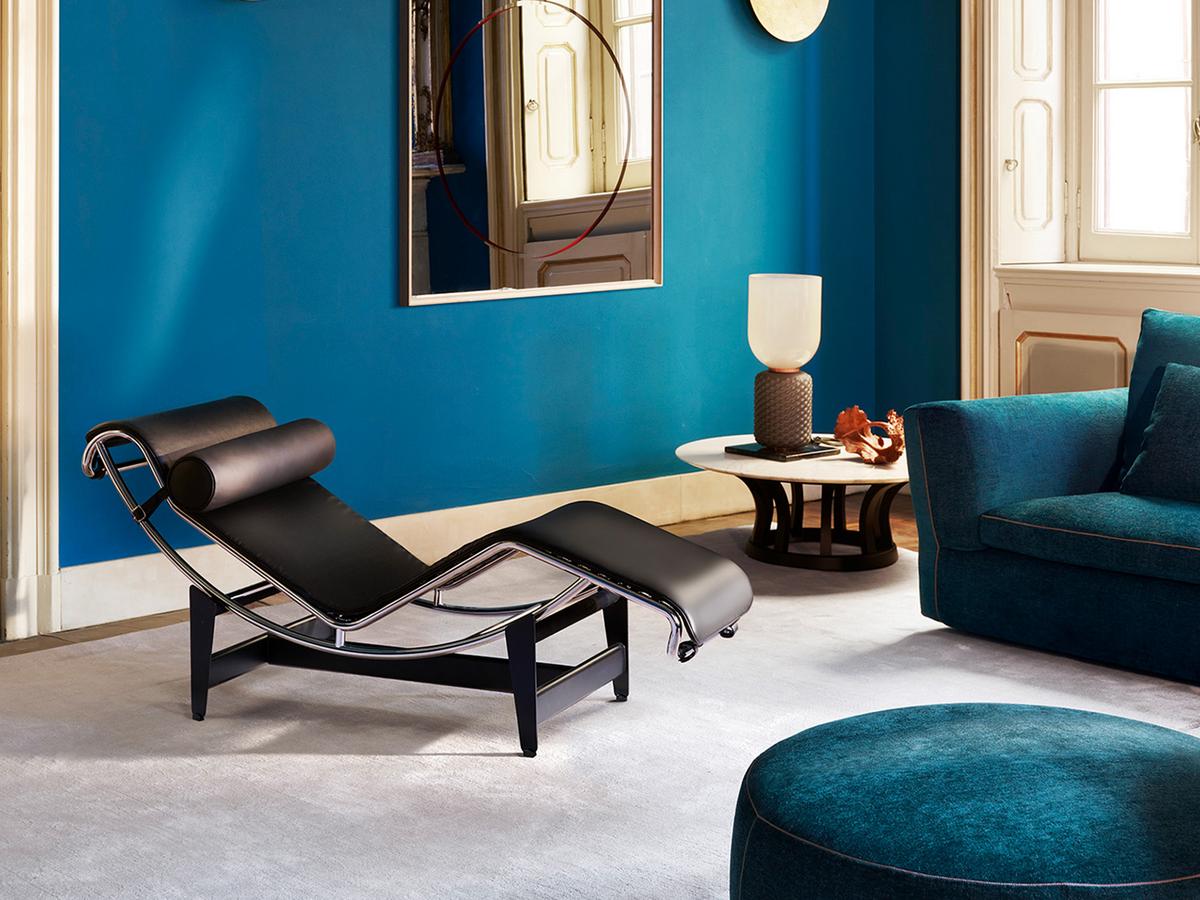
Continuously adjustable chaise longue, better known as the LC4 chaise longue, is produced by Cassina
Le Corbusier's oeuvre includes around 340 pieces of furniture and objects, ranging from purist cabinets (the so-called Casiers) to tables and lamps. Many of these designs were created in connection with Le Corbusier's architectural projects – such as the Pavillon de l'Esprit Nouveau (1925) or, later, the Unités d'Habitation.
Furniture for his own use – such as the sofa in his Paris apartment, a wooden stool in the Cabanon, or conference tables for studios and projects – were also part of Le Corbusier's design repertoire. His approach: to understand furniture as an integral part of architecture – functional, reduced and durable.

